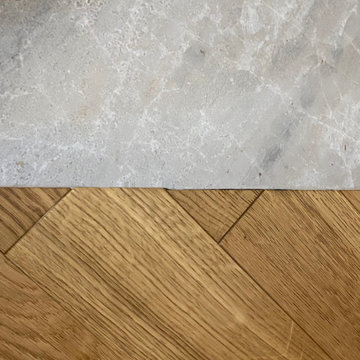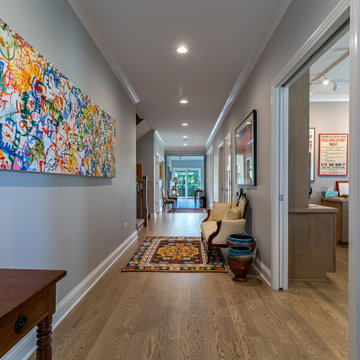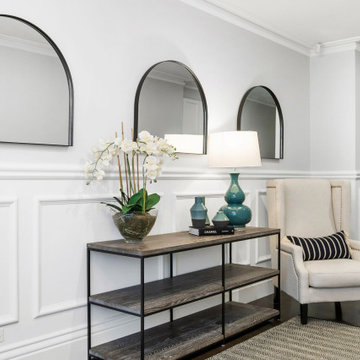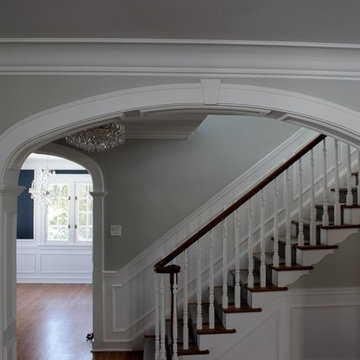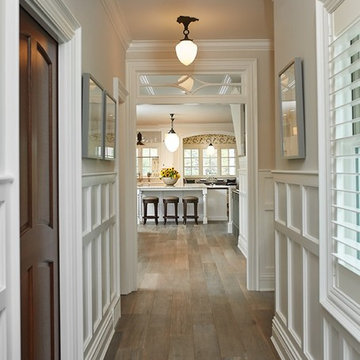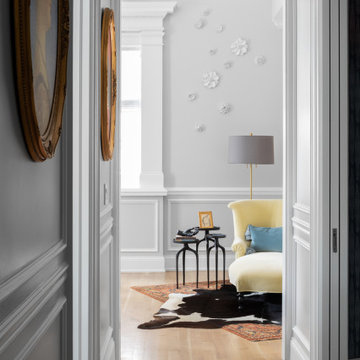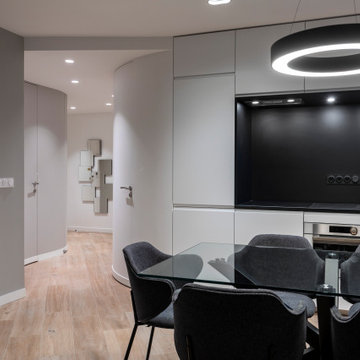廊下 (グレーの壁、羽目板の壁) の写真
絞り込み:
資材コスト
並び替え:今日の人気順
写真 1〜20 枚目(全 75 枚)
1/3

Richmond Hill Design + Build brings you this gorgeous American four-square home, crowned with a charming, black metal roof in Richmond’s historic Ginter Park neighborhood! Situated on a .46 acre lot, this craftsman-style home greets you with double, 8-lite front doors and a grand, wrap-around front porch. Upon entering the foyer, you’ll see the lovely dining room on the left, with crisp, white wainscoting and spacious sitting room/study with French doors to the right. Straight ahead is the large family room with a gas fireplace and flanking 48” tall built-in shelving. A panel of expansive 12’ sliding glass doors leads out to the 20’ x 14’ covered porch, creating an indoor/outdoor living and entertaining space. An amazing kitchen is to the left, featuring a 7’ island with farmhouse sink, stylish gold-toned, articulating faucet, two-toned cabinetry, soft close doors/drawers, quart countertops and premium Electrolux appliances. Incredibly useful butler’s pantry, between the kitchen and dining room, sports glass-front, upper cabinetry and a 46-bottle wine cooler. With 4 bedrooms, 3-1/2 baths and 5 walk-in closets, space will not be an issue. The owner’s suite has a freestanding, soaking tub, large frameless shower, water closet and 2 walk-in closets, as well a nice view of the backyard. Laundry room, with cabinetry and counter space, is conveniently located off of the classic central hall upstairs. Three additional bedrooms, all with walk-in closets, round out the second floor, with one bedroom having attached full bath and the other two bedrooms sharing a Jack and Jill bath. Lovely hickory wood floors, upgraded Craftsman trim package and custom details throughout!

These clients were referred to us by another happy client! They wanted to refresh the main and second levels of their early 2000 home, as well as create a more open feel to their main floor and lose some of the dated highlights like green laminate countertops, oak cabinets, flooring, and railing. A 3-way fireplace dividing the family room and dining nook was removed, and a great room concept created. Existing oak floors were sanded and refinished, the kitchen was redone with new cabinet facing, countertops, and a massive new island with additional cabinetry. A new electric fireplace was installed on the outside family room wall with a wainscoting and brick surround. Additional custom wainscoting was installed in the front entry and stairwell to the upstairs. New flooring and paint throughout, new trim, doors, and railing were also added. All three bathrooms were gutted and re-done with beautiful cabinets, counters, and tile. A custom bench with lockers and cubby storage was also created for the main floor hallway / back entry. What a transformation! A completely new and modern home inside!

This entry hall introduces the visitor to the sophisticated ambiance of the home. The area is enriched with millwork and the custom wool runner adds warmth. Three dimensional contemporary art adds wow and an eclectic contrast.
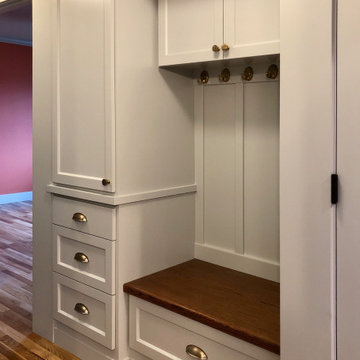
What an amazing transformation that took place on this original 1100 sf kit house, and what an enjoyable project for a friend of mine! This Woodlawn remodel was a complete overhaul of the original home, maximizing every square inch of space. The home is now a 2 bedroom, 1 bath home with a large living room, dining room, kitchen, guest bedroom, and a master bedroom with walk-in closet. While still a way off from retiring, the owner wanted to make this her forever home, with accessibility and aging-in-place in mind. The design took cues from the owner's antique furniture, and bold colors throughout create a vibrant space.
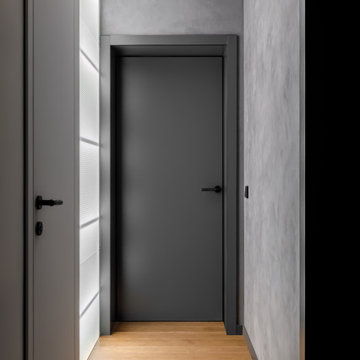
Коридор
モスクワにある高級な中くらいなコンテンポラリースタイルのおしゃれな廊下 (グレーの壁、無垢フローリング、茶色い床、羽目板の壁) の写真
モスクワにある高級な中くらいなコンテンポラリースタイルのおしゃれな廊下 (グレーの壁、無垢フローリング、茶色い床、羽目板の壁) の写真
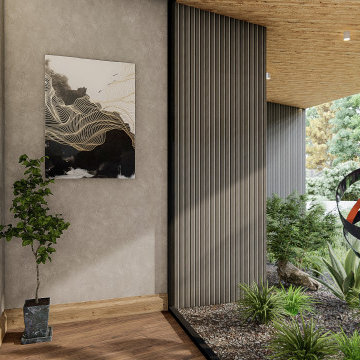
Blade walls cut through this beautiful home articulating space like the public private zone between open living/dining/kitchen and the private master wing. Transitional space creates the opportunity for large glass featuring an external sculpture garden that links your eye through the landscape.
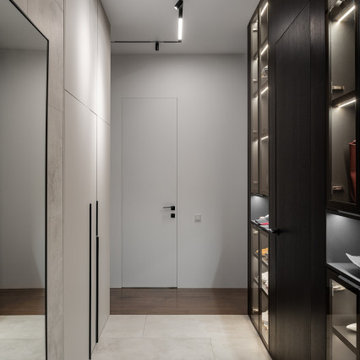
There is some place for storing on both sides of the hallway: on the left, there is a large wardrobe with access hatches to the electrical and low-voltage shields on the back wall. On the right, there are cabinets with glass facades for bags and shoes. We design interiors of homes and apartments worldwide. If you need well-thought and aesthetical interior, submit a request on the website.
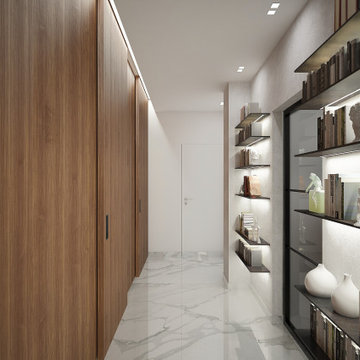
Interior design di un corridoio. La parete di sinistra è stata rivestita con una boiserie che sale fino al soffitto, così come le porte poste su questo lato anche esse in legno di noce e scorrevoli esternamente al muro. La parete di destra invece è pitturata grigio chiaro e arreda con delle mensole in metallo. Il soffitto è ribassato per ospitare i faretti per l'illuminazione, sulla sinistra. Sulla destra, invece, è presente una gola che nasconde il binario delle porte ed una fascia led.
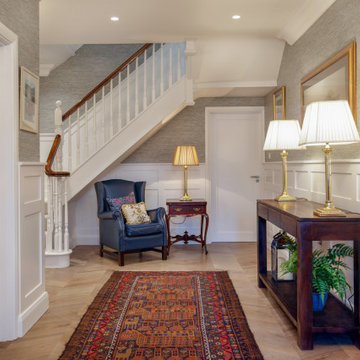
Entrance hall and stairs detail
他の地域にある高級な広いトラディショナルスタイルのおしゃれな廊下 (グレーの壁、濃色無垢フローリング、茶色い床、羽目板の壁) の写真
他の地域にある高級な広いトラディショナルスタイルのおしゃれな廊下 (グレーの壁、濃色無垢フローリング、茶色い床、羽目板の壁) の写真
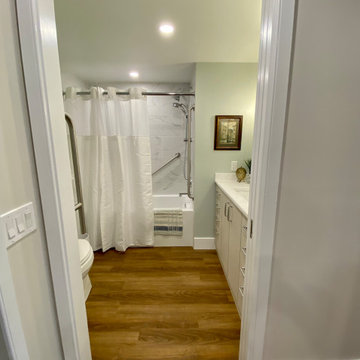
The hallway provides easy access to the kitchen, the laundry area and then directly into the Master Bath. The Master Bath is separated from the rest of the space with a pocket door, which provides for privacy without taking up space like a traditional door. The hallway on the guest side of the apartment flows through to the guest bath and bedroom and includes wider doorways and pocket doors for easy bathroom access.

Board and batten with picture ledge installed in a long hallway adjacent to the family room.
Hickory engineered wood floors installed throughout the home.
Lovely vintage chair and table fill a corner nicely
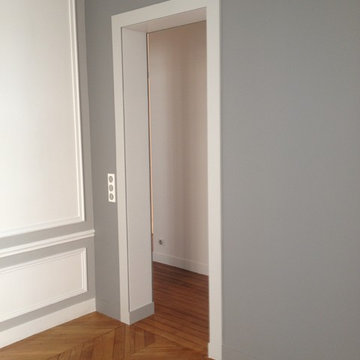
Karine PEREZ
http://www.karineperez.com
パリにあるラグジュアリーな中くらいなコンテンポラリースタイルのおしゃれな廊下 (グレーの壁、淡色無垢フローリング、ベージュの床、羽目板の壁) の写真
パリにあるラグジュアリーな中くらいなコンテンポラリースタイルのおしゃれな廊下 (グレーの壁、淡色無垢フローリング、ベージュの床、羽目板の壁) の写真
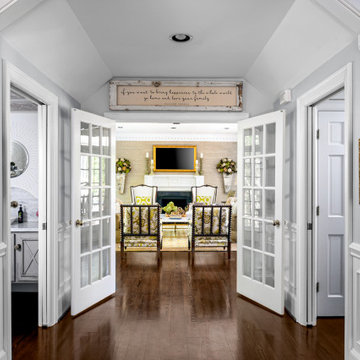
Traditional family room with touches of transitional pieces and plenty of seating space.
シャーロットにあるお手頃価格の中くらいなトラディショナルスタイルのおしゃれな廊下 (グレーの壁、濃色無垢フローリング、茶色い床、三角天井、羽目板の壁) の写真
シャーロットにあるお手頃価格の中くらいなトラディショナルスタイルのおしゃれな廊下 (グレーの壁、濃色無垢フローリング、茶色い床、三角天井、羽目板の壁) の写真
廊下 (グレーの壁、羽目板の壁) の写真
1
