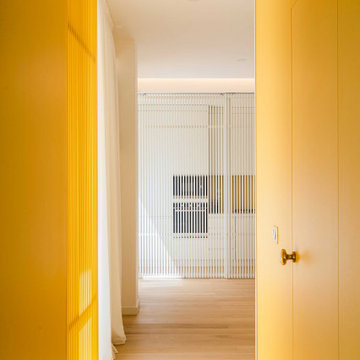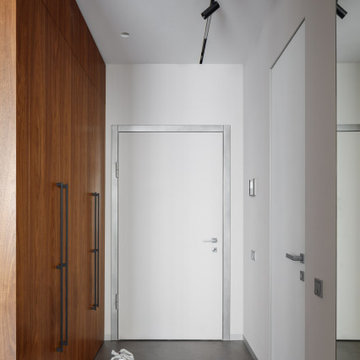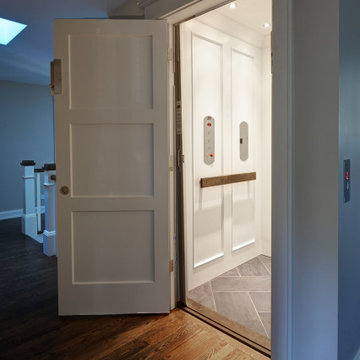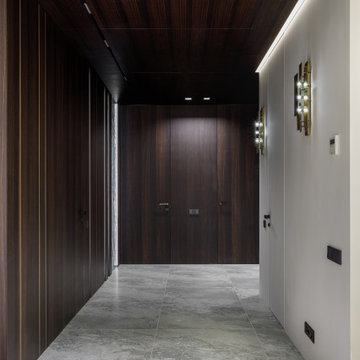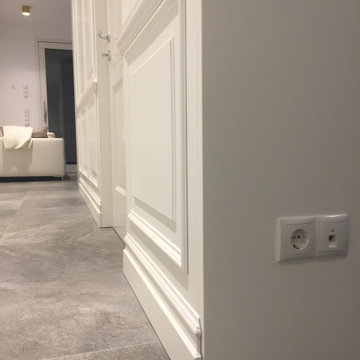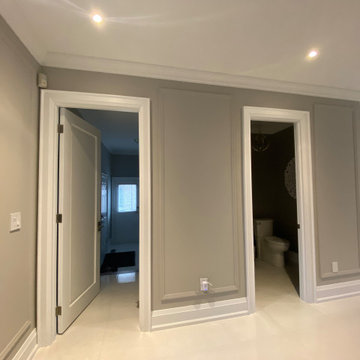廊下 (磁器タイルの床、羽目板の壁) の写真
絞り込み:
資材コスト
並び替え:今日の人気順
写真 1〜20 枚目(全 49 枚)
1/3

We did the painting, flooring, electricity, and lighting. As well as the meeting room remodeling. We did a cubicle office addition. We divided small offices for the employee. Float tape texture, sheetrock, cabinet, front desks, drop ceilings, we did all of them and the final look exceed client expectation
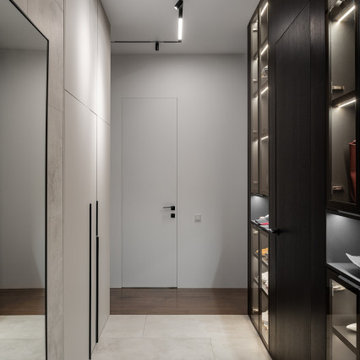
There is some place for storing on both sides of the hallway: on the left, there is a large wardrobe with access hatches to the electrical and low-voltage shields on the back wall. On the right, there are cabinets with glass facades for bags and shoes. We design interiors of homes and apartments worldwide. If you need well-thought and aesthetical interior, submit a request on the website.
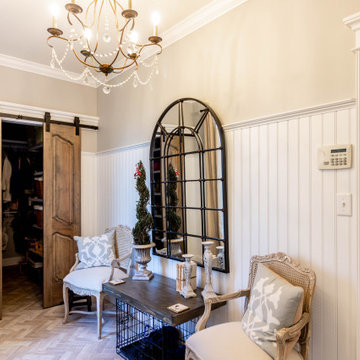
Mudrooms can have style, too! The mudroom may be one of the most used spaces in your home, but that doesn't mean it has to be boring. A stylish, practical mudroom can keep your house in order and still blend with the rest of your home. This homeowner's existing mudroom was not utilizing the area to its fullest. The open shelves and bench seat were constantly cluttered and unorganized. The garage had a large underutilized area, which allowed us to expand the mudroom and create a large walk in closet that now stores all the day to day clutter, and keeps it out of sight behind these custom elegant barn doors. The mudroom now serves as a beautiful and stylish entrance from the garage, yet remains functional and durable with heated tile floors, wainscoting, coat hooks, and lots of shelving and storage in the closet.
Directly outside of the mudroom was a small hall closet that did not get used much. We turned the space into a coffee bar area with a lot of style! Custom dusty blue cabinets add some extra kitchen storage, and mirrored wall cabinets add some function for quick touch ups while heading out the door.

disimpegno con boiserie, ribassamento e faretti ad incasso in gesso
ミラノにあるお手頃価格の中くらいなモダンスタイルのおしゃれな廊下 (マルチカラーの壁、磁器タイルの床、折り上げ天井、羽目板の壁) の写真
ミラノにあるお手頃価格の中くらいなモダンスタイルのおしゃれな廊下 (マルチカラーの壁、磁器タイルの床、折り上げ天井、羽目板の壁) の写真
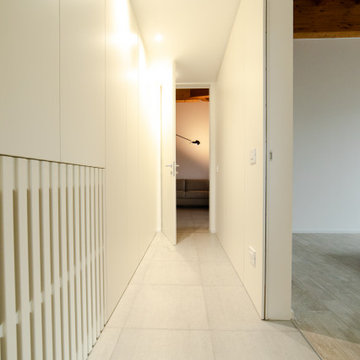
Il corridoio che collega la zona giorno alla zona notte/bagno ha una funzione "speciale", ovvero di Armadio per la camera matrimoniale che ha uno stile tutto suo, tendente allo "stile orientale" che vedremo tra poco...
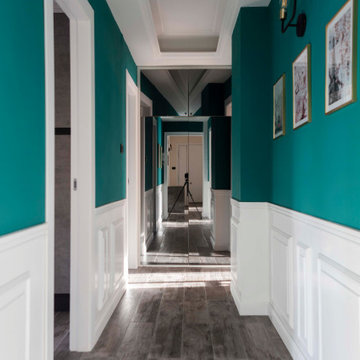
Il corridoio in questa casa accoglie una piccola galleria, impreziosita da poster e da un applique in marmo ed ottone.
Ecco la scelta di un colore audace che facesse da punto in comune a tutte le stanze.
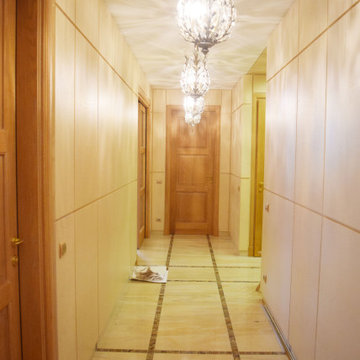
Квартира 120 м2 для творческой многодетной семьи. Дом современной постройки расположен в исторической части Москвы – на Патриарших прудах. В интерьере удалось соединить классические и современные элементы. Гостиная , спальня родителей и младшей дочери выполнены с применением элементов классики, а общие пространства, комнаты детей – подростков , в современном , скандинавском стиле. В столовой хорошо вписался в интерьер антикварный буфет, который совсем не спорит с окружающей современной мебелью. Мебель во всех комнатах выполнена по индивидуальному проекту, что позволило максимально эффективно использовать пространство. При оформлении квартиры использованы в основном экологически чистые материалы - дерево, натуральный камень, льняные и хлопковые ткани.
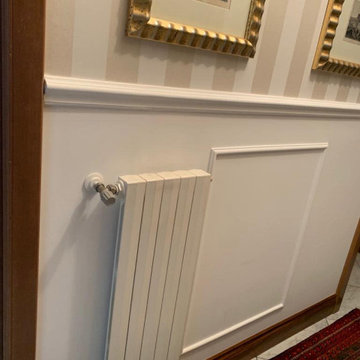
Ampio corridoio che collega la zona giorno da quella notte, nel quale abbiamo optato per la realizzazione di boiserie in gesso e parati fasciati posati in verticale ed orizzontale
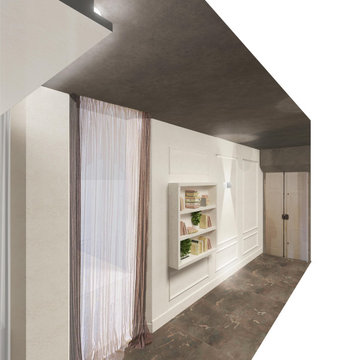
un ingresso stretto e lungo introduce all'appartamento di una giovane famiglia. L'obbiettivo è quello di renderlo da un' anonima, anche se necessaria, zona di collegamento, ad un luogo, a tutti gli effetti, parte integrante della casa. Un ambiente da vivere a tutti gli effetti e non solo da attraversare in fretta. La boiserie e la libreria hanno reso elegante e vagamente classico contemporaneo l'ambiente. Il soffitto scuro e il pavimento in tono, hanno riportato il tutto in una chiave più moderna, esaltandone l'effetto intimo ed accogliente.
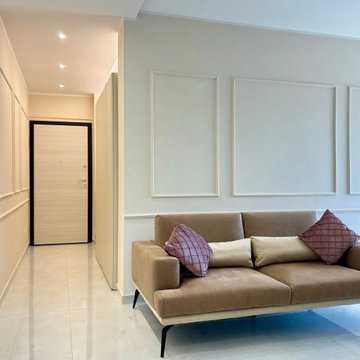
Progetto Zona Living in Stile Classico Contemporaneo
Il progetto di questa zona living si ispira a un equilibrio armonioso tra l'eleganza senza tempo dello stile classico e la raffinatezza moderna del design contemporaneo.
La combinazione di questi due stili crea un ambiente accogliente, sofisticato e dal fascino intramontabile, perfetto per chi desidera una casa che unisca il meglio del passato e del presente.
Palette Colori: Rosa Antico e Toni Neutri Caldi
La palette cromatica scelta per questo progetto ruota attorno al delicato rosa antico, abbinato a colori neutri dai toni caldi come il beige, il crema e il tortora.
Questi colori non solo conferiscono un senso di calma e serenità alla stanza, ma riescono anche a esaltare l’eleganza dei dettagli architettonici e dei complementi d’arredo.
Questo progetto di zona living in stile classico contemporaneo con palette rosa antico e colori neutri dai toni caldi si propone di creare uno spazio elegante e raffinato, che rispecchi un gusto estetico sofisticato e senza tempo. La cura nei dettagli e la scelta accurata dei materiali e dei colori contribuiscono a realizzare un ambiente dove tradizione e modernità si fondono armoniosamente, offrendo comfort e bellezza in ogni angolo.
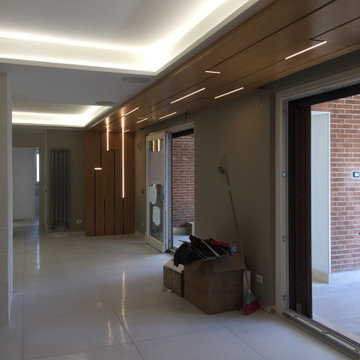
Percorso luminoso in legno e stripLed integrate, dimmerabili, e con controllo domotico
ローマにある高級な中くらいなモダンスタイルのおしゃれな廊下 (磁器タイルの床、ベージュの床、格子天井、羽目板の壁) の写真
ローマにある高級な中くらいなモダンスタイルのおしゃれな廊下 (磁器タイルの床、ベージュの床、格子天井、羽目板の壁) の写真
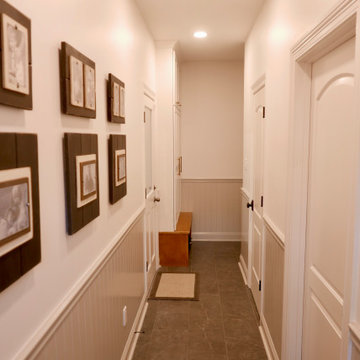
New LED recessed lighting, new mud room cabinet, new Emser Sterlina Asphalt 12 x 24 porcelain tile in hallway, powder room & laundry room, new Emtek door hardware, and Sherwin-Williams paint products
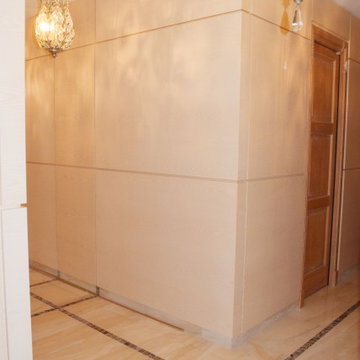
Квартира 120 м2 для творческой многодетной семьи. Дом современной постройки расположен в исторической части Москвы – на Патриарших прудах. В интерьере удалось соединить классические и современные элементы. Гостиная , спальня родителей и младшей дочери выполнены с применением элементов классики, а общие пространства, комнаты детей – подростков , в современном , скандинавском стиле. В столовой хорошо вписался в интерьер антикварный буфет, который совсем не спорит с окружающей современной мебелью. Мебель во всех комнатах выполнена по индивидуальному проекту, что позволило максимально эффективно использовать пространство. При оформлении квартиры использованы в основном экологически чистые материалы - дерево, натуральный камень, льняные и хлопковые ткани.
廊下 (磁器タイルの床、羽目板の壁) の写真
1
