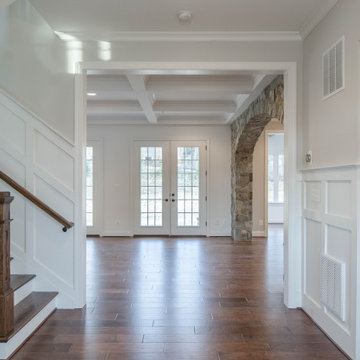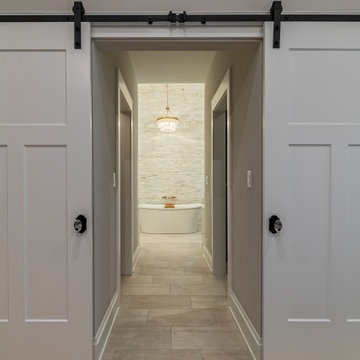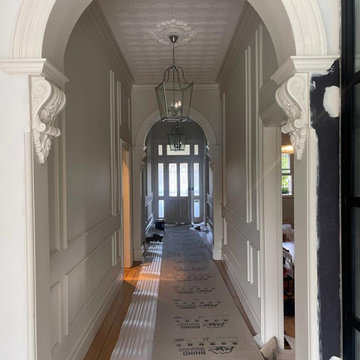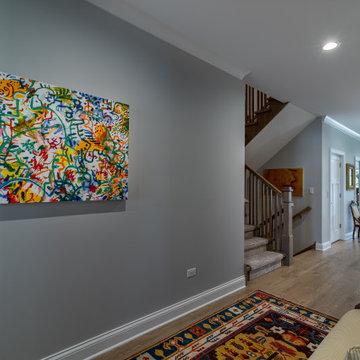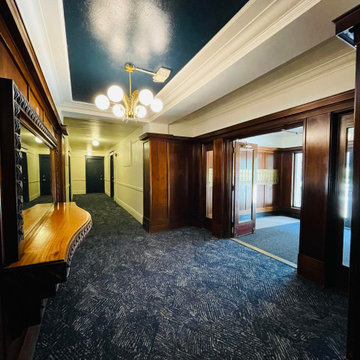廊下 (格子天井、羽目板の壁) の写真
絞り込み:
資材コスト
並び替え:今日の人気順
写真 1〜20 枚目(全 36 枚)
1/3

We did the painting, flooring, electricity, and lighting. As well as the meeting room remodeling. We did a cubicle office addition. We divided small offices for the employee. Float tape texture, sheetrock, cabinet, front desks, drop ceilings, we did all of them and the final look exceed client expectation

Grass cloth wallpaper, paneled wainscot, a skylight and a beautiful runner adorn landing at the top of the stairs.
サンフランシスコにあるラグジュアリーな広いトラディショナルスタイルのおしゃれな廊下 (無垢フローリング、茶色い床、羽目板の壁、壁紙、白い壁、格子天井、白い天井) の写真
サンフランシスコにあるラグジュアリーな広いトラディショナルスタイルのおしゃれな廊下 (無垢フローリング、茶色い床、羽目板の壁、壁紙、白い壁、格子天井、白い天井) の写真

Hallway featuring patterned marble flooring.
ロンドンにあるラグジュアリーなトラディショナルスタイルのおしゃれな廊下 (白い壁、大理石の床、マルチカラーの床、格子天井、羽目板の壁) の写真
ロンドンにあるラグジュアリーなトラディショナルスタイルのおしゃれな廊下 (白い壁、大理石の床、マルチカラーの床、格子天井、羽目板の壁) の写真
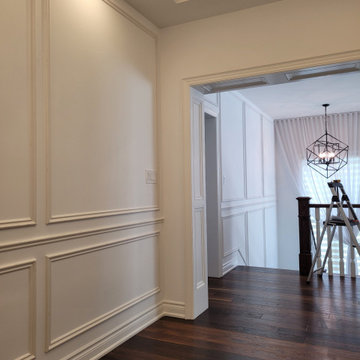
A display of absolute elegance!
With a simple and classic theme, the trim installation design brings this hallway space alive! Giving a complimentary aspect to the lighting, flooring and coffer ceiling. The design flows beautifully into the staircase.
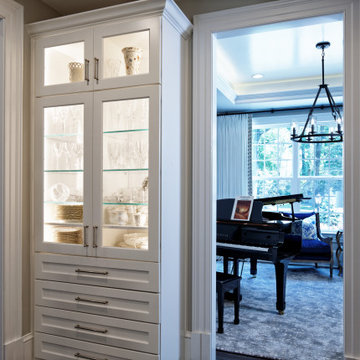
ワシントンD.C.にあるラグジュアリーな小さなトラディショナルスタイルのおしゃれな廊下 (白い壁、茶色い床、濃色無垢フローリング、格子天井、羽目板の壁) の写真
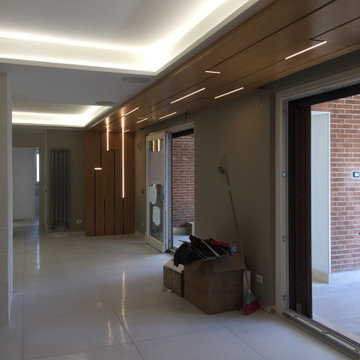
Percorso luminoso in legno e stripLed integrate, dimmerabili, e con controllo domotico
ローマにある高級な中くらいなモダンスタイルのおしゃれな廊下 (磁器タイルの床、ベージュの床、格子天井、羽目板の壁) の写真
ローマにある高級な中くらいなモダンスタイルのおしゃれな廊下 (磁器タイルの床、ベージュの床、格子天井、羽目板の壁) の写真
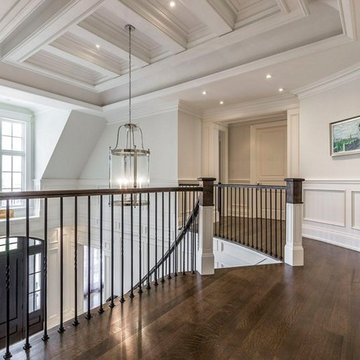
2nd Floor Hallway with decorative ceiling design, wainscotting, crown mouldings and dark hardwood flooring
トロントにある広いトラディショナルスタイルのおしゃれな廊下 (ベージュの壁、濃色無垢フローリング、茶色い床、格子天井、羽目板の壁) の写真
トロントにある広いトラディショナルスタイルのおしゃれな廊下 (ベージュの壁、濃色無垢フローリング、茶色い床、格子天井、羽目板の壁) の写真
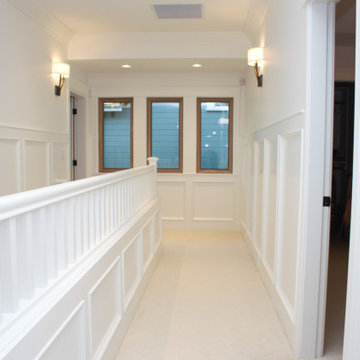
Inviting bright upper hall
バンクーバーにある高級な広いトラディショナルスタイルのおしゃれな廊下 (白い壁、カーペット敷き、白い床、格子天井、羽目板の壁) の写真
バンクーバーにある高級な広いトラディショナルスタイルのおしゃれな廊下 (白い壁、カーペット敷き、白い床、格子天井、羽目板の壁) の写真
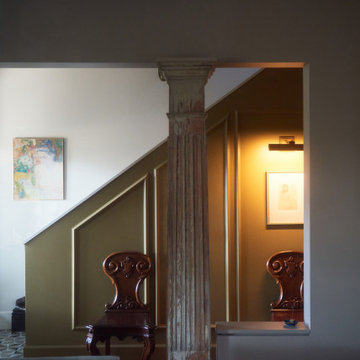
Refinished hardwood floors, green painted hallway with
wainscotted walls leading to downstairs bathroom and living room. incorporated post from original heritage house into living room entryway
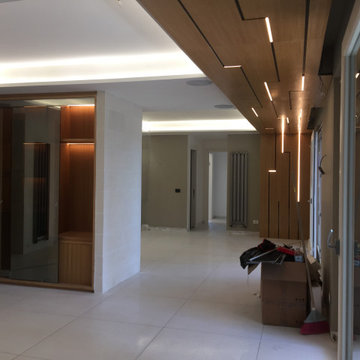
Percorso luminoso in legno e stripLed integrate, dimmerabili, e con controllo domotico
ローマにある高級な中くらいなモダンスタイルのおしゃれな廊下 (磁器タイルの床、ベージュの床、格子天井、羽目板の壁) の写真
ローマにある高級な中くらいなモダンスタイルのおしゃれな廊下 (磁器タイルの床、ベージュの床、格子天井、羽目板の壁) の写真
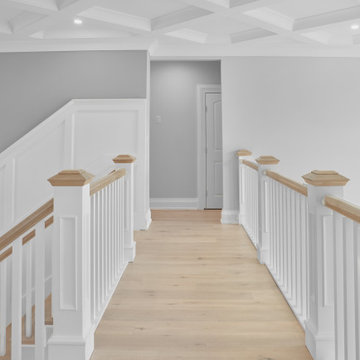
エドモントンにあるコンテンポラリースタイルのおしゃれな廊下 (グレーの壁、淡色無垢フローリング、茶色い床、格子天井、羽目板の壁) の写真
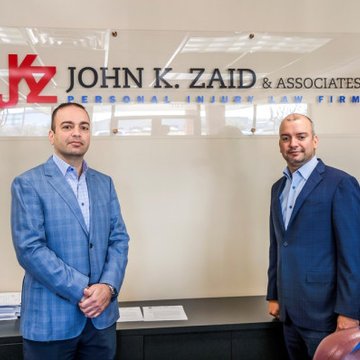
We did the painting, flooring, electricity, and lighting. As well as the meeting room remodeling. We did a cubicle office addition. We divided small offices for the employee. Float tape texture, sheetrock, cabinet, front desks, drop ceilings, we did all of them and the final look exceed client expectation
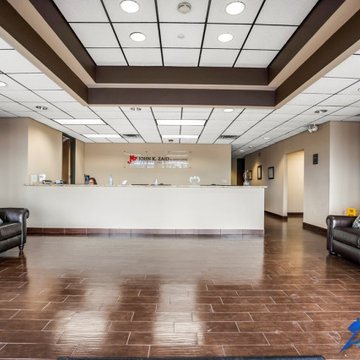
We did the painting, flooring, electricity, and lighting. As well as the meeting room remodeling. We did a cubicle office addition. We divided small offices for the employee. Float tape texture, sheetrock, cabinet, front desks, drop ceilings, we did all of them and the final look exceed client expectation
廊下 (格子天井、羽目板の壁) の写真
1


