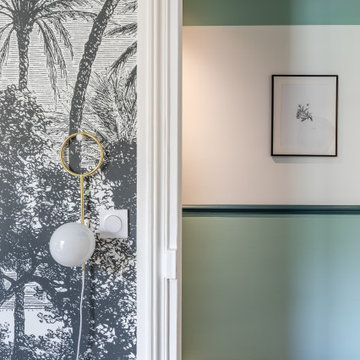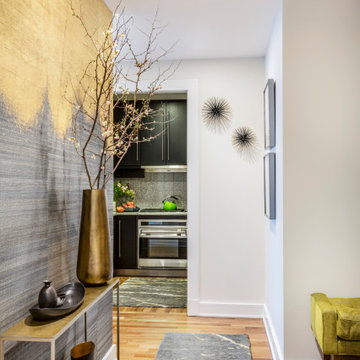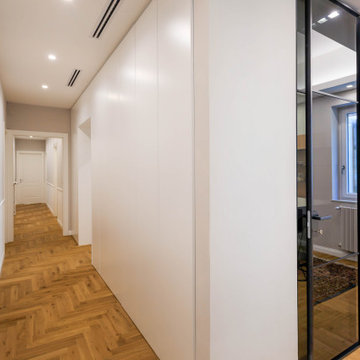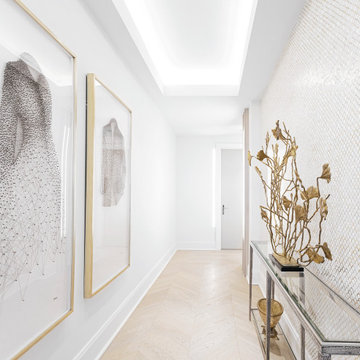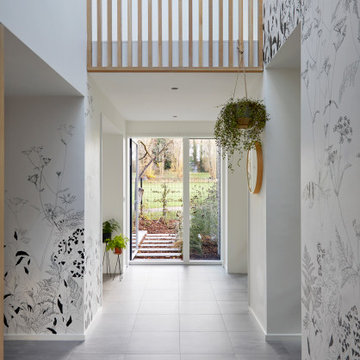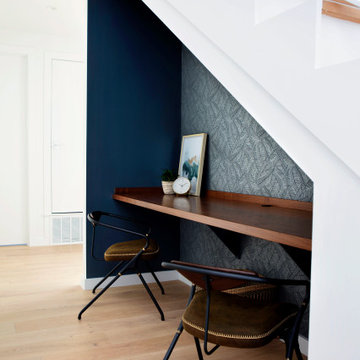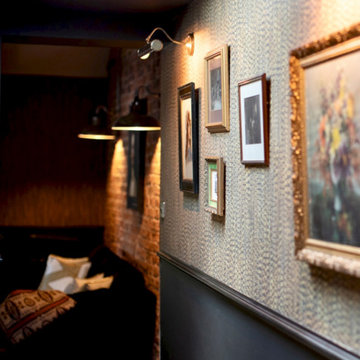廊下 (羽目板の壁、壁紙) の写真

This hallway was a bland white and empty box and now it's sophistication personified! The new herringbone flooring replaced the illogically placed carpet so now it's an easily cleanable surface for muddy boots and muddy paws from the owner's small dogs. The black-painted bannisters cleverly made the room feel bigger by disguising the staircase in the shadows. Not to mention the gorgeous wainscotting that gives the room a traditional feel that fits perfectly with the disguised shaker-style storage under the stairs.

Entrance hallway with original herringbone floor
お手頃価格の広いコンテンポラリースタイルのおしゃれな廊下 (グレーの壁、淡色無垢フローリング、壁紙) の写真
お手頃価格の広いコンテンポラリースタイルのおしゃれな廊下 (グレーの壁、淡色無垢フローリング、壁紙) の写真
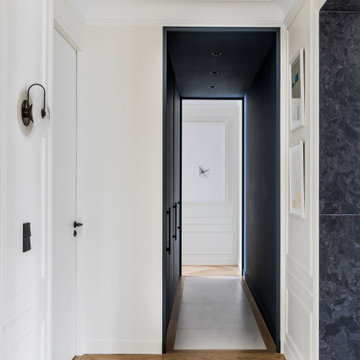
Photo : Romain Ricard
パリにある高級な中くらいなコンテンポラリースタイルのおしゃれな廊下 (白い壁、淡色無垢フローリング、ベージュの床、羽目板の壁) の写真
パリにある高級な中くらいなコンテンポラリースタイルのおしゃれな廊下 (白い壁、淡色無垢フローリング、ベージュの床、羽目板の壁) の写真

Reforma integral Sube Interiorismo www.subeinteriorismo.com
Biderbost Photo
ビルバオにある広いトランジショナルスタイルのおしゃれな廊下 (グレーの壁、トラバーチンの床、グレーの床、壁紙) の写真
ビルバオにある広いトランジショナルスタイルのおしゃれな廊下 (グレーの壁、トラバーチンの床、グレーの床、壁紙) の写真

Коридор - Покраска стен краской с последующим покрытием лаком - квартира в ЖК ВТБ Арена Парк
モスクワにあるお手頃価格の中くらいなエクレクティックスタイルのおしゃれな廊下 (マルチカラーの壁、無垢フローリング、茶色い床、折り上げ天井、羽目板の壁) の写真
モスクワにあるお手頃価格の中くらいなエクレクティックスタイルのおしゃれな廊下 (マルチカラーの壁、無垢フローリング、茶色い床、折り上げ天井、羽目板の壁) の写真
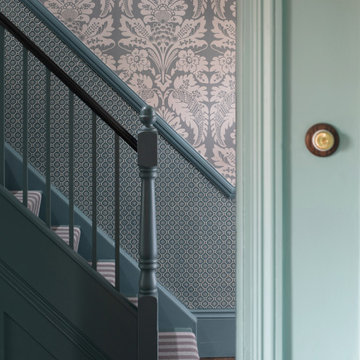
Complete renovation of hallway and principal reception rooms in this fine example of Victorian architecture with well proportioned rooms and period detailing.

White wainscoting in the dining room keeps the space fresh and light, while navy blue grasscloth ties into the entry wallpaper. Young and casual, yet completely tied together.

Richmond Hill Design + Build brings you this gorgeous American four-square home, crowned with a charming, black metal roof in Richmond’s historic Ginter Park neighborhood! Situated on a .46 acre lot, this craftsman-style home greets you with double, 8-lite front doors and a grand, wrap-around front porch. Upon entering the foyer, you’ll see the lovely dining room on the left, with crisp, white wainscoting and spacious sitting room/study with French doors to the right. Straight ahead is the large family room with a gas fireplace and flanking 48” tall built-in shelving. A panel of expansive 12’ sliding glass doors leads out to the 20’ x 14’ covered porch, creating an indoor/outdoor living and entertaining space. An amazing kitchen is to the left, featuring a 7’ island with farmhouse sink, stylish gold-toned, articulating faucet, two-toned cabinetry, soft close doors/drawers, quart countertops and premium Electrolux appliances. Incredibly useful butler’s pantry, between the kitchen and dining room, sports glass-front, upper cabinetry and a 46-bottle wine cooler. With 4 bedrooms, 3-1/2 baths and 5 walk-in closets, space will not be an issue. The owner’s suite has a freestanding, soaking tub, large frameless shower, water closet and 2 walk-in closets, as well a nice view of the backyard. Laundry room, with cabinetry and counter space, is conveniently located off of the classic central hall upstairs. Three additional bedrooms, all with walk-in closets, round out the second floor, with one bedroom having attached full bath and the other two bedrooms sharing a Jack and Jill bath. Lovely hickory wood floors, upgraded Craftsman trim package and custom details throughout!
廊下 (羽目板の壁、壁紙) の写真
1
