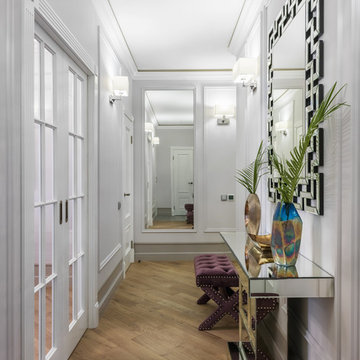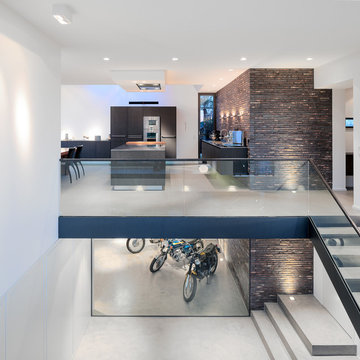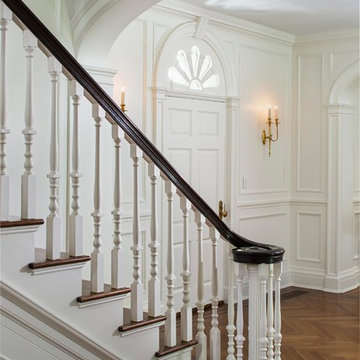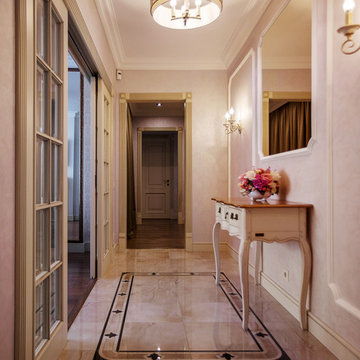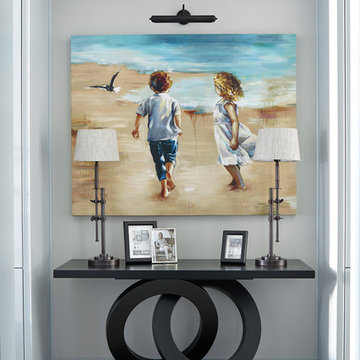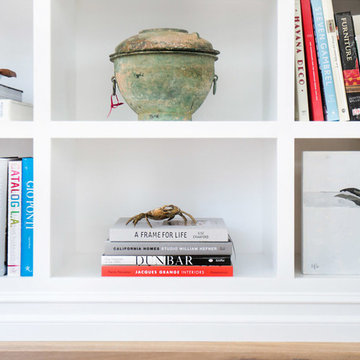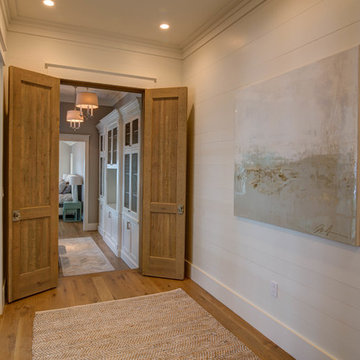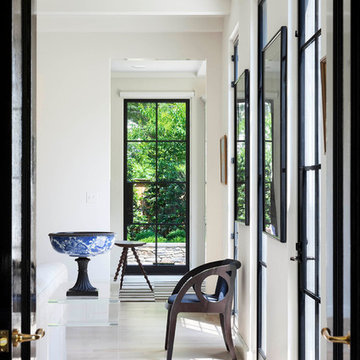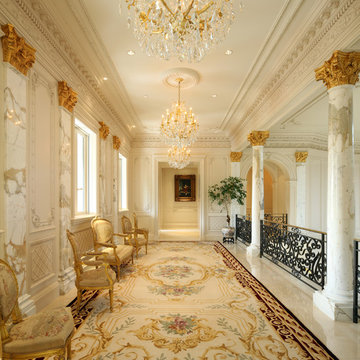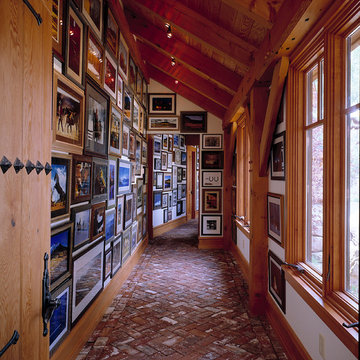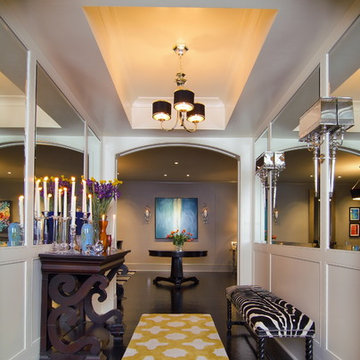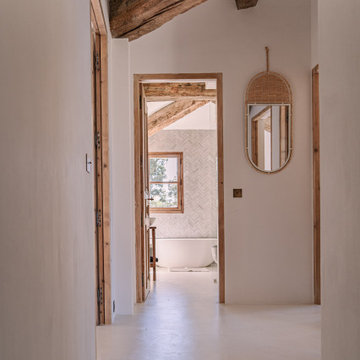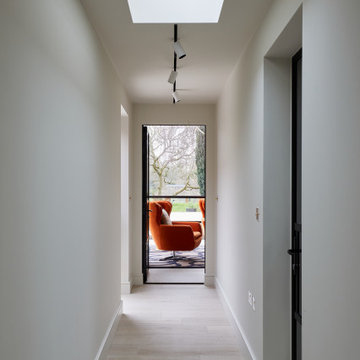廊下 (白い壁) の写真
絞り込み:
資材コスト
並び替え:今日の人気順
写真 1181〜1200 枚目(全 32,761 枚)
1/2
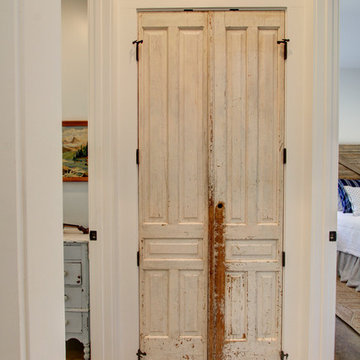
Antique doors on the coat closet.
オースティンにある中くらいなカントリー風のおしゃれな廊下 (白い壁、コンクリートの床、茶色い床) の写真
オースティンにある中くらいなカントリー風のおしゃれな廊下 (白い壁、コンクリートの床、茶色い床) の写真
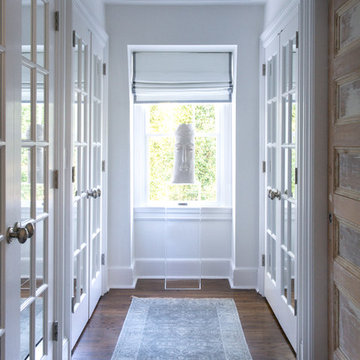
Photographer, Jane Beiles
ニューヨークにある高級なエクレクティックスタイルのおしゃれな廊下 (白い壁、無垢フローリング、茶色い床) の写真
ニューヨークにある高級なエクレクティックスタイルのおしゃれな廊下 (白い壁、無垢フローリング、茶色い床) の写真
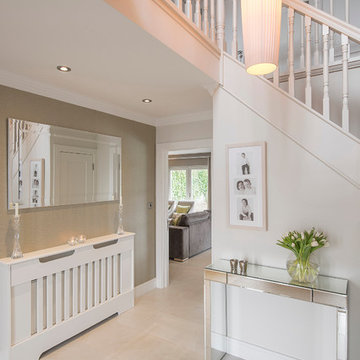
Gareth Byrne Photography. The objectives of the client were to create light filled interior spaces in a contemporary classic, homely style and in so doing maximise the use of available space.
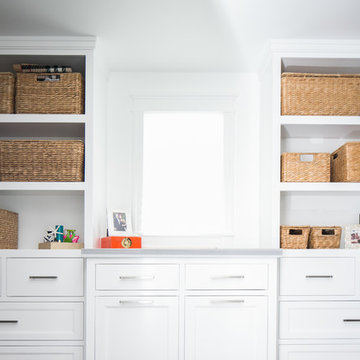
Photography by Ryan Garvin
オレンジカウンティにある高級な広いビーチスタイルのおしゃれな廊下 (白い壁) の写真
オレンジカウンティにある高級な広いビーチスタイルのおしゃれな廊下 (白い壁) の写真
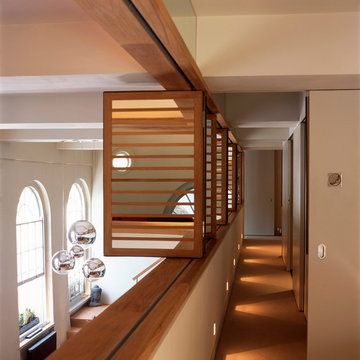
Corridor landing on upper mezzanine, overlooking the living room space before, note the mirrored shutters
ロンドンにある小さなモダンスタイルのおしゃれな廊下 (白い壁、カーペット敷き) の写真
ロンドンにある小さなモダンスタイルのおしゃれな廊下 (白い壁、カーペット敷き) の写真
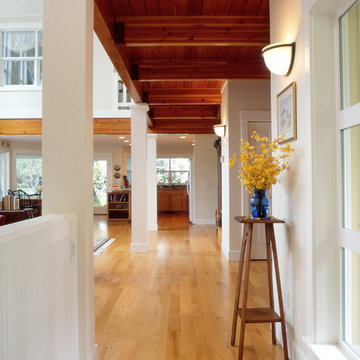
Entry hall. Photography by Brian Francis.
シアトルにあるトラディショナルスタイルのおしゃれな廊下 (白い壁、無垢フローリング) の写真
シアトルにあるトラディショナルスタイルのおしゃれな廊下 (白い壁、無垢フローリング) の写真

This gem of a home was designed by homeowner/architect Eric Vollmer. It is nestled in a traditional neighborhood with a deep yard and views to the east and west. Strategic window placement captures light and frames views while providing privacy from the next door neighbors. The second floor maximizes the volumes created by the roofline in vaulted spaces and loft areas. Four skylights illuminate the ‘Nordic Modern’ finishes and bring daylight deep into the house and the stairwell with interior openings that frame connections between the spaces. The skylights are also operable with remote controls and blinds to control heat, light and air supply.
Unique details abound! Metal details in the railings and door jambs, a paneled door flush in a paneled wall, flared openings. Floating shelves and flush transitions. The main bathroom has a ‘wet room’ with the tub tucked under a skylight enclosed with the shower.
This is a Structural Insulated Panel home with closed cell foam insulation in the roof cavity. The on-demand water heater does double duty providing hot water as well as heat to the home via a high velocity duct and HRV system.
廊下 (白い壁) の写真
60
