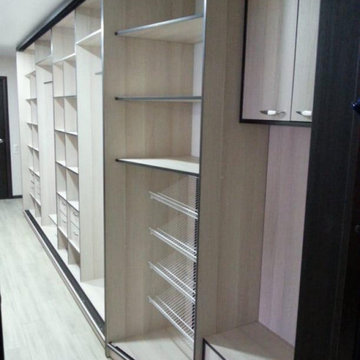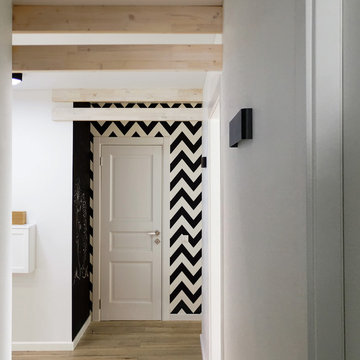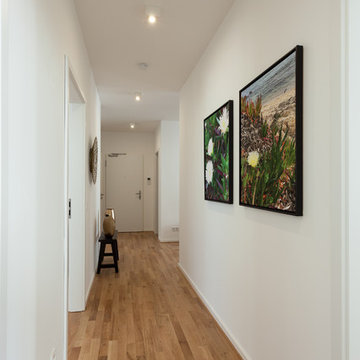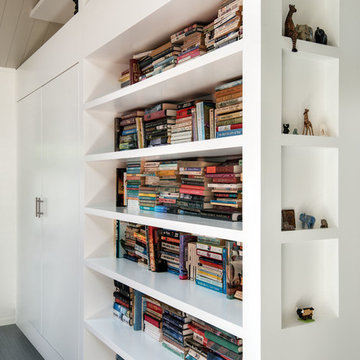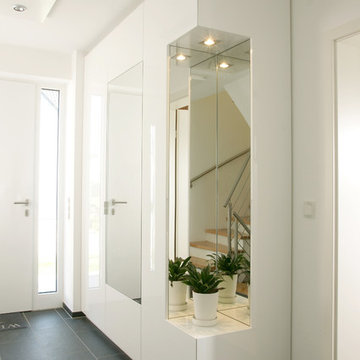廊下 (ラミネートの床、白い壁) の写真
絞り込み:
資材コスト
並び替え:今日の人気順
写真 1〜20 枚目(全 581 枚)
1/3

他の地域にあるお手頃価格の中くらいなコンテンポラリースタイルのおしゃれな廊下 (白い壁、ラミネートの床、ベージュの床、折り上げ天井、壁紙) の写真

Interior Designer & Homestager Celene Collins (info@celenecollins.ie) beautifully finished this show house for new housing estate Drake's Point in Crosshaven,Cork recently using some of our products. This is showhouse type A.
In the Hallway, living room and front room area, she opted for "Authentic Herringbone - Superior Walnut" a 12mm laminate board which works very well with the warm tones she had chosen for the furnishings.
In the expansive Kitchen / Dining area she chose the "Kenay Gris Shiny [60]" Polished Porcelain floor tile, a stunning cream & white marbled effect tile with a veining of grey-brown allowing this tile to suit with almost colour choice.
In the master ensuite, she chose the "Lumier Blue [16.5]" mix pattern porcelain tile for the floor, with a standard White Metro tile for the shower area and above the sink.

View down the hall towards the front of the treehouse. View of the murphy bed and exterior deck overlooking the creek.
ダラスにある高級な中くらいなミッドセンチュリースタイルのおしゃれな廊下 (白い壁、ラミネートの床、グレーの床、三角天井) の写真
ダラスにある高級な中くらいなミッドセンチュリースタイルのおしゃれな廊下 (白い壁、ラミネートの床、グレーの床、三角天井) の写真

The understated exterior of our client’s new self-build home barely hints at the property’s more contemporary interiors. In fact, it’s a house brimming with design and sustainable innovation, inside and out.
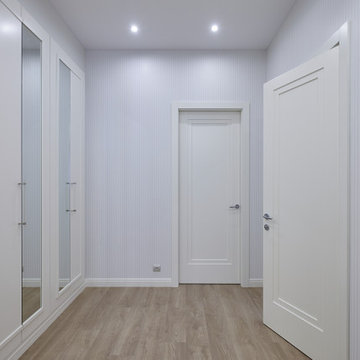
Глухие полотна модель Эттен. Наполнитель внутри полотна дает шумоизоляцию до 40 дБ
Фурнитура: петли Крона Кобленц, магнитный замок AGB, уплотнитель Hafele.
Ручки Goccia 7CS в матовом хроме не входят в стандартную комплектацию.
Если вам необходимо купить белые межкомнатные деревянные двери покрытые эмалью, в нашем каталоге или портфолио вы сможете подобрать модель, а приехав в шоу-рум, вы сможете оценить по достоинству качество изделий, рассмотреть каждую деталь, каждый изгиб или угол.
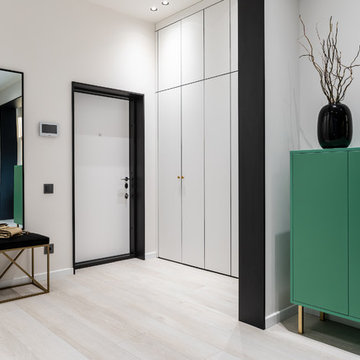
Дизайн интерьера: Bubes & Grabovska design.
Фотосъемка: (C) Sergiy Kadulin Photography, 2019
他の地域にあるお手頃価格の中くらいなコンテンポラリースタイルのおしゃれな廊下 (白い壁、ラミネートの床、ベージュの床) の写真
他の地域にあるお手頃価格の中くらいなコンテンポラリースタイルのおしゃれな廊下 (白い壁、ラミネートの床、ベージュの床) の写真
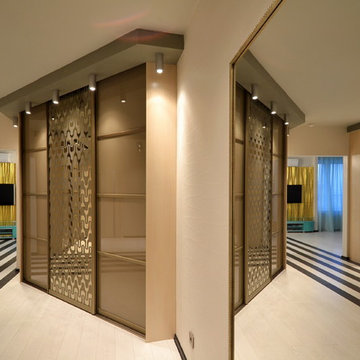
Интерьер с бразильскими мотивами
エカテリンブルクにあるお手頃価格の中くらいなコンテンポラリースタイルのおしゃれな廊下 (白い壁、ラミネートの床、白い床) の写真
エカテリンブルクにあるお手頃価格の中くらいなコンテンポラリースタイルのおしゃれな廊下 (白い壁、ラミネートの床、白い床) の写真

Коридор, входная зона
サンクトペテルブルクにある中くらいなコンテンポラリースタイルのおしゃれな廊下 (白い壁、ラミネートの床、茶色い床、板張り天井、パネル壁) の写真
サンクトペテルブルクにある中くらいなコンテンポラリースタイルのおしゃれな廊下 (白い壁、ラミネートの床、茶色い床、板張り天井、パネル壁) の写真
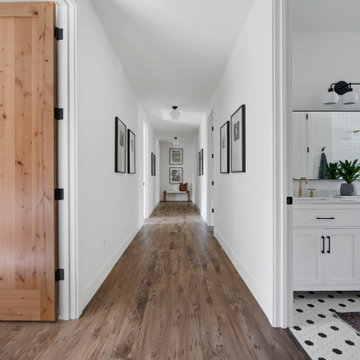
Beautiful Wheel Chair accessible hallway
ポートランドにある高級な広いモダンスタイルのおしゃれな廊下 (白い壁、ラミネートの床、茶色い床) の写真
ポートランドにある高級な広いモダンスタイルのおしゃれな廊下 (白い壁、ラミネートの床、茶色い床) の写真
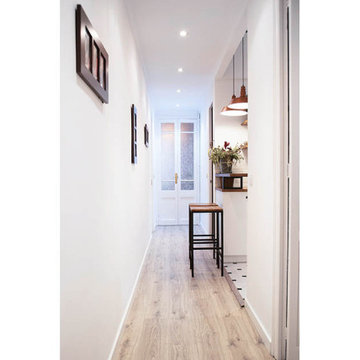
Pasillo con suelo renovado en laminado madera, con las puertas de madera con molduras reformadas. Abierto a la cocina creando un espacio de barra de desayuno con lamparas colgantes.
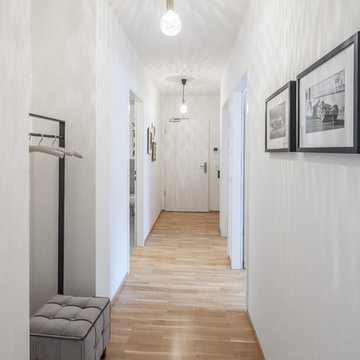
copyright protected by hanno keppel
www.hannokeppel.de
0800 129 7675
ハノーファーにある低価格の小さなモダンスタイルのおしゃれな廊下 (白い壁、ラミネートの床、茶色い床) の写真
ハノーファーにある低価格の小さなモダンスタイルのおしゃれな廊下 (白い壁、ラミネートの床、茶色い床) の写真
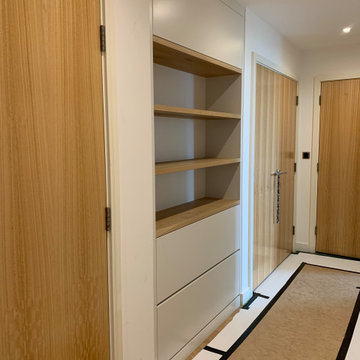
The first two photos are of hallway storage areas which had been used as a general dumping ground. We were asked to redesign them to maximise storage for specific items and to include a shoe rack and display area. The manufacturing was carried out at our workshops in Essex before installing the parts to create these modern solutions.
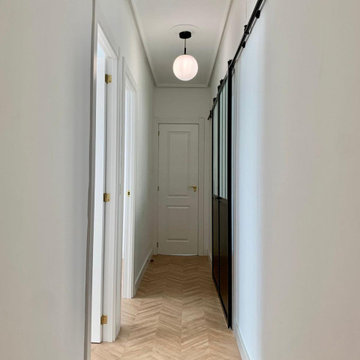
Parte del pasillo se recupera para el baño, antes desperdiciado. Así mismo se tiran falsos techos y se recuperan molduras originales, restaurándolas.

Vue sur la chambre dortoir, placard intégré sur la gauche, de toute hauteur.
リヨンにあるお手頃価格の小さなラスティックスタイルのおしゃれな廊下 (白い壁、ラミネートの床、茶色い床、板張り天井、板張り壁) の写真
リヨンにあるお手頃価格の小さなラスティックスタイルのおしゃれな廊下 (白い壁、ラミネートの床、茶色い床、板張り天井、板張り壁) の写真
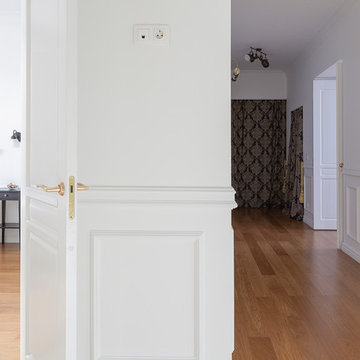
Tatiana Nikitina
サンクトペテルブルクにある低価格の中くらいな北欧スタイルのおしゃれな廊下 (白い壁、ラミネートの床、茶色い床) の写真
サンクトペテルブルクにある低価格の中くらいな北欧スタイルのおしゃれな廊下 (白い壁、ラミネートの床、茶色い床) の写真
廊下 (ラミネートの床、白い壁) の写真
1
