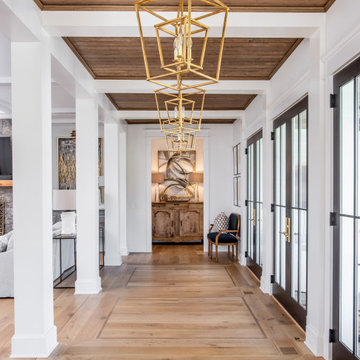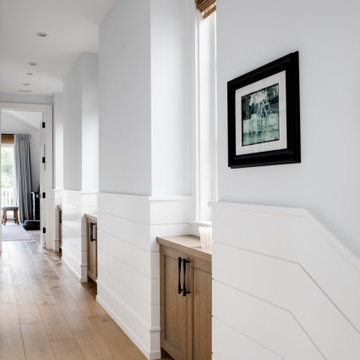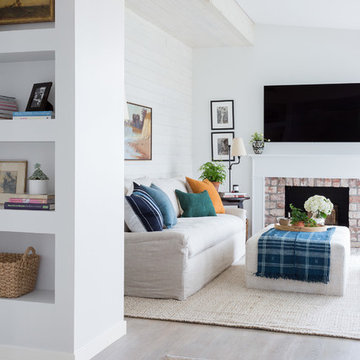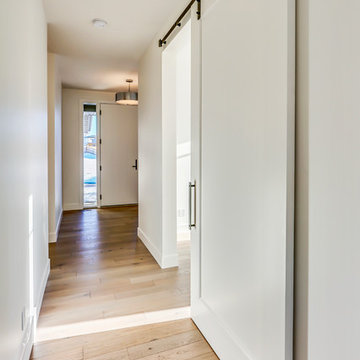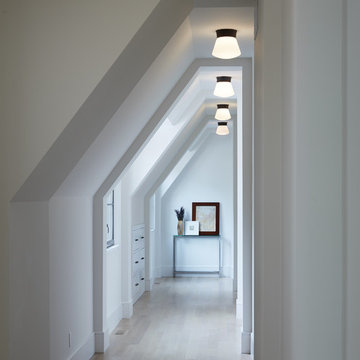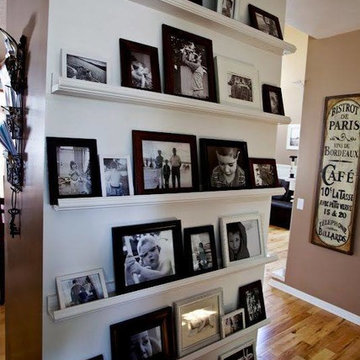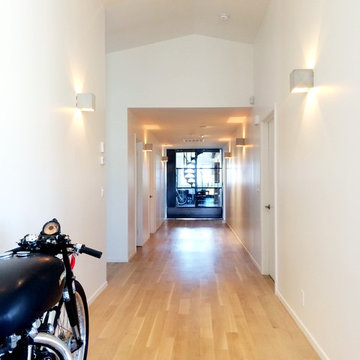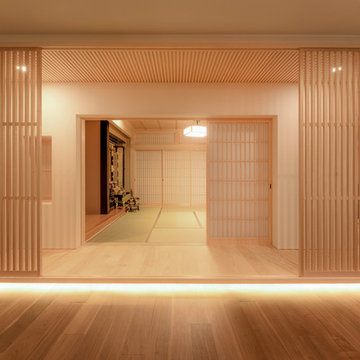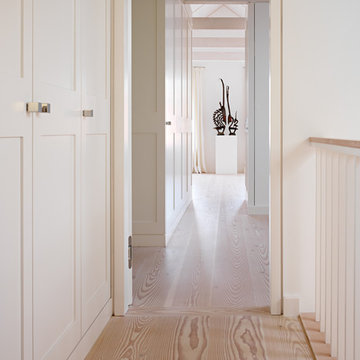廊下 (ラミネートの床、淡色無垢フローリング、白い壁) の写真
絞り込み:
資材コスト
並び替え:今日の人気順
写真 1〜20 枚目(全 8,105 枚)
1/4
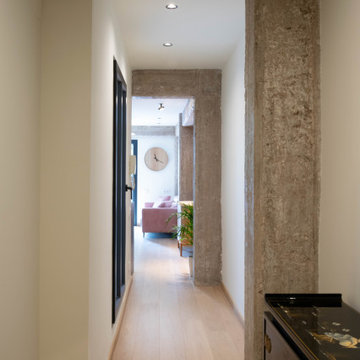
Los elementos estructurales marcan y enmarcan os espacios.
バレンシアにある中くらいなモダンスタイルのおしゃれな廊下 (白い壁、淡色無垢フローリング、ベージュの床) の写真
バレンシアにある中くらいなモダンスタイルのおしゃれな廊下 (白い壁、淡色無垢フローリング、ベージュの床) の写真

他の地域にあるお手頃価格の中くらいなコンテンポラリースタイルのおしゃれな廊下 (白い壁、ラミネートの床、ベージュの床、折り上げ天井、壁紙) の写真
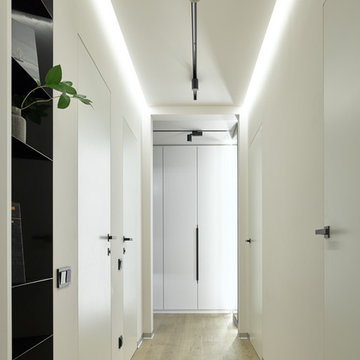
Интерьер коридора. Встроенные шкафы и стеллаж выполнены по эскизам авторов проекта.
Авторский коллектив : Екатерина Вязьминова, Иван Сельвинский
Фото : Сергей Ананьев
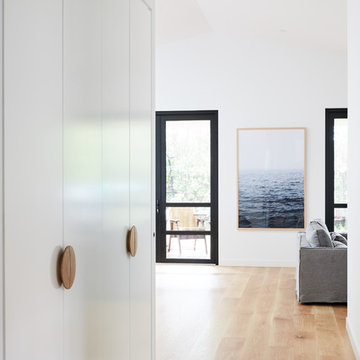
Tall linen doors in raw MDF (painted by client) with custom round timber handles in American Oak from Auburn Woodturning.
メルボルンにあるお手頃価格の広い北欧スタイルのおしゃれな廊下 (白い壁、淡色無垢フローリング) の写真
メルボルンにあるお手頃価格の広い北欧スタイルのおしゃれな廊下 (白い壁、淡色無垢フローリング) の写真
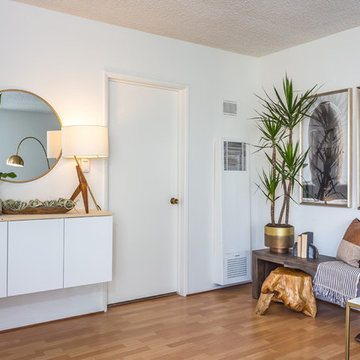
www.danieldahlerphotography.com
セントルイスにある中くらいなモダンスタイルのおしゃれな廊下 (白い壁、淡色無垢フローリング、ベージュの床) の写真
セントルイスにある中くらいなモダンスタイルのおしゃれな廊下 (白い壁、淡色無垢フローリング、ベージュの床) の写真
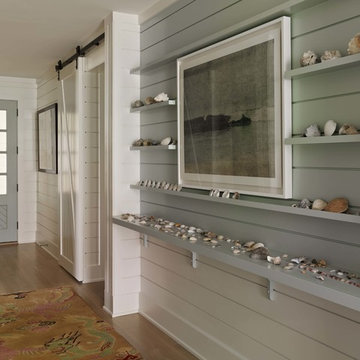
Chris Edwards
ウィルミントンにあるラグジュアリーな広いビーチスタイルのおしゃれな廊下 (淡色無垢フローリング、白い壁) の写真
ウィルミントンにあるラグジュアリーな広いビーチスタイルのおしゃれな廊下 (淡色無垢フローリング、白い壁) の写真
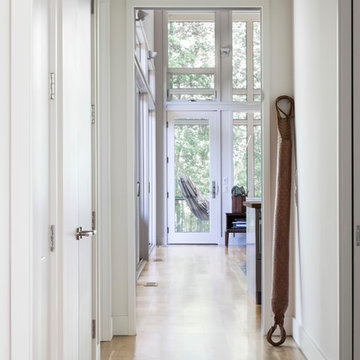
A new interpretation of utilitarian farm structures. This mountain modern home sits in the foothills of North Carolina and brings a distinctly modern element to a rural working farm. It got its name because it was built to structurally support a series of hammocks that can be hung when the homeowners family comes for extended stays biannually. The hammocks can easily be taken down or moved to a different location and allows the home to hold many people comfortably under one roof.
2016 Todd Crawford Photography
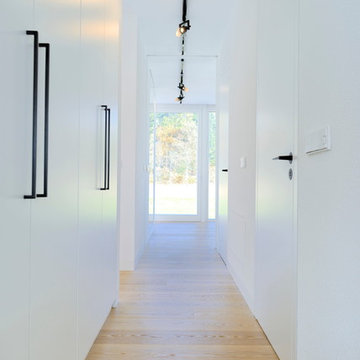
Peters Fotodesign Michael Christian Peters
ミュンヘンにある中くらいなモダンスタイルのおしゃれな廊下 (白い壁、淡色無垢フローリング) の写真
ミュンヘンにある中くらいなモダンスタイルのおしゃれな廊下 (白い壁、淡色無垢フローリング) の写真

This hallway was part of a larger remodel of an attic space which included the hall, master bedroom, bathroom and nursery. Painted a brilliant white and borrowing light from the frosted, glass inset nursery and bedroom doors, this light hardwood space is lined on one side with custom, built-in storage. Making the most of the sloping eave space and pony wall, there is room for stacking, hanging and multiple drawer depths, very versatile storage. The cut-out pulls and toe-kick registers keep the floor and walkway clear of any extrusions. The hall acts as an extension of the bedrooms, with the narrow bench providing a resting place while getting ready in the morning.
All photos: Josh Partee Photography
廊下 (ラミネートの床、淡色無垢フローリング、白い壁) の写真
1


