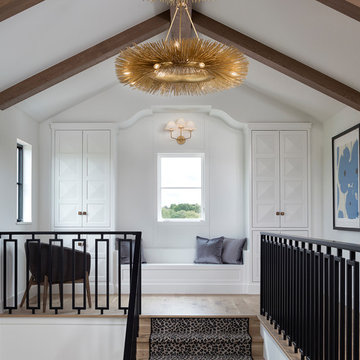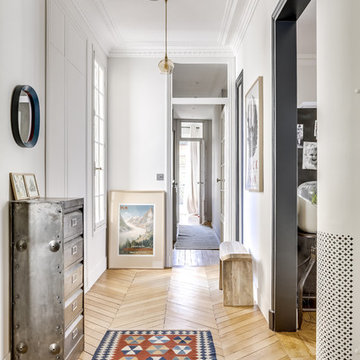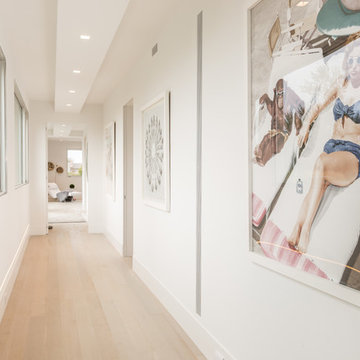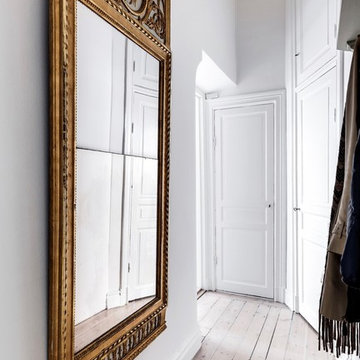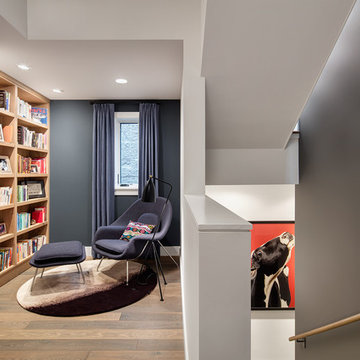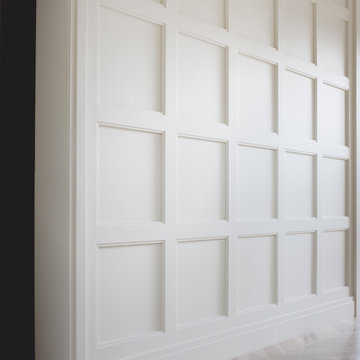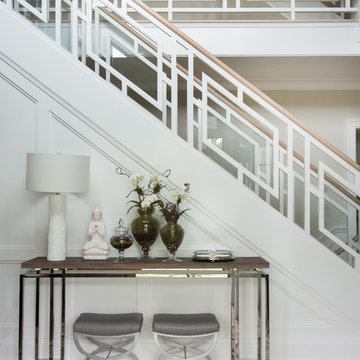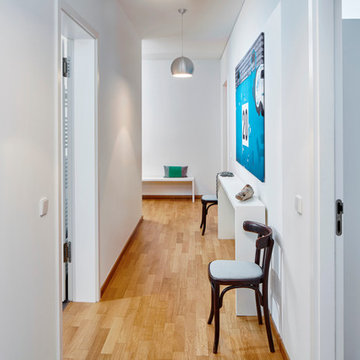廊下 (ラミネートの床、淡色無垢フローリング、茶色い壁、白い壁) の写真
絞り込み:
資材コスト
並び替え:今日の人気順
写真 1〜20 枚目(全 8,365 枚)
1/5
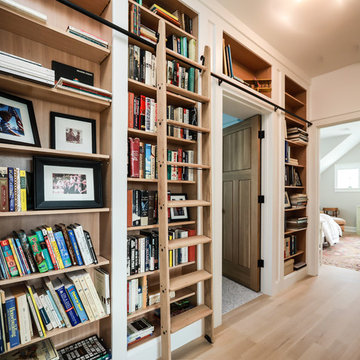
Photography by Kevin O'Connor
プロビデンスにあるトランジショナルスタイルのおしゃれな廊下 (白い壁、淡色無垢フローリング、ベージュの床) の写真
プロビデンスにあるトランジショナルスタイルのおしゃれな廊下 (白い壁、淡色無垢フローリング、ベージュの床) の写真
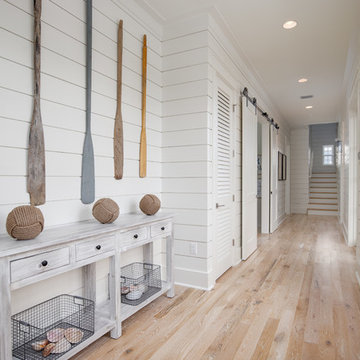
A coastal bedroom with shades of blue and gray. The wall consists of shiplap, coastal art, and shades of blue abstract art.
マイアミにあるビーチスタイルのおしゃれな廊下 (白い壁、淡色無垢フローリング、ベージュの床) の写真
マイアミにあるビーチスタイルのおしゃれな廊下 (白い壁、淡色無垢フローリング、ベージュの床) の写真
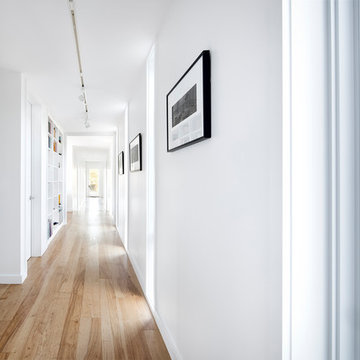
The main corridor, which doubles as a gallery, is differentiated by thin vertical windows that balance the requirement for natural light with the need to provide space for hanging artwork.
Photo by Paul Finkel | Piston Design

Designed by longstanding customers Moon Architect and Builder, a large double height space was created by removing the ground floor and some of the walls of this period property in Bristol. Due to the open space created, the flow of colour and the interior theme was central to making this space work.
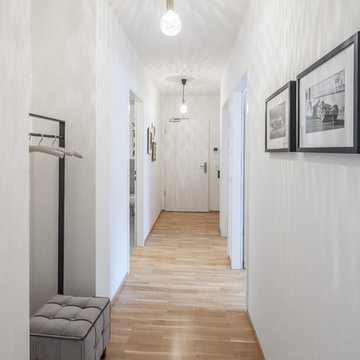
copyright protected by hanno keppel
www.hannokeppel.de
0800 129 7675
ハノーファーにある低価格の小さなモダンスタイルのおしゃれな廊下 (白い壁、ラミネートの床、茶色い床) の写真
ハノーファーにある低価格の小さなモダンスタイルのおしゃれな廊下 (白い壁、ラミネートの床、茶色い床) の写真
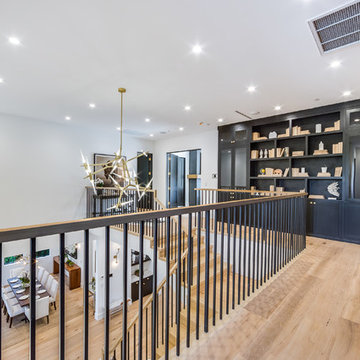
Hall of the Beautiful New Encino Construction which included the installation of ceiling ventilators, hall railings, light hardwood flooring, hall lighting, staircase, wall painting and hallway furniture.
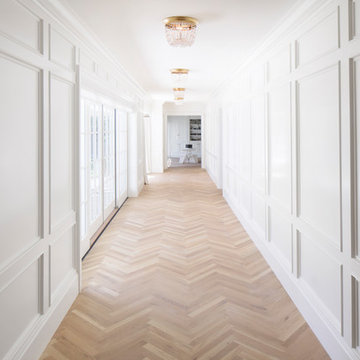
Photo: Mark Weinberg
Contractor/Interiors: The Fox Group
ソルトレイクシティにある広いトラディショナルスタイルのおしゃれな廊下 (白い壁、淡色無垢フローリング、茶色い床) の写真
ソルトレイクシティにある広いトラディショナルスタイルのおしゃれな廊下 (白い壁、淡色無垢フローリング、茶色い床) の写真
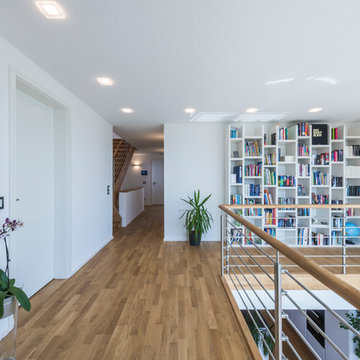
Galerie mit Bibliothek,
KitzlingerHaus,
Fotos: Rolf Schwarz Fotodesign
他の地域にあるお手頃価格の広いコンテンポラリースタイルのおしゃれな廊下 (白い壁、淡色無垢フローリング) の写真
他の地域にあるお手頃価格の広いコンテンポラリースタイルのおしゃれな廊下 (白い壁、淡色無垢フローリング) の写真
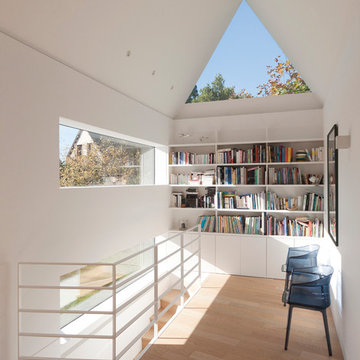
Extension d’une villa typique du style balnéaire 1900,
le projet apporte toutes les qualités d’espace et d’ouverture d’une architecture contemporaine.
Le volume principal est traité comme un objet, entièrement habillé de bardeaux de zinc façonnés
sur-mesure, dont le calepinage rappelle la pierre de la maison ancienne. La mise au point des nombreux détails de construction et leur réalisation ont nécessité un véritable travail d’orfèvrerie.
Posée sur un soubassement sombre, l’extension est comme suspendue. De nombreuses ouvertures éclairent les volumes intérieurs, qui sont ainsi baignés de lumière tout au long de la journée et bénéficient de larges vues sur le jardin.
La structure de l’extension est en ossature bois pour la partie supérieure et béton pour la partie inférieure. Son isolation écologique renforcée est recouverte d’une peau en zinc pré-patiné quartz pour les façades et anthracite pour la toiture.
Tous les détails de façade, menuiserie, garde-corps, ainsi que la cheminée en acier et céramique ont été dessinés par l’agence
--
Crédits : FELD Architecture
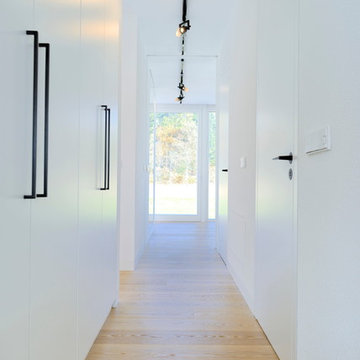
Peters Fotodesign Michael Christian Peters
ミュンヘンにある中くらいなモダンスタイルのおしゃれな廊下 (白い壁、淡色無垢フローリング) の写真
ミュンヘンにある中くらいなモダンスタイルのおしゃれな廊下 (白い壁、淡色無垢フローリング) の写真
廊下 (ラミネートの床、淡色無垢フローリング、茶色い壁、白い壁) の写真
1
