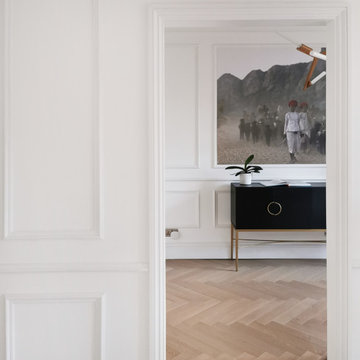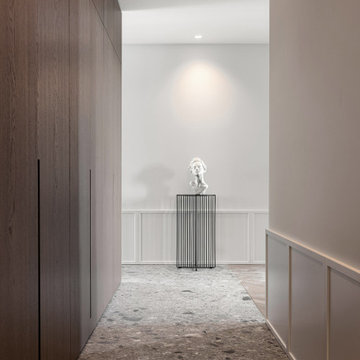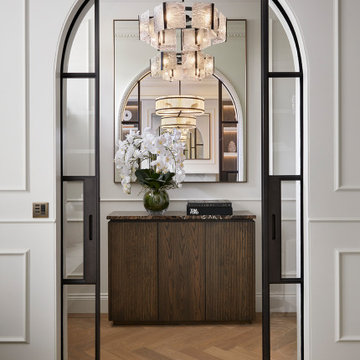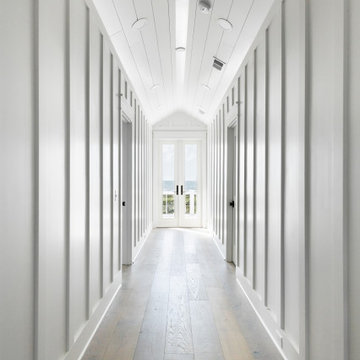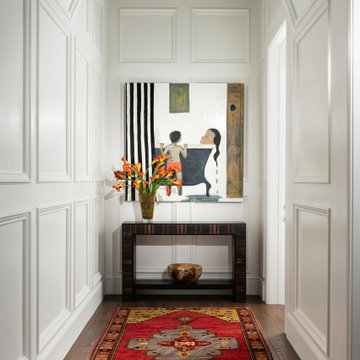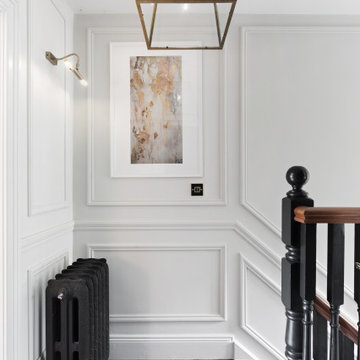廊下 (白い壁、パネル壁) の写真

The New cloakroom added to a large Edwardian property in the grand hallway. Casing in the previously under used area under the stairs with panelling to match the original (On right) including a jib door. A tall column radiator was detailed into the new wall structure and panelling, making it a feature. The area is further completed with the addition of a small comfortable armchair, table and lamp.
Part of a much larger remodelling of the kitchen, utility room, cloakroom and hallway.

Photo : © Julien Fernandez / Amandine et Jules – Hotel particulier a Angers par l’architecte Laurent Dray.
アンジェにあるお手頃価格の中くらいなトランジショナルスタイルのおしゃれな廊下 (白い壁、テラコッタタイルの床、格子天井、パネル壁) の写真
アンジェにあるお手頃価格の中くらいなトランジショナルスタイルのおしゃれな廊下 (白い壁、テラコッタタイルの床、格子天井、パネル壁) の写真

Landhausstil, Eingangsbereich, Nut und Feder, Paneele, Zementfliesen, Tapete, Gerderobenleiste, Garderobenhaken
中くらいなカントリー風のおしゃれな廊下 (白い壁、磁器タイルの床、マルチカラーの床、クロスの天井、パネル壁) の写真
中くらいなカントリー風のおしゃれな廊下 (白い壁、磁器タイルの床、マルチカラーの床、クロスの天井、パネル壁) の写真

Коридор, входная зона
サンクトペテルブルクにある中くらいなコンテンポラリースタイルのおしゃれな廊下 (白い壁、ラミネートの床、茶色い床、板張り天井、パネル壁) の写真
サンクトペテルブルクにある中くらいなコンテンポラリースタイルのおしゃれな廊下 (白い壁、ラミネートの床、茶色い床、板張り天井、パネル壁) の写真
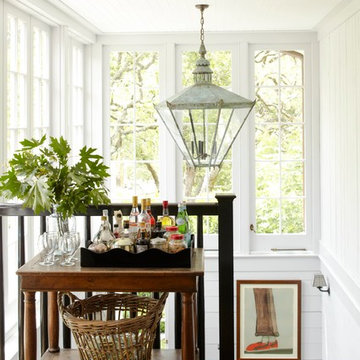
This property was transformed from an 1870s YMCA summer camp into an eclectic family home, built to last for generations. Space was made for a growing family by excavating the slope beneath and raising the ceilings above. Every new detail was made to look vintage, retaining the core essence of the site, while state of the art whole house systems ensure that it functions like 21st century home.
This home was featured on the cover of ELLE Décor Magazine in April 2016.
G.P. Schafer, Architect
Rita Konig, Interior Designer
Chambers & Chambers, Local Architect
Frederika Moller, Landscape Architect
Eric Piasecki, Photographer
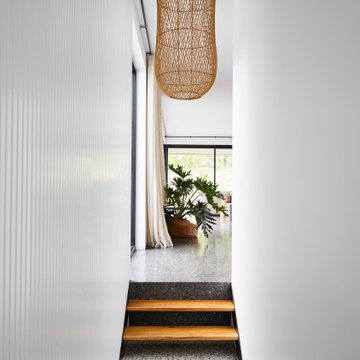
Entering into the living area
他の地域にある高級な広いコンテンポラリースタイルのおしゃれな廊下 (白い壁、コンクリートの床、黒い床、パネル壁) の写真
他の地域にある高級な広いコンテンポラリースタイルのおしゃれな廊下 (白い壁、コンクリートの床、黒い床、パネル壁) の写真
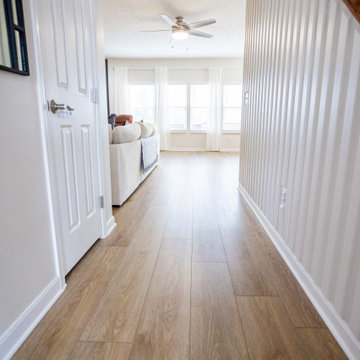
Refined yet natural. A white wire-brush gives the natural wood tone a distinct depth, lending it to a variety of spaces.
シンシナティにあるお手頃価格の中くらいなモダンスタイルのおしゃれな廊下 (白い壁、クッションフロア、茶色い床、パネル壁) の写真
シンシナティにあるお手頃価格の中くらいなモダンスタイルのおしゃれな廊下 (白い壁、クッションフロア、茶色い床、パネル壁) の写真
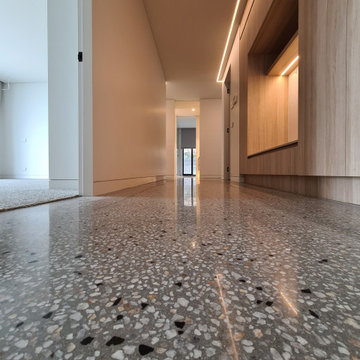
GALAXY-Polished Concrete Floor in Semi Gloss sheen finish with Full Stone exposure revealing the customized selection of pebbles & stones within the 32 MPa concrete slab. Customizing your concrete is done prior to pouring concrete with Pre Mix Concrete supplier
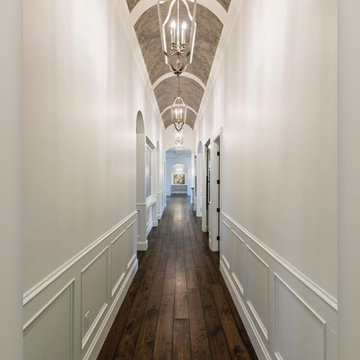
New #contemporary #designs
#lights #light #lightdesign #interiordesign #couches #interiordesigner #interior #architecture #mainlinepa #montco #makeitmontco #conshy #balacynwyd #gladwynepa #home #designinspiration #manayunk #flowers #nature #philadelphia #chandelier #pendants #detailslighting #furniture #chairs #vintage

The hallway into the guest suite uses the same overall aesthetic as the guest suite itself.
ボルチモアにあるラグジュアリーな広いトラディショナルスタイルのおしゃれな廊下 (白い壁、無垢フローリング、茶色い床、塗装板張りの天井、パネル壁) の写真
ボルチモアにあるラグジュアリーな広いトラディショナルスタイルのおしゃれな廊下 (白い壁、無垢フローリング、茶色い床、塗装板張りの天井、パネル壁) の写真
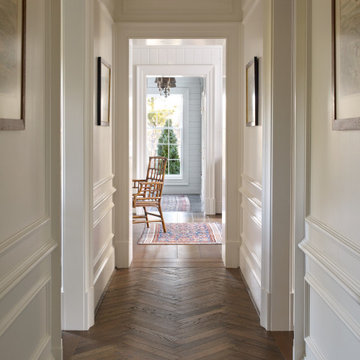
Herringbone pattern wood floor in hall looking toward sitting room and mudroom.
他の地域にあるラグジュアリーな中くらいなトラディショナルスタイルのおしゃれな廊下 (白い壁、無垢フローリング、茶色い床、パネル壁) の写真
他の地域にあるラグジュアリーな中くらいなトラディショナルスタイルのおしゃれな廊下 (白い壁、無垢フローリング、茶色い床、パネル壁) の写真
廊下 (白い壁、パネル壁) の写真
1

