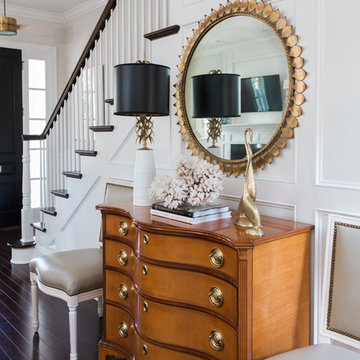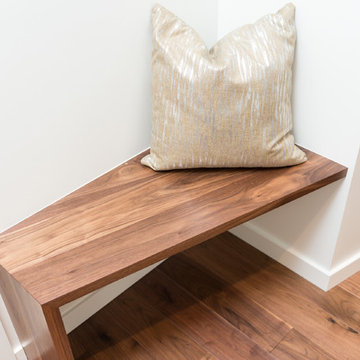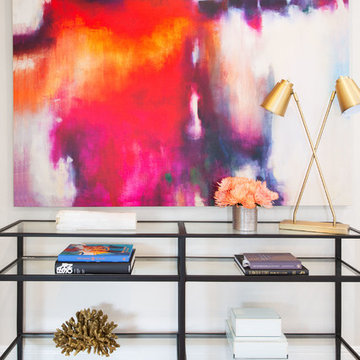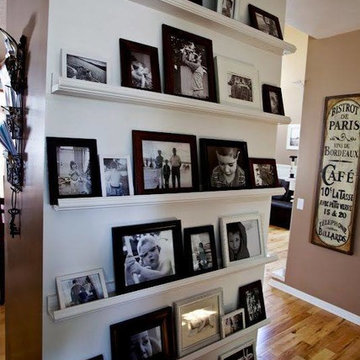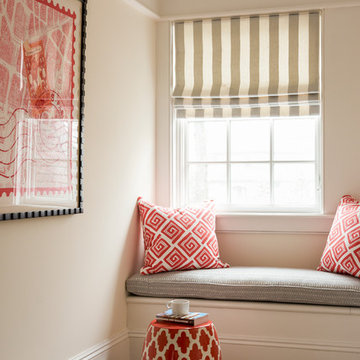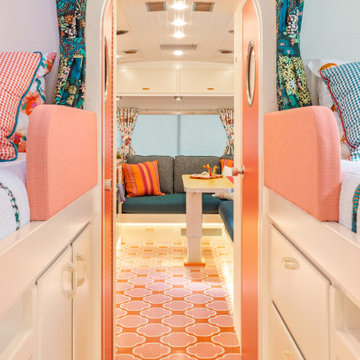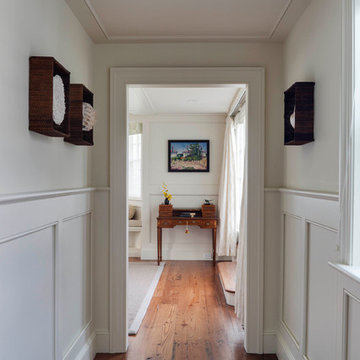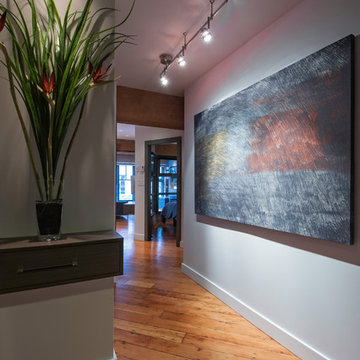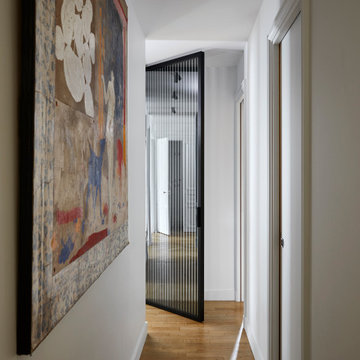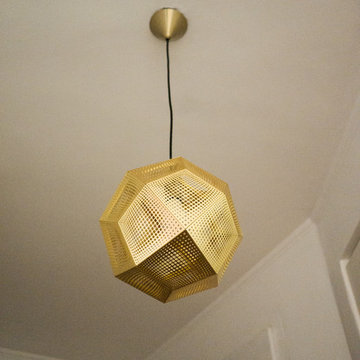小さな廊下 (白い壁) の写真
絞り込み:
資材コスト
並び替え:今日の人気順
写真 1〜20 枚目(全 3,979 枚)
1/3

Our clients wanted to add on to their 1950's ranch house, but weren't sure whether to go up or out. We convinced them to go out, adding a Primary Suite addition with bathroom, walk-in closet, and spacious Bedroom with vaulted ceiling. To connect the addition with the main house, we provided plenty of light and a built-in bookshelf with detailed pendant at the end of the hall. The clients' style was decidedly peaceful, so we created a wet-room with green glass tile, a door to a small private garden, and a large fir slider door from the bedroom to a spacious deck. We also used Yakisugi siding on the exterior, adding depth and warmth to the addition. Our clients love using the tub while looking out on their private paradise!
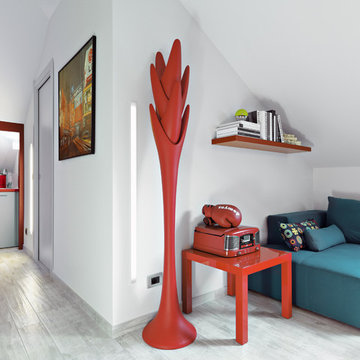
ph by © adriano pecchio
Progetto Davide Varetto architetto
トゥーリンにある小さなモダンスタイルのおしゃれな廊下 (白い壁、磁器タイルの床) の写真
トゥーリンにある小さなモダンスタイルのおしゃれな廊下 (白い壁、磁器タイルの床) の写真

This hallway was part of a larger remodel of an attic space which included the hall, master bedroom, bathroom and nursery. Painted a brilliant white and borrowing light from the frosted, glass inset nursery and bedroom doors, this light hardwood space is lined on one side with custom, built-in storage. Making the most of the sloping eave space and pony wall, there is room for stacking, hanging and multiple drawer depths, very versatile storage. The cut-out pulls and toe-kick registers keep the floor and walkway clear of any extrusions. The hall acts as an extension of the bedrooms, with the narrow bench providing a resting place while getting ready in the morning.
All photos: Josh Partee Photography

Benjamin Benschneider
シアトルにある高級な小さなトランジショナルスタイルのおしゃれな廊下 (白い壁、無垢フローリング) の写真
シアトルにある高級な小さなトランジショナルスタイルのおしゃれな廊下 (白い壁、無垢フローリング) の写真

The New cloakroom added to a large Edwardian property in the grand hallway. Casing in the previously under used area under the stairs with panelling to match the original (On right) including a jib door. A tall column radiator was detailed into the new wall structure and panelling, making it a feature. The area is further completed with the addition of a small comfortable armchair, table and lamp.
Part of a much larger remodelling of the kitchen, utility room, cloakroom and hallway.
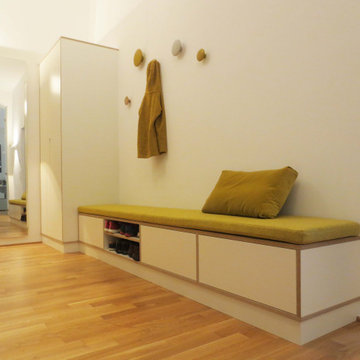
An der Stirnseite verdeckt ein drei-teiliger Spiegel den Elektrokasten, aber keine Angst, der linke Flügel lässt sich wie eine Tür öffnen, so dass man im Notfall direkt an die Sicherung kommt; auf dem mittleren Element sitzt eine Spiegelleuchte .
Auf dieser Seite steht ganz unaufgeregt ein schlichter, weißer Schrank für die Jacken und Mäntel der Familie, während die der Gäste an den mitlackierten Garderobeknöpfen hängen dürfen. Die Bank darunter bietet mit Schüben und Innenschüben viel Platz für Schuhe, die man dann bequem auf der gepolsterten Auflage sitzend anziehen kann. Die Alltagsschuhe dürfen mit einem Schwung ins offene Regal befördert werden.
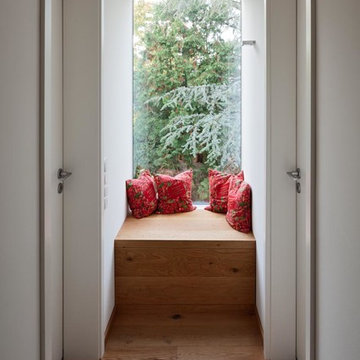
Foto: Thomas Ott
フランクフルトにある小さなコンテンポラリースタイルのおしゃれな廊下 (白い壁、無垢フローリング) の写真
フランクフルトにある小さなコンテンポラリースタイルのおしゃれな廊下 (白い壁、無垢フローリング) の写真
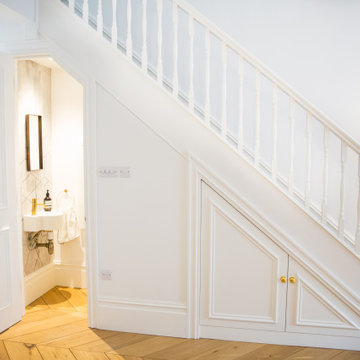
Photography credit: Pippa Wilson Photography
Making the most of the understair space with storage and a small discrete cloakroom / toilet. Beautiful light and airy hallway space in white, complimented by pale oak engineered wood flooring laid in a stunning herringbone pattern.
小さな廊下 (白い壁) の写真
1

