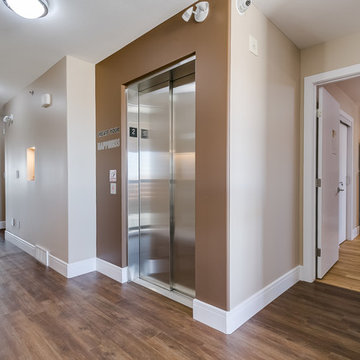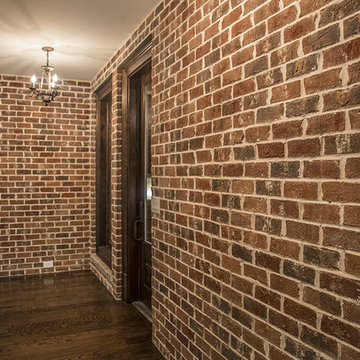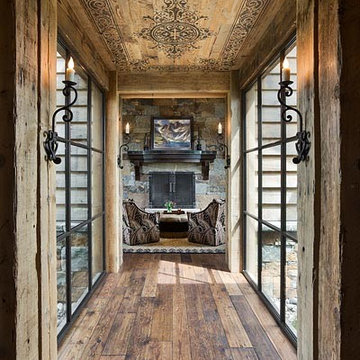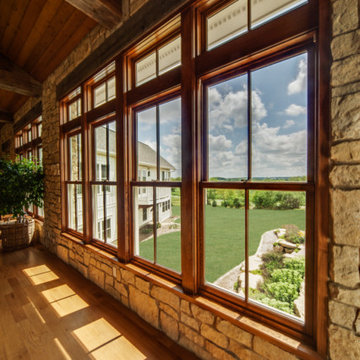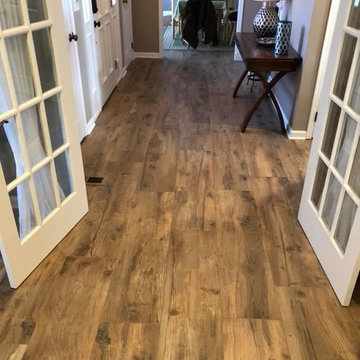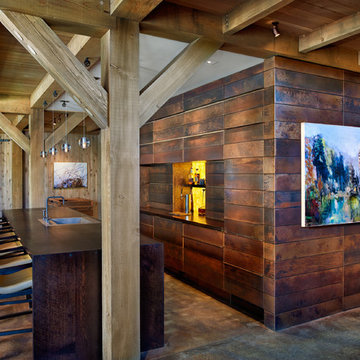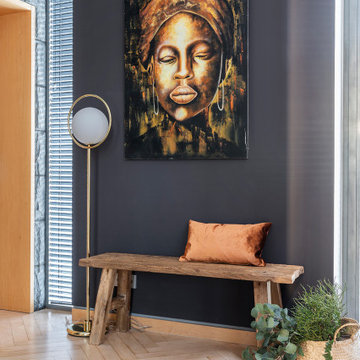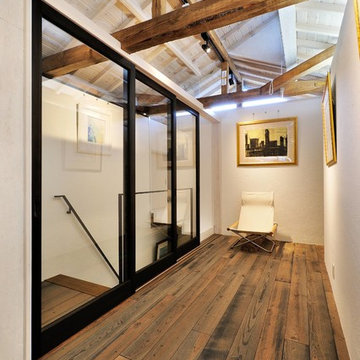廊下 (茶色い壁) の写真
絞り込み:
資材コスト
並び替え:今日の人気順
写真 761〜780 枚目(全 2,004 枚)
1/2
400MQ
Progettazione estensione della villa
Progettazione interni e arredamento
Rifacimento della terrazza bordo piscina
他の地域にある巨大なインダストリアルスタイルのおしゃれな廊下 (茶色い壁、濃色無垢フローリング、グレーの床) の写真
他の地域にある巨大なインダストリアルスタイルのおしゃれな廊下 (茶色い壁、濃色無垢フローリング、グレーの床) の写真
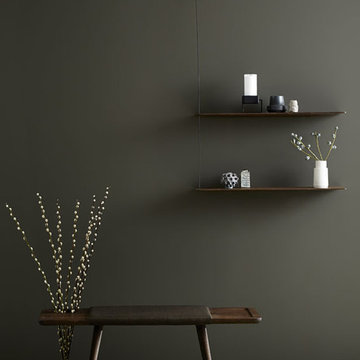
Schlichtes, modernes Wandregal mit zwei schmalen Böden aus Holz, abgehängt an einen dünnen schwarzen Metallstab.
他の地域にあるお手頃価格の広い北欧スタイルのおしゃれな廊下 (茶色い壁、コンクリートの床) の写真
他の地域にあるお手頃価格の広い北欧スタイルのおしゃれな廊下 (茶色い壁、コンクリートの床) の写真
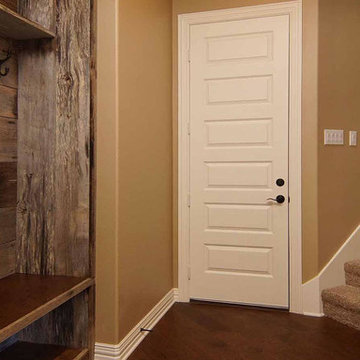
Hall to garage and stairwell to two bedrooms. Craftsman style doors and bench made from reclaimed wood.
ダラスにあるお手頃価格の中くらいなトラディショナルスタイルのおしゃれな廊下 (茶色い壁、無垢フローリング、茶色い床) の写真
ダラスにあるお手頃価格の中くらいなトラディショナルスタイルのおしゃれな廊下 (茶色い壁、無垢フローリング、茶色い床) の写真
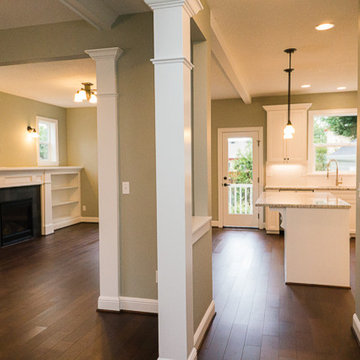
Jason Walchli
ポートランドにある高級な中くらいなトラディショナルスタイルのおしゃれな廊下 (茶色い壁、無垢フローリング) の写真
ポートランドにある高級な中くらいなトラディショナルスタイルのおしゃれな廊下 (茶色い壁、無垢フローリング) の写真
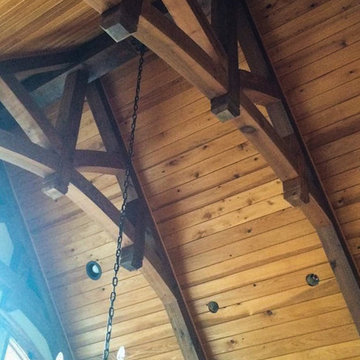
Timber Beams for decoration and Support
アトランタにあるお手頃価格の中くらいなトラディショナルスタイルのおしゃれな廊下 (茶色い壁) の写真
アトランタにあるお手頃価格の中くらいなトラディショナルスタイルのおしゃれな廊下 (茶色い壁) の写真
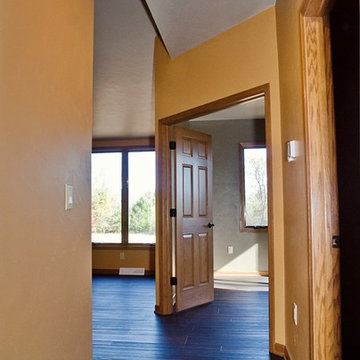
A home office with double doors allows you to work and still be a part of the family.
他の地域にある高級な広いトラディショナルスタイルのおしゃれな廊下 (茶色い壁、クッションフロア、茶色い床) の写真
他の地域にある高級な広いトラディショナルスタイルのおしゃれな廊下 (茶色い壁、クッションフロア、茶色い床) の写真
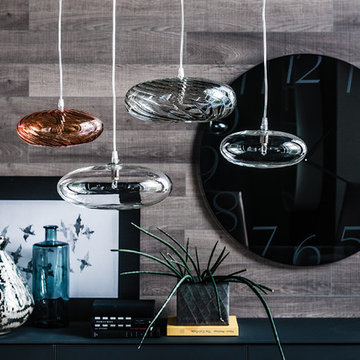
Designed by Andrea Lucatello for Cattelan Italia and manufactured in Italy, Lim Ceiling Pendant is full of exuberantly elegant spirit offering sophisticated silhouette that's made of brosilicate glass. With two sizes to select from, Lim Pendant has either plain glass facade or textured glass facade in the Lim Z version. Lim Pendant is available in clear glass while Lim Z is available in orange or smokey grey colors.
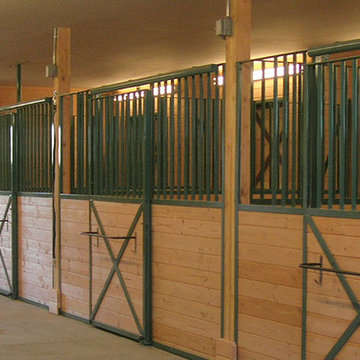
This five acre site is part of a larger equestrian community development. The clients wanted a living unit above a five stall barn which they would use as a guest house once their home was constructed. Equine Facility Design sited the barn/guest house, a large shop/storage building, and the residence and designed the layout of the driveway, parking areas, landscaping, paddocks, and pastures.
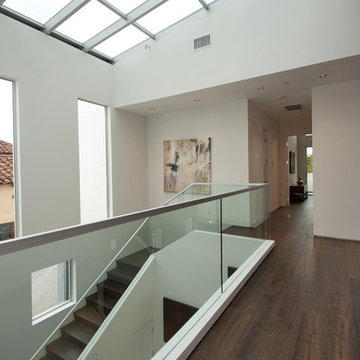
#buildboswell
Chocolate stained oak Walls & Flooring
ロサンゼルスにある高級な中くらいなおしゃれな廊下 (茶色い壁、濃色無垢フローリング) の写真
ロサンゼルスにある高級な中くらいなおしゃれな廊下 (茶色い壁、濃色無垢フローリング) の写真
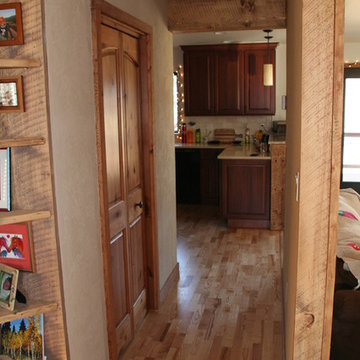
hall to kitchen and entry closet from entry and office. textured earth plastered walls and ash floor.
アルバカーキにある高級な中くらいなカントリー風のおしゃれな廊下 (茶色い壁、淡色無垢フローリング) の写真
アルバカーキにある高級な中くらいなカントリー風のおしゃれな廊下 (茶色い壁、淡色無垢フローリング) の写真
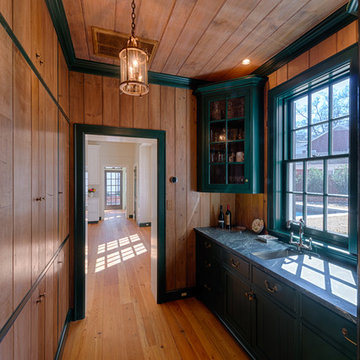
The Owners approached their new project with the thought that it should be a quiet addition, have an appropriate scale, and use the same architectural language as the existing house. What the Owners wanted was a more functional family space for their older children and needed a large kitchen and back entry for this original Myers Park home. The new family room would need to include the antique wood paneling the Owners had acquired. The new kitchen would need to incorporate antique wood beams, a large family table and access to a new pool deck. The back entry would need to have a place for sports bags, coats and charging station. A new landscape plan would be provided which would have a new pool requiring a renovation of an existing guest house.
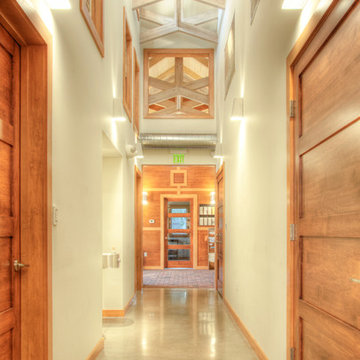
Through careful design and detailing, the LEED-Platinum building starts with a low energy load and supplements energy needs through a closed-loop ground source heat pump and photovoltaic array.
廊下 (茶色い壁) の写真
39
