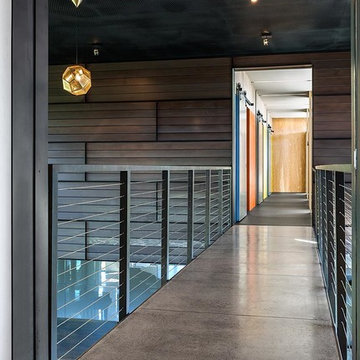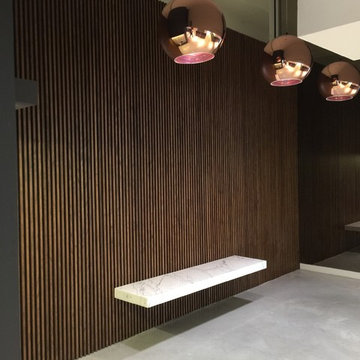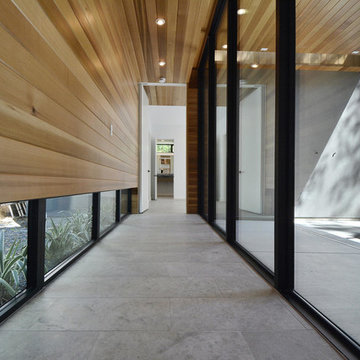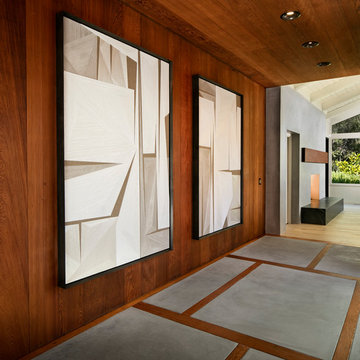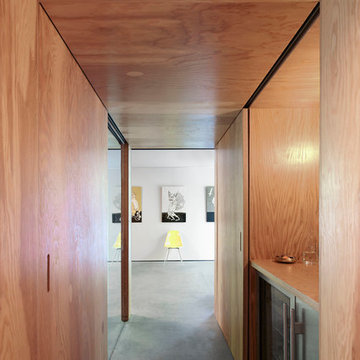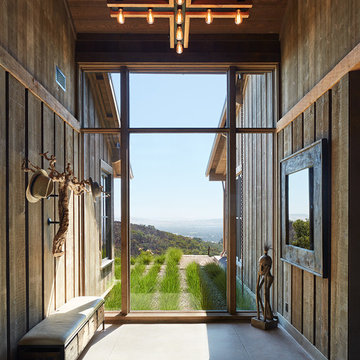廊下 (コンクリートの床、茶色い壁) の写真
絞り込み:
資材コスト
並び替え:今日の人気順
写真 1〜20 枚目(全 97 枚)
1/3

Photo by Casey Woods
オースティンにあるお手頃価格の中くらいなカントリー風のおしゃれな廊下 (茶色い壁、コンクリートの床、グレーの床) の写真
オースティンにあるお手頃価格の中くらいなカントリー風のおしゃれな廊下 (茶色い壁、コンクリートの床、グレーの床) の写真

Photos by Jeff Fountain
シアトルにあるラスティックスタイルのおしゃれな廊下 (コンクリートの床、茶色い壁) の写真
シアトルにあるラスティックスタイルのおしゃれな廊下 (コンクリートの床、茶色い壁) の写真

Entry Hall connects all interior and exterior spaces, including Mud Nook and Guest Bedroom - Architect: HAUS | Architecture For Modern Lifestyles - Builder: WERK | Building Modern - Photo: HAUS

In this hallway, the wood materials used for walls and built-in cabinets give a fresh and warm look. While the dry plant and ombre gray wall create a focal point that accents simplicity and beauty.
Built by ULFBUILT - General contractor of custom homes in Vail and Beaver Creek. May your home be your place of love, joy, compassion and peace. Contact us today to learn more.
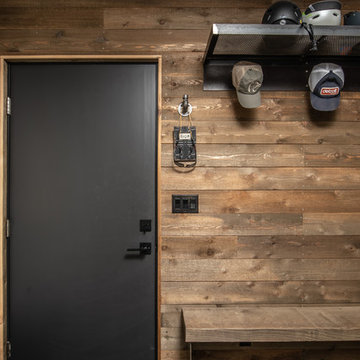
Mud room with tight knot cedar paneling.
Image Lucas Henning.
シアトルにある高級な中くらいなインダストリアルスタイルのおしゃれな廊下 (茶色い壁、コンクリートの床、グレーの床) の写真
シアトルにある高級な中くらいなインダストリアルスタイルのおしゃれな廊下 (茶色い壁、コンクリートの床、グレーの床) の写真
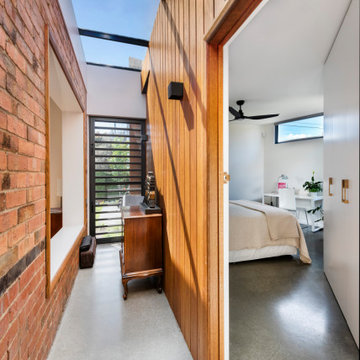
glass ceiling, timber clad wall
メルボルンにある中くらいなコンテンポラリースタイルのおしゃれな廊下 (茶色い壁、コンクリートの床、グレーの床) の写真
メルボルンにある中くらいなコンテンポラリースタイルのおしゃれな廊下 (茶色い壁、コンクリートの床、グレーの床) の写真
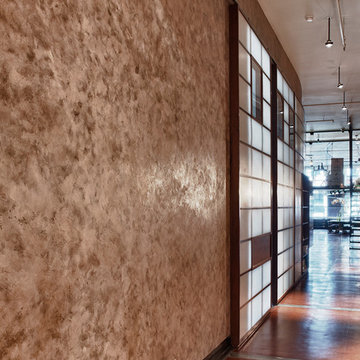
Soho, NYC
Entry Hallway: Mixed media plaster
ニューヨークにある中くらいなインダストリアルスタイルのおしゃれな廊下 (茶色い壁、コンクリートの床) の写真
ニューヨークにある中くらいなインダストリアルスタイルのおしゃれな廊下 (茶色い壁、コンクリートの床) の写真
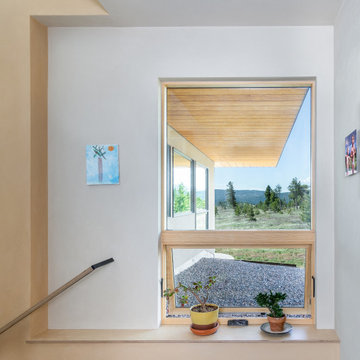
View from the stairwell landing to the south.
デンバーにあるお手頃価格の小さなラスティックスタイルのおしゃれな廊下 (茶色い壁、コンクリートの床、茶色い床) の写真
デンバーにあるお手頃価格の小さなラスティックスタイルのおしゃれな廊下 (茶色い壁、コンクリートの床、茶色い床) の写真
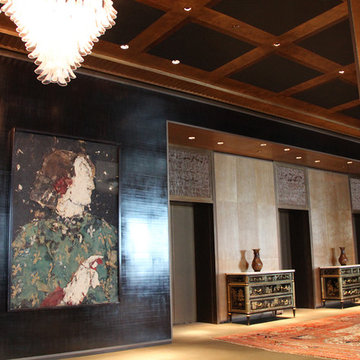
The gallery features textured stucco walls with deep burnished woodgrain finish. The ceiling is an opulent mural of gold leafed coffers, the crown is distressed gold leaf.
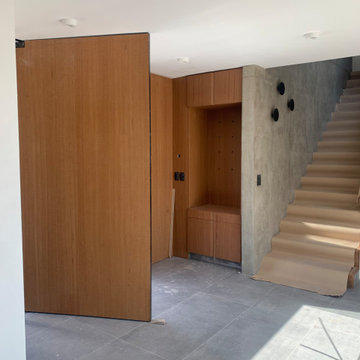
ingreso con puerta de chapa en exterior, revestimiento de madera angelin en interior, mueble recibidor en misma madera
他の地域にあるモダンスタイルのおしゃれな廊下 (茶色い壁、コンクリートの床、グレーの床、板張り壁) の写真
他の地域にあるモダンスタイルのおしゃれな廊下 (茶色い壁、コンクリートの床、グレーの床、板張り壁) の写真
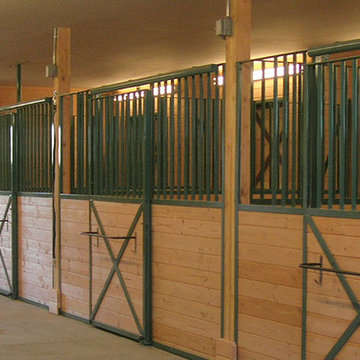
This five acre site is part of a larger equestrian community development. The clients wanted a living unit above a five stall barn which they would use as a guest house once their home was constructed. Equine Facility Design sited the barn/guest house, a large shop/storage building, and the residence and designed the layout of the driveway, parking areas, landscaping, paddocks, and pastures.
廊下 (コンクリートの床、茶色い壁) の写真
1

