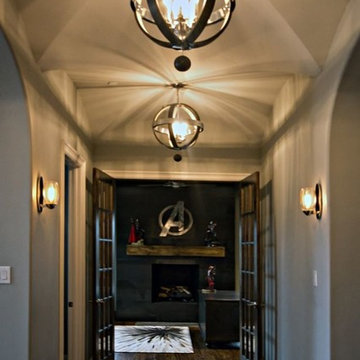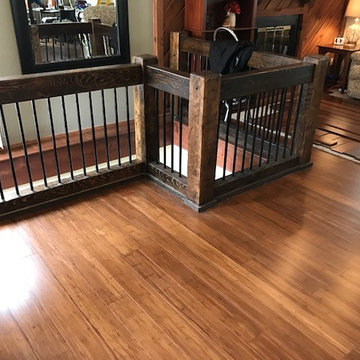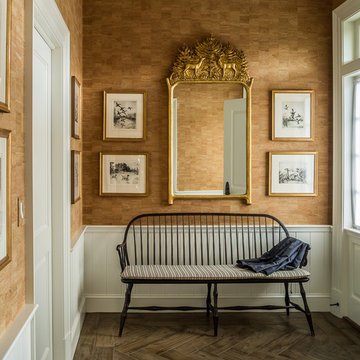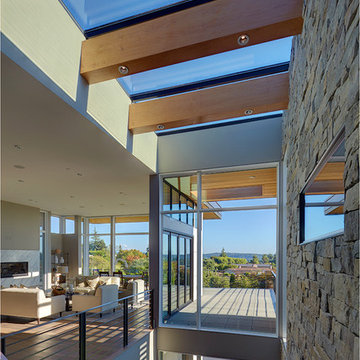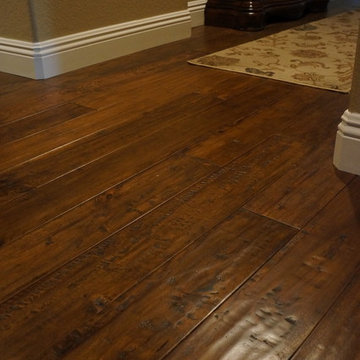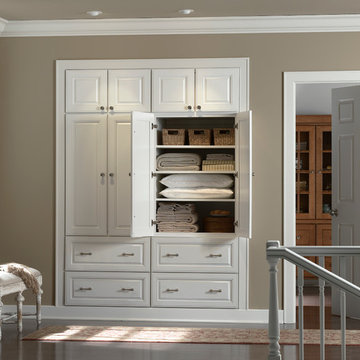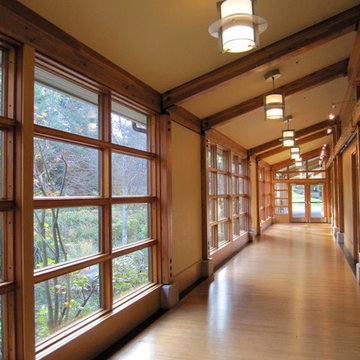廊下 (茶色い床、茶色い壁) の写真
絞り込み:
資材コスト
並び替え:今日の人気順
写真 1〜20 枚目(全 590 枚)
1/3

Hallway in the custom luxury home built by Cotton Construction in Double Oaks Alabama photographed by Birmingham Alabama based architectural and interiors photographer Tommy Daspit. See more of his work at http://tommydaspit.com
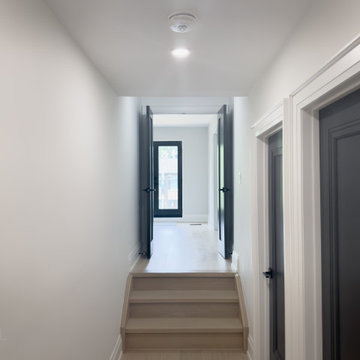
Second floor hallway entrance to master bedroom. These were brand new doors we painted black, but many of the doors on the second floor we're repurposed solid hardwood doors from the old structure. The addition ceiling heights were 10' so we had to build a small staircase to enter the new master bedroom.
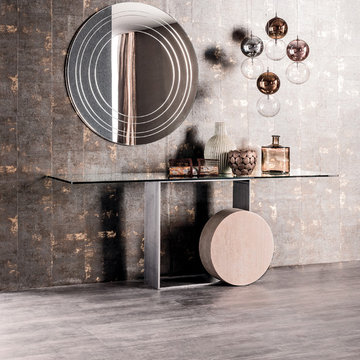
Museum Console Table elevates age-old Italian craftsmanship to brilliant stylistic heights with its unique silhouette and use of timeless materials. Designed by Andrea Lucatello for Cattelan Italia and manufactured in Italy, Museum Console features a white Carrara marble or travertine cylinder complimented by varnished steel, copper, white or graphite lacquered steel structure. Museum Console Table is further enhanced by its availability in four sizes and its clear tempered glass top that denotes a perfect view of the base.
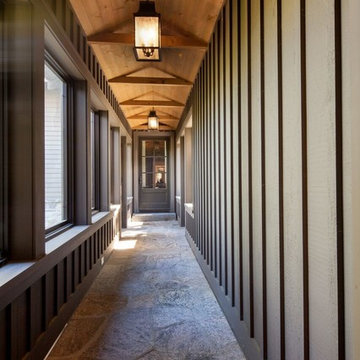
At Murakami Design Inc., we are in the business of creating and building residences that bring comfort and delight to the lives of their owners.
Murakami provides the full range of services involved in designing and building new homes, or in thoroughly reconstructing and updating existing dwellings.
From historical research and initial sketches to construction drawings and on-site supervision, we work with clients every step of the way to achieve their vision and ensure their satisfaction.
We collaborate closely with such professionals as landscape architects and interior designers, as well as structural, mechanical and electrical engineers, respecting their expertise in helping us develop fully integrated design solutions.
Finally, our team stays abreast of all the latest developments in construction materials and techniques.
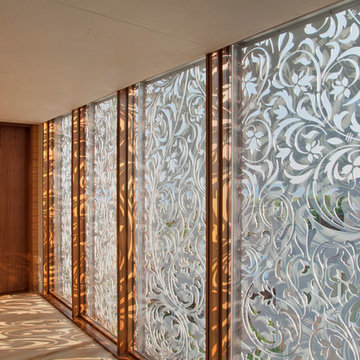
Water-jet cut metal screens create intricate shadow patterns throughout the day. Photo by Eduard Hueber
ニューヨークにあるビーチスタイルのおしゃれな廊下 (無垢フローリング、茶色い壁、茶色い床) の写真
ニューヨークにあるビーチスタイルのおしゃれな廊下 (無垢フローリング、茶色い壁、茶色い床) の写真
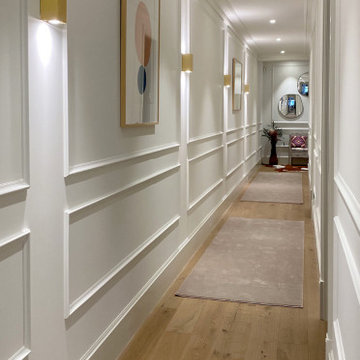
Debido a su antigüedad, los diferentes espacios del piso se derriban para articular un proyecto de reforma integral, de 190m2, enfocado a resaltar la presencia del amplio pasillo, crear un salón extenso e independiente del comedor, y organizar el resto de estancias. Desde una espaciosa cocina con isla, dotada de una zona contigua de lavadero, hasta dos habitaciones infantiles, con un baño en común, y un dormitorio principal en formato suite, acompañado también por su propio cuarto de baño y vestidor.
Iluminación general: Arkos Light
Cocina: Santos Bilbao
Suelo cerámico de los baños: Florim
Manillas: Formani
Herrería y carpintería: diseñada a medida
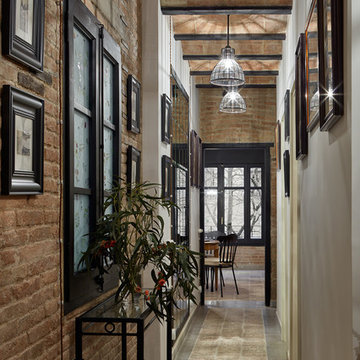
Сергей Ананьев
バルセロナにあるお手頃価格の小さなインダストリアルスタイルのおしゃれな廊下 (茶色い壁、セラミックタイルの床、茶色い床) の写真
バルセロナにあるお手頃価格の小さなインダストリアルスタイルのおしゃれな廊下 (茶色い壁、セラミックタイルの床、茶色い床) の写真
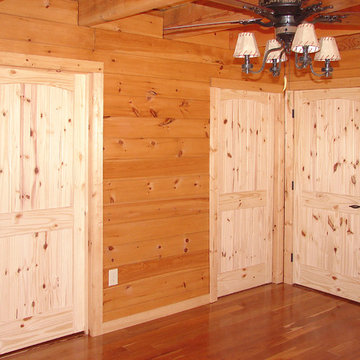
Pictured here are some rustic character-grade Pine doors, or "Knotty Pine". These doors are very rustic with the full character of the wood on display including knots, wormholes, mineral streaks, etc. They also feature "V-grooves" to give the appearance of wood planks for the panels.
Knotty wood doors are a staple of any rustic country style home. We can provide such doors for your home. We specialize in custom wood doors made to your specifications. You can select any wood species, any design, and get your doors in any size. Contact us for more information.
Contact us to discuss your door project.
Call 419-684-9582
Visit https://www.door.cc
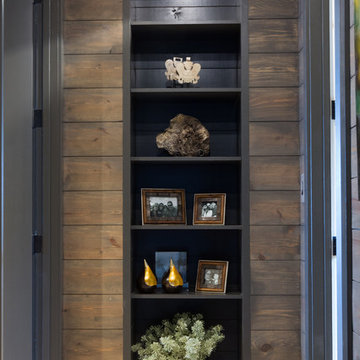
Sarah Rossi, Photographer
ナッシュビルにあるラグジュアリーなトラディショナルスタイルのおしゃれな廊下 (茶色い壁、無垢フローリング、茶色い床) の写真
ナッシュビルにあるラグジュアリーなトラディショナルスタイルのおしゃれな廊下 (茶色い壁、無垢フローリング、茶色い床) の写真
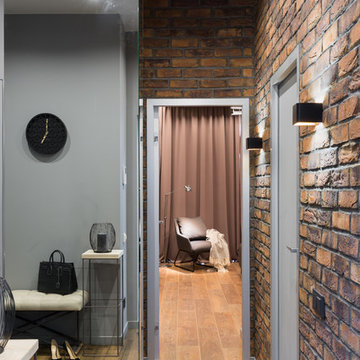
Иван Сорокин
サンクトペテルブルクにあるお手頃価格の小さなコンテンポラリースタイルのおしゃれな廊下 (磁器タイルの床、茶色い床、茶色い壁) の写真
サンクトペテルブルクにあるお手頃価格の小さなコンテンポラリースタイルのおしゃれな廊下 (磁器タイルの床、茶色い床、茶色い壁) の写真

Auf nur neun Meter breitem Grundstück erstellte die Zimmerei SYNdikat AG (Reutlingen) nach Plänen des Architekten Claus Deeg (Korntal-Münchingen) einen reinen Holzbau. Das Gebäude bietet unglaubliche 210 Quadratmeter Nutzfläche!
Fotos: www.bernhardmuellerfoto.de
廊下 (茶色い床、茶色い壁) の写真
1
