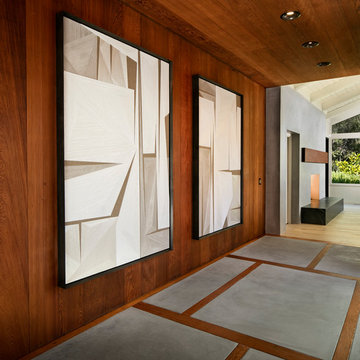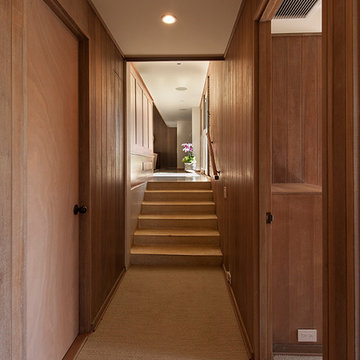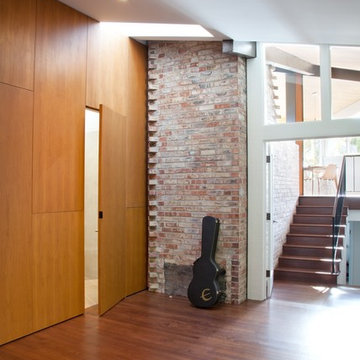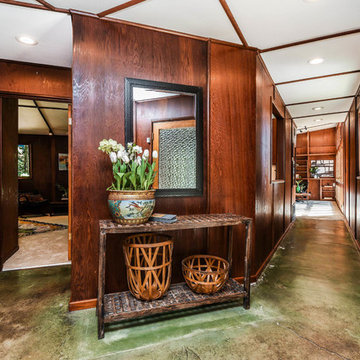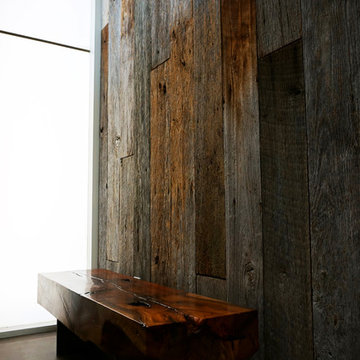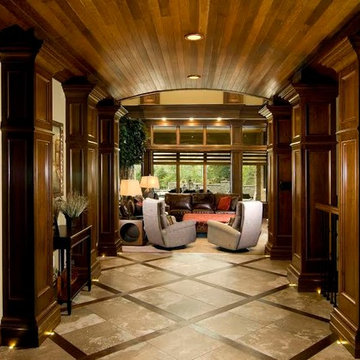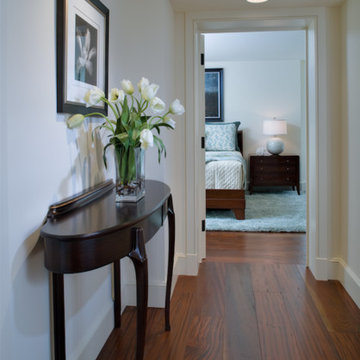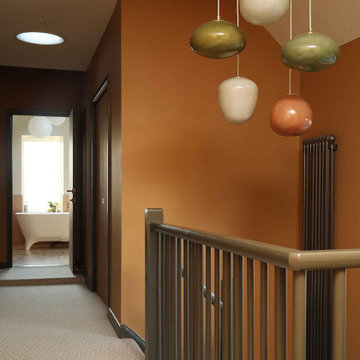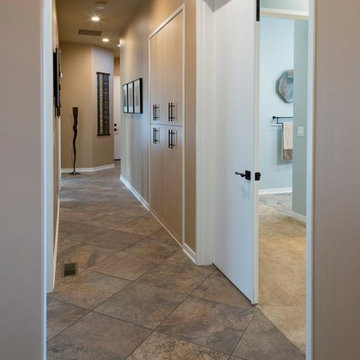ミッドセンチュリースタイルの廊下 (茶色い壁) の写真
絞り込み:
資材コスト
並び替え:今日の人気順
写真 1〜20 枚目(全 24 枚)
1/3
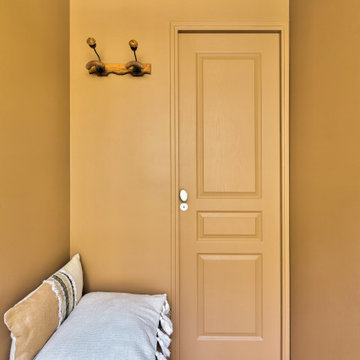
Dans l'entrée, la porte menant à la salle d'eau, ainsi qu'un coffre de rangement faisant office d'assise.
パリにある高級な小さなミッドセンチュリースタイルのおしゃれな廊下 (茶色い壁、淡色無垢フローリング) の写真
パリにある高級な小さなミッドセンチュリースタイルのおしゃれな廊下 (茶色い壁、淡色無垢フローリング) の写真
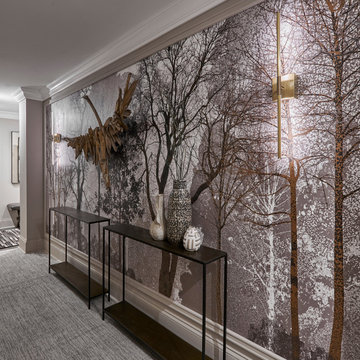
This Lincoln Park home was beautifully updated and completed with designer finishes to better suit the client’s aesthetic and highlight the space to its fullest potential. We focused on the gathering spaces to create a visually impactful and upscale design. We customized the built-ins and fireplace in the living room which catch your attention when entering the home. The downstairs was transformed into a movie room with a custom dry bar, updated lighting, and a gallery wall that boasts personality and style.
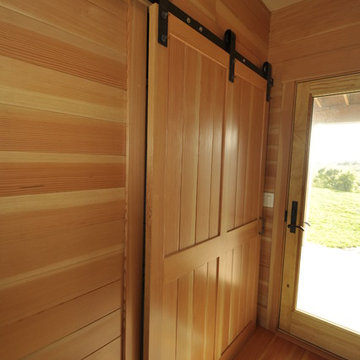
John Dvorsack
他の地域にあるお手頃価格の中くらいなミッドセンチュリースタイルのおしゃれな廊下 (茶色い壁、無垢フローリング、茶色い床) の写真
他の地域にあるお手頃価格の中くらいなミッドセンチュリースタイルのおしゃれな廊下 (茶色い壁、無垢フローリング、茶色い床) の写真
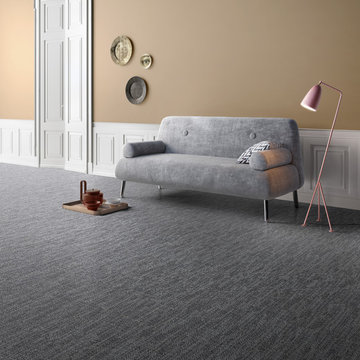
Night 24x24
Porcelain Tile
Digital Art bursts into the world of fashion using
the artistic graphics of tissue and defining a new
ornamental code for advanced porcelain imaging. This
collection does not limit itself to just translating the
style of texture rather it interprets it, through a graphic
key, with the chromatic movement of empty and full,
alternated through visual sequences that become a
language.
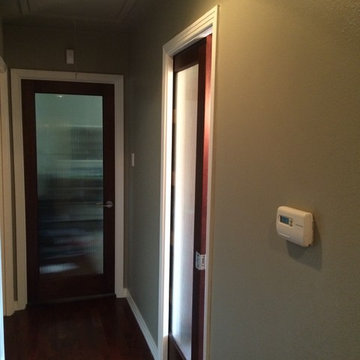
New doors were installed in the dark hallway to allow for light from each of the bedrooms and bath areas. Pocket doors where used where possible to create more usable floorspace in the bathroom and 3rd bedroom.
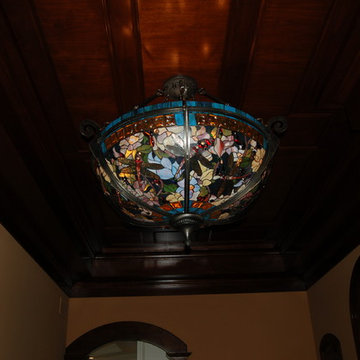
Custom Build~Old World Beauty
JFK Design Build LLC
A 4 foot round Tiffany chandelier mounted to a dark stained walnut ceiling is such a statement in the foyer.
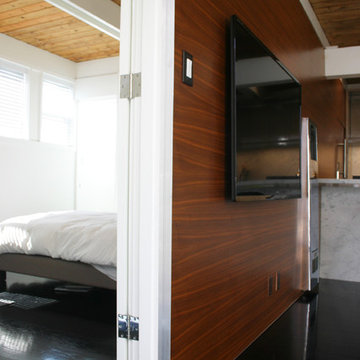
The project’s starting point was to understand the building’s original post and beam structure and to use that internal logic to formulate a sympathetic remodel. With an emphasis on the upper back unit, the owner’s private residence within this recently purchased Edward Killingsworth triplex, the first order of business was to strip the excess out and to return the complex to something that resembled the original. With a limited budget, the tact was to restore where possible, and to insert where needed, but always with a sympathetic eye. The kitchen quickly became the primary focus and it was soon realized that by removing the division between the existing galley and family room that the essence of the structural system could be revealed. Once opened the datum of the layered beams was adhered to with the kitchen reinforcing this overhead water line. The primary internal wall was then highlighted with a new wood veneer with the refrigerator recessed (borrowing a bit of space from the master closet) and the existing heater chromed.
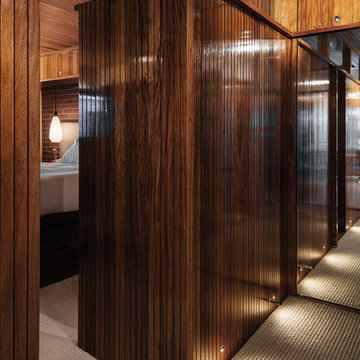
Jessica Chloe Gernat
オークランドにある小さなミッドセンチュリースタイルのおしゃれな廊下 (茶色い壁、カーペット敷き、グレーの床) の写真
オークランドにある小さなミッドセンチュリースタイルのおしゃれな廊下 (茶色い壁、カーペット敷き、グレーの床) の写真
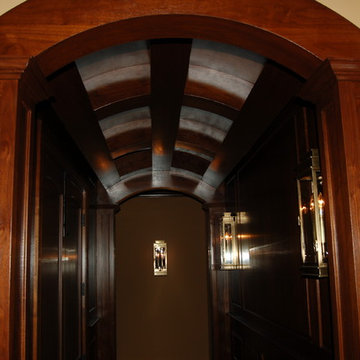
Custom Build~ Old World Beauty
JFK Design Build LLC
A barrel ceiling made of dark stained, wide paneled walnut wood gives a rich and warm feel to the hallway.
ミッドセンチュリースタイルの廊下 (茶色い壁) の写真
1

