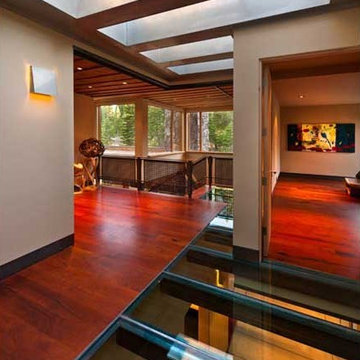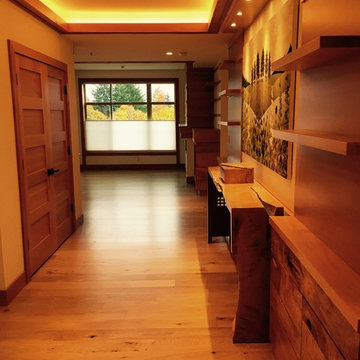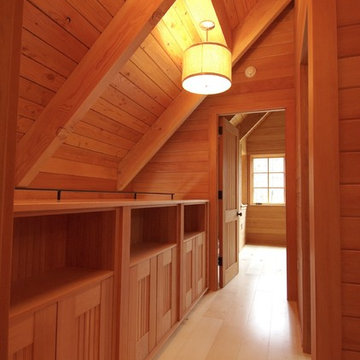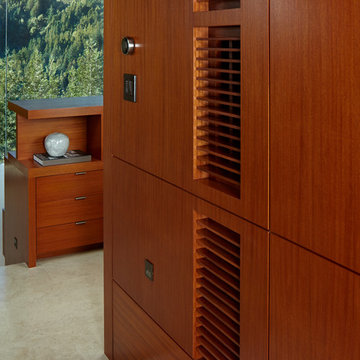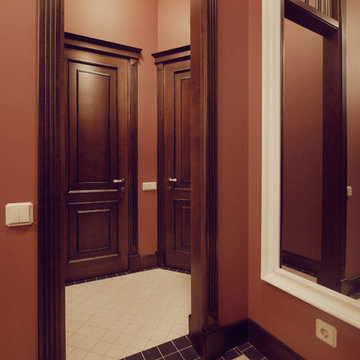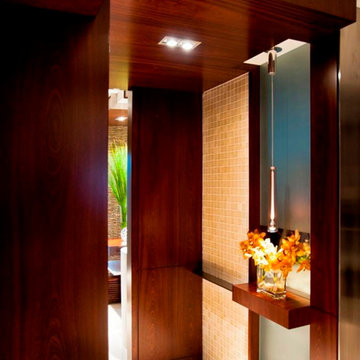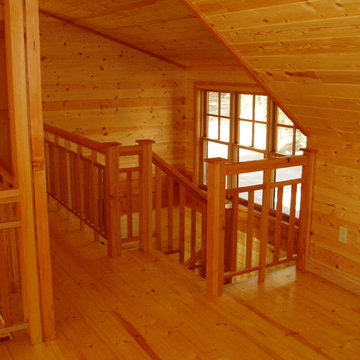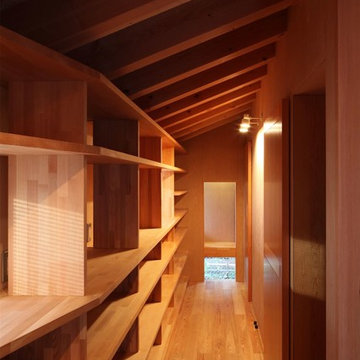赤い廊下 (茶色い壁) の写真
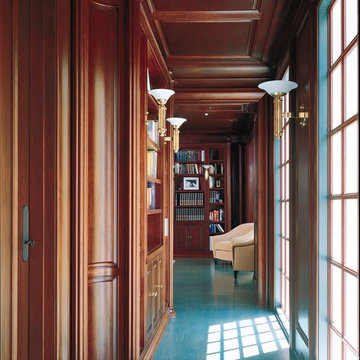
This cherry library has a classic design with post modern elements. Coffered ceiling panels add richness to the room. The pilasters are like clover leafs. The curved panel ends are striking.
Photo Rick Albert
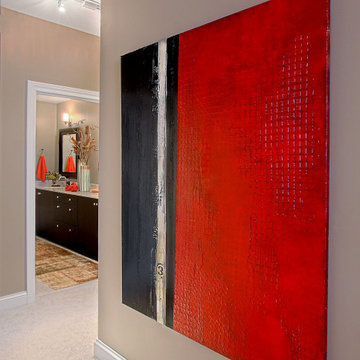
Textural and colorful, this over-sized painting is just one of many orange-red accents throughout the condo. But I also added cheerful accents of blue, yellow and orange.
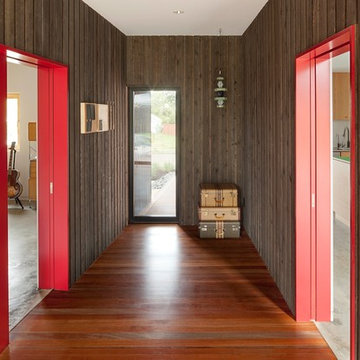
Located in an existing neighborhood of post-war houses, Skidmore Passivhaus merges contemporary design with the highest level of energy efficiency. Gernerous insulation, extremely airtight construction (tested at .32ach50), high performing triple glazed Zola European Windows, and a super-efficient heat recovery ventilator allow the structure to meet the stringent requirements of the German Passivhaus standard. Generous amounts of south facing glazing (0.5 shgc) maximize the solar gains for most of the year, while motorized exterior aluminum shades can be lowered to block unwanted summer heat gain resulting in extremely comfortable temperatures year round. An extensive green roof helps manage all stormwater on site, while a roof mounted 4.32 kW PV array provides enough electricity to result in a near net zero and truly sustainable building.
In Situ Architecture
Jeremy Bittermann - BITTERMANN Photography
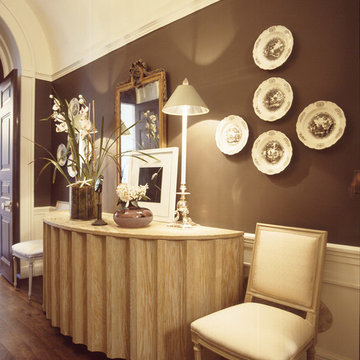
Tim Ebert
ニューヨークにある中くらいなトラディショナルスタイルのおしゃれな廊下 (茶色い壁、濃色無垢フローリング、茶色い床) の写真
ニューヨークにある中くらいなトラディショナルスタイルのおしゃれな廊下 (茶色い壁、濃色無垢フローリング、茶色い床) の写真
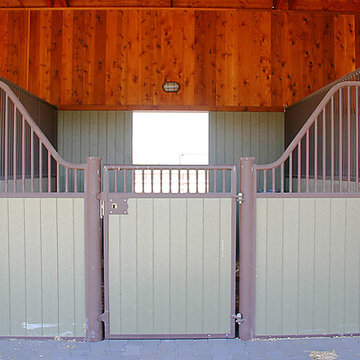
On this nine acre property Equine Facility Design designed the site layout which includes a three stall breezeway barn; storage building; pasture layout; parking and driveways; an 80′ x 160′ covered arena; landscaping for the new residence; entry walls and gates; landscape features; pool; terraces and fountain; planting beds; and landscape lighting design.
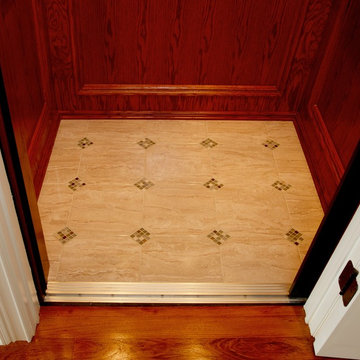
The elegant elevator of this four-floor beach house is a visual delight. It is a workhorse as well; the kitchen of the home is two stories above the street and the elevator is there to help transport more than an occasional human. #gratefulspace
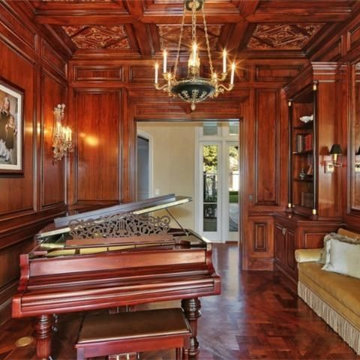
Salon in Newport Coast Mansion
オレンジカウンティにあるトラディショナルスタイルのおしゃれな廊下 (茶色い壁、濃色無垢フローリング) の写真
オレンジカウンティにあるトラディショナルスタイルのおしゃれな廊下 (茶色い壁、濃色無垢フローリング) の写真
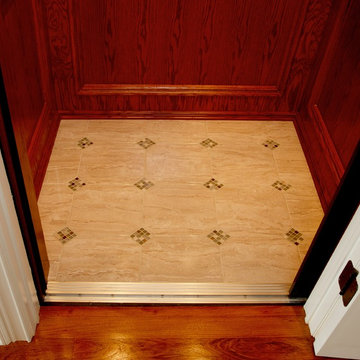
elevator floor shot by graphicus14.com
ニューヨークにある低価格の中くらいなビーチスタイルのおしゃれな廊下 (茶色い壁、大理石の床) の写真
ニューヨークにある低価格の中くらいなビーチスタイルのおしゃれな廊下 (茶色い壁、大理石の床) の写真
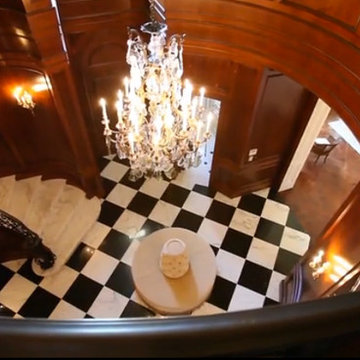
Design inspiration for a traditional entry/hallway
オレンジカウンティにあるトラディショナルスタイルのおしゃれな廊下 (茶色い壁、大理石の床) の写真
オレンジカウンティにあるトラディショナルスタイルのおしゃれな廊下 (茶色い壁、大理石の床) の写真
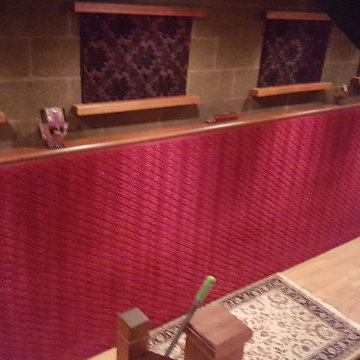
custom landing and wall panels made from red and black quilted velvet
フェニックスにあるラグジュアリーな巨大なモダンスタイルのおしゃれな廊下 (茶色い壁、無垢フローリング、ベージュの床) の写真
フェニックスにあるラグジュアリーな巨大なモダンスタイルのおしゃれな廊下 (茶色い壁、無垢フローリング、ベージュの床) の写真
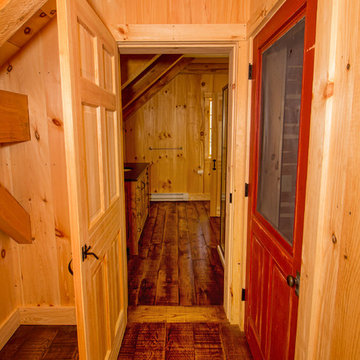
Upstairs hall to recreation and game room above garage and ski tuning area.
他の地域にある高級な中くらいなラスティックスタイルのおしゃれな廊下 (茶色い壁、無垢フローリング、茶色い床) の写真
他の地域にある高級な中くらいなラスティックスタイルのおしゃれな廊下 (茶色い壁、無垢フローリング、茶色い床) の写真
赤い廊下 (茶色い壁) の写真
1

