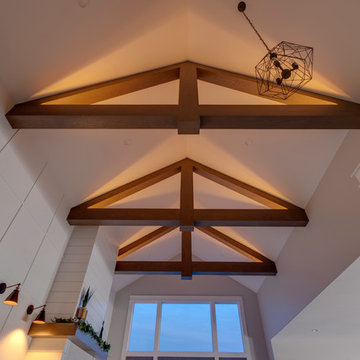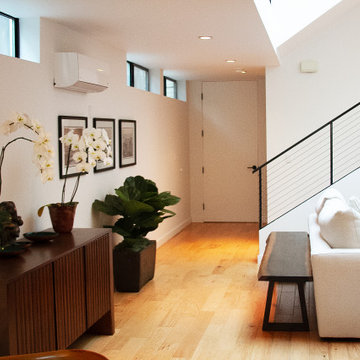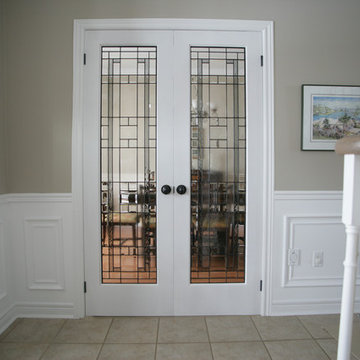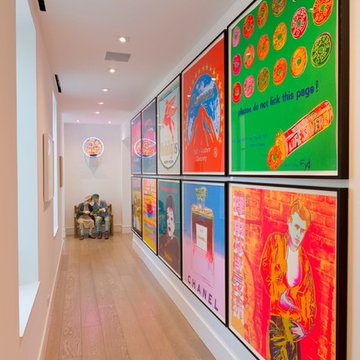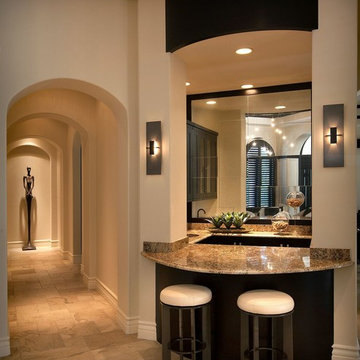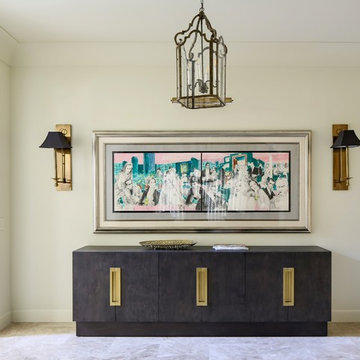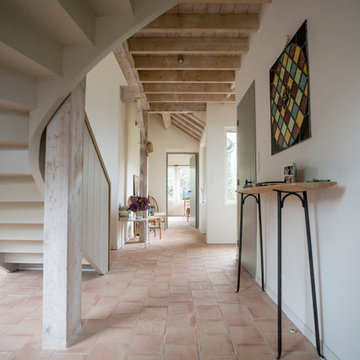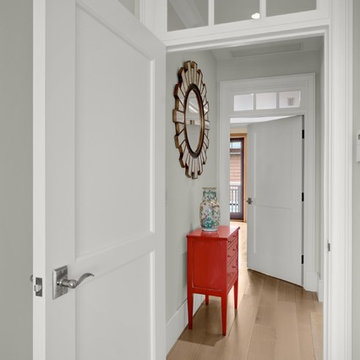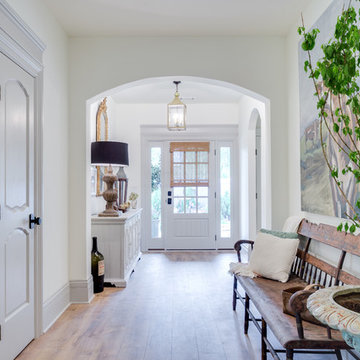廊下 (ベージュの床) の写真
絞り込み:
資材コスト
並び替え:今日の人気順
写真 721〜740 枚目(全 8,681 枚)
1/2
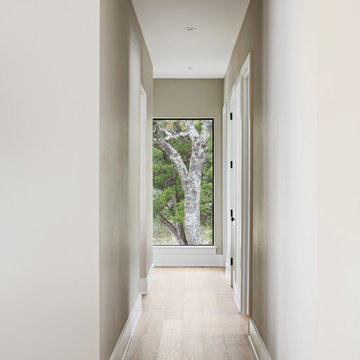
Craig Washburn
オースティンにある中くらいなトランジショナルスタイルのおしゃれな廊下 (グレーの壁、淡色無垢フローリング、ベージュの床) の写真
オースティンにある中くらいなトランジショナルスタイルのおしゃれな廊下 (グレーの壁、淡色無垢フローリング、ベージュの床) の写真
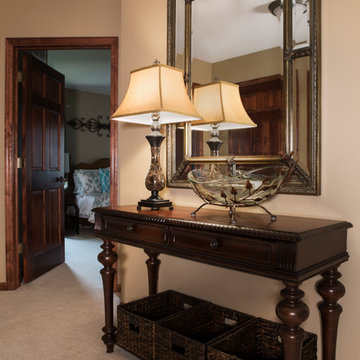
Designer: Aaron Keller | Photographer: Sarah Utech
ミルウォーキーにある小さなトラディショナルスタイルのおしゃれな廊下 (ベージュの壁、カーペット敷き、ベージュの床) の写真
ミルウォーキーにある小さなトラディショナルスタイルのおしゃれな廊下 (ベージュの壁、カーペット敷き、ベージュの床) の写真
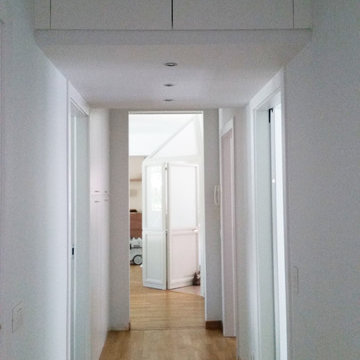
Corridoio di medie dimensioni in stile moderno attrezzato con un ripostiglio in quota chiuso con ante lisce in legno laccato bianco e luci ad incasso nel soffitto. Le pareti e le porte sono di colore bianco, il pavimento è in legno massello.
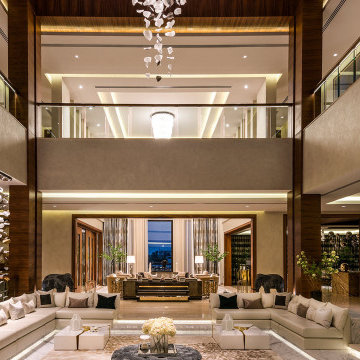
Contemporary Style, Open Floor Plan, Roof Covered Atrium with 3 Seating Sections, Cove Ceilings, Interior Balconies, Glass Railing, Marble Flooring, Large Murano Glass Chandeliers and Decorative Elements, High-Gloss Ebony Wood Custom Doors, Moldings, and Columns Paneling, Custom Large Sectionals in White Leather, Armchairs with Exterior in Taupe Fabric and Off-White Cushions, Ebony Wood with Polished Bronze Details Credenza, Marble Round Coffee Table, two Square with Golden Accents End Tables, Wool and Silk Patterned Custom Area Rugs, Pleated Curtains and Sheers, Light Beige Room Color Palette, Throw Pillows, Accessories, Painting, Plants.
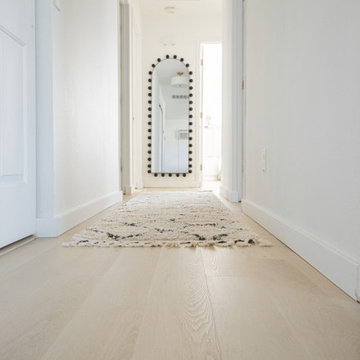
Crisp tones of maple and birch. The micro bevels give the appearance of smooth transitions and seamless install. Available in Signature, which has enhanced bevels and longer/wider planks.
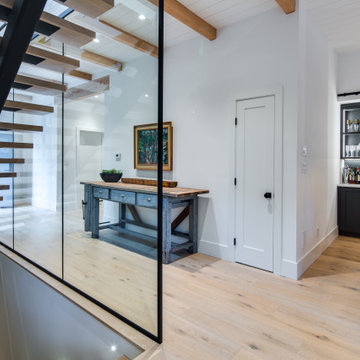
The upstairs hallway features a large vaulted ceiling with exposed wood beams. While the downstairs hallway offers a bright airy space with a glass wall separating the staircase from the walkway.
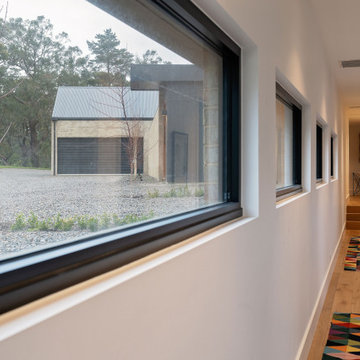
Nestled in the Adelaide Hills, 'The Modern Barn' is a reflection of it's site. Earthy, honest, and moody materials make this family home a lovely statement piece. With two wings and a central living space, this building brief was executed with maximizing views and creating multiple escapes for family members. Overlooking a west facing escarpment, the deck and pool overlook a stunning hills landscape and completes this building. reminiscent of a barn, but with all the luxuries.
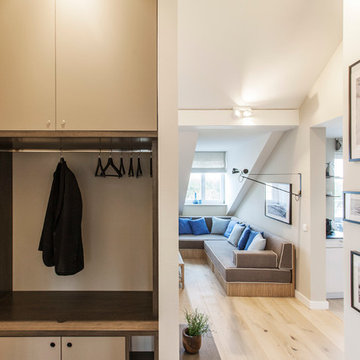
www.mizafo.de, Michael Zalewski
ベルリンにあるコンテンポラリースタイルのおしゃれな廊下 (白い壁、無垢フローリング、ベージュの床) の写真
ベルリンにあるコンテンポラリースタイルのおしゃれな廊下 (白い壁、無垢フローリング、ベージュの床) の写真
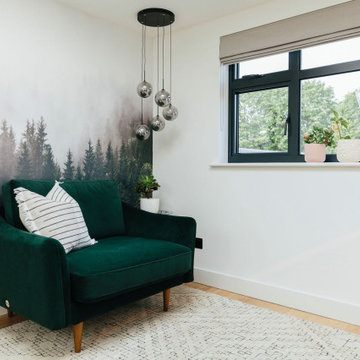
Tracy, one of our fabulous customers who last year undertook what can only be described as, a colossal home renovation!
With the help of her My Bespoke Room designer Milena, Tracy transformed her 1930's doer-upper into a truly jaw-dropping, modern family home. But don't take our word for it, see for yourself...
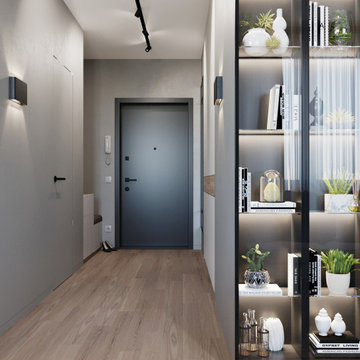
他の地域にある低価格の中くらいなコンテンポラリースタイルのおしゃれな廊下 (グレーの壁、ラミネートの床、ベージュの床) の写真
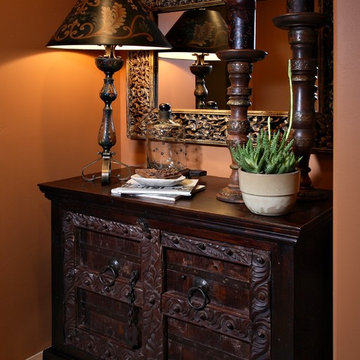
Pam Singleton/Image Photography
フェニックスにある高級な小さな地中海スタイルのおしゃれな廊下 (トラバーチンの床、オレンジの壁、ベージュの床) の写真
フェニックスにある高級な小さな地中海スタイルのおしゃれな廊下 (トラバーチンの床、オレンジの壁、ベージュの床) の写真
廊下 (ベージュの床) の写真
37
