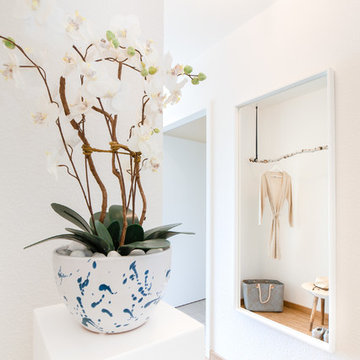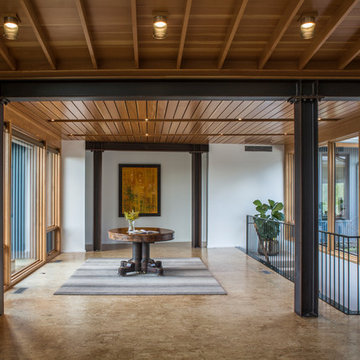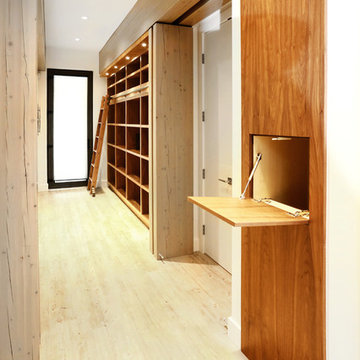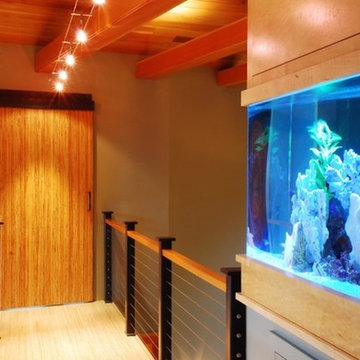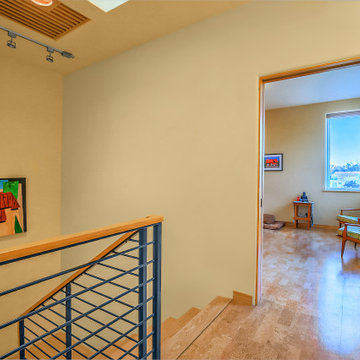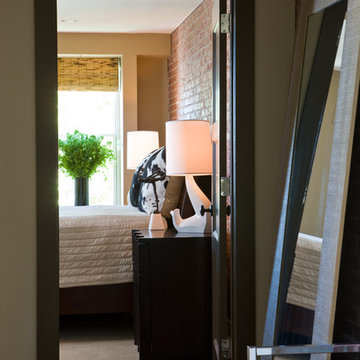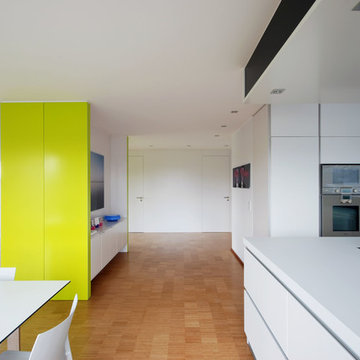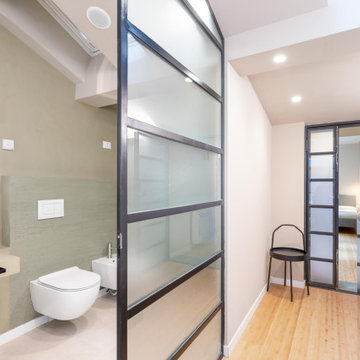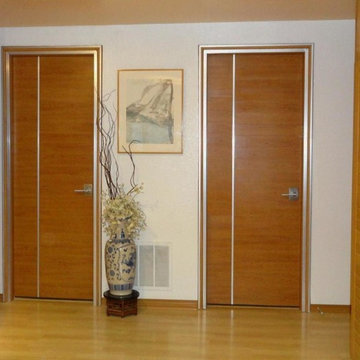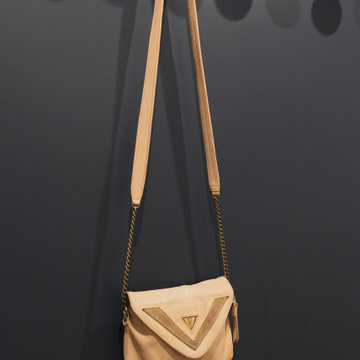廊下 (竹フローリング、ベージュの床) の写真
絞り込み:
資材コスト
並び替え:今日の人気順
写真 1〜20 枚目(全 34 枚)
1/3
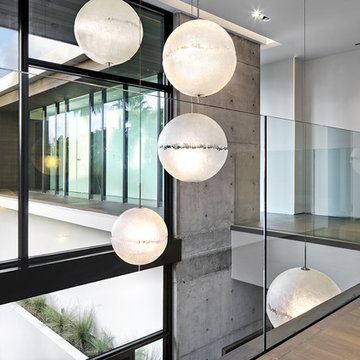
Photography © Claudio Manzoni
マイアミにあるラグジュアリーな巨大なモダンスタイルのおしゃれな廊下 (白い壁、竹フローリング、ベージュの床) の写真
マイアミにあるラグジュアリーな巨大なモダンスタイルのおしゃれな廊下 (白い壁、竹フローリング、ベージュの床) の写真
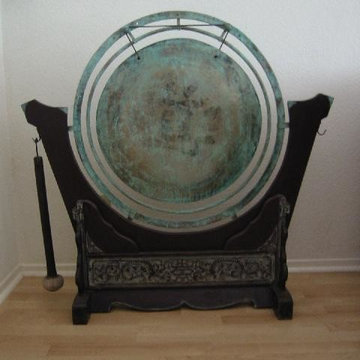
custom craft by John Salat http:ZenArchitect.com
オレンジカウンティにある中くらいなアジアンスタイルのおしゃれな廊下 (白い壁、竹フローリング、ベージュの床) の写真
オレンジカウンティにある中くらいなアジアンスタイルのおしゃれな廊下 (白い壁、竹フローリング、ベージュの床) の写真
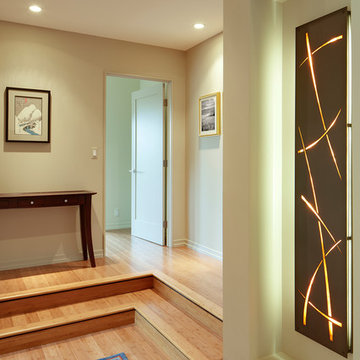
Elevation changes in the floor and wall alcoves make this hall unique. This custom home was designed and built by Meadowlark Design+Build in Ann Arbor, Michigan.
Photography by Dana Hoff Photography
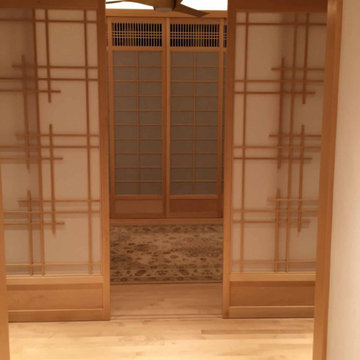
Maharishi Vastu, Japanese-inspired, central hallway Brahmastan, shoji screens, recessed lighting
ハワイにある広いアジアンスタイルのおしゃれな廊下 (ベージュの壁、竹フローリング、ベージュの床) の写真
ハワイにある広いアジアンスタイルのおしゃれな廊下 (ベージュの壁、竹フローリング、ベージュの床) の写真
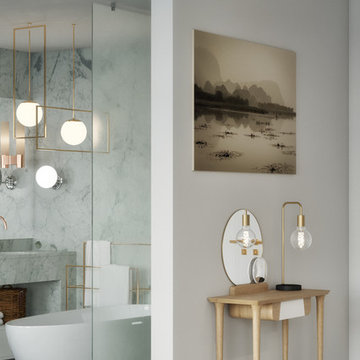
Luxury open space master bedroom design with white walls, furniture in variations of grey, and details of colour to give it more personality. Wooden floor gives the charm needed. Stunning bathroom with a big walk-in shower, bathtub and double sink in marble. Separate WC in marble, built-in closet, office space and terrace.
Copper tones are very present in the project, both in lamps and in the faucets.
Lighting by Aromas del Campo, Photography by Bombay Gallery
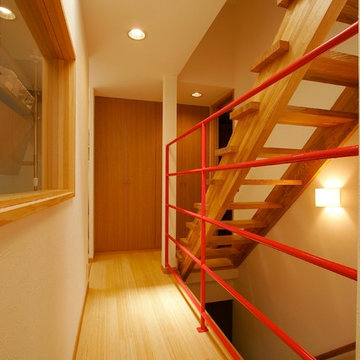
キッチンと廊下との境を、
ガラスにすることで、
廊下や階段が、
何となく、明るくなりました。
単なる通路ではなくて、
部屋の一部という感じに。
また、
廊下の天井には、
天窓(トップライト)を設けたため、
さらに明るく、居心地がよくなりました。
そこからの光は、
ガラスを通して、キッチンの方まで届き、
キッチンの方も、
単なる作業場ではなく、
明るく、居心地のよい場所になりました。
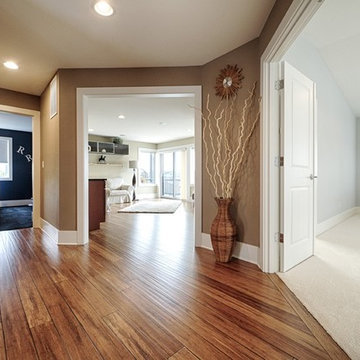
In Lower Kennydale we build a transitional home with a bright open feel. The beams on the main level give you the styling of a loft with lots of light. We hope you enjoy the bamboo flooring and custom metal stair system. The second island in the kitchen offers more space for cooking and entertaining. The bedrooms are large and the basement offers extra storage and entertaining space as well.
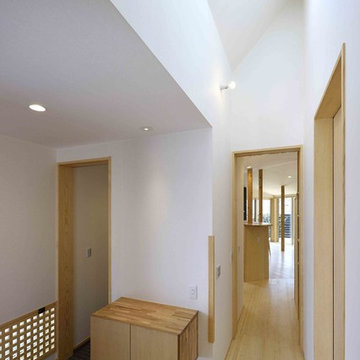
2017年 日本エコハウス大賞 協賛賞
〜道路に面した北向きの玄関も、天窓からの光で明るく広がりのある空間に。
他の地域にあるお手頃価格の中くらいなラスティックスタイルのおしゃれな廊下 (白い壁、竹フローリング、ベージュの床) の写真
他の地域にあるお手頃価格の中くらいなラスティックスタイルのおしゃれな廊下 (白い壁、竹フローリング、ベージュの床) の写真
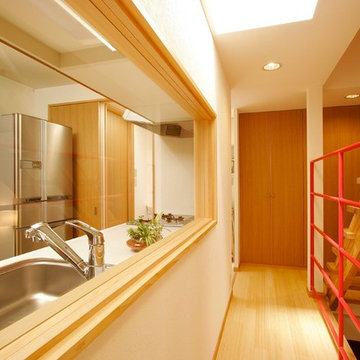
キッチンは、
廊下や階段に向かって、
ガラス張りになっています。
幼い子供や家族の動きが、
いつでも、目に入るように。
東京都下にあるモダンスタイルのおしゃれな廊下 (白い壁、竹フローリング、ベージュの床) の写真
東京都下にあるモダンスタイルのおしゃれな廊下 (白い壁、竹フローリング、ベージュの床) の写真
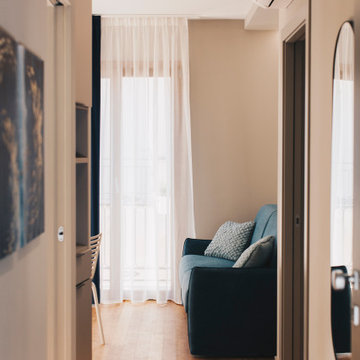
Démolition et reconstruction d'un immeuble dans le centre historique de Castellammare del Golfo composé de petits appartements confortables où vous pourrez passer vos vacances. L'idée était de conserver l'aspect architectural avec un goût historique actuel mais en le reproposant dans une tonalité moderne.Des matériaux précieux ont été utilisés, tels que du parquet en bambou pour le sol, du marbre pour les salles de bains et le hall d'entrée, un escalier métallique avec des marches en bois et des couloirs en marbre, des luminaires encastrés ou suspendus, des boiserie sur les murs des chambres et dans les couloirs, des dressings ouverte, portes intérieures en laque mate avec une couleur raffinée, fenêtres en bois, meubles sur mesure, mini-piscines et mobilier d'extérieur. Chaque étage se distingue par la couleur, l'ameublement et les accessoires d'ameublement. Tout est contrôlé par l'utilisation de la domotique. Un projet de design d'intérieur avec un design unique qui a permis d'obtenir des appartements de luxe.
廊下 (竹フローリング、ベージュの床) の写真
1
