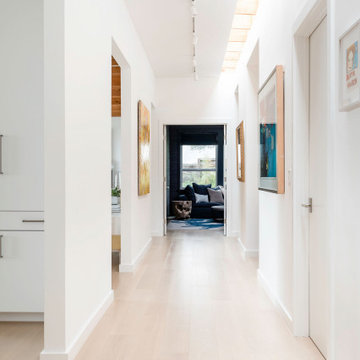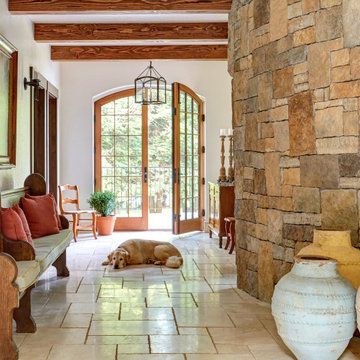廊下 (表し梁、ベージュの床) の写真
絞り込み:
資材コスト
並び替え:今日の人気順
写真 1〜20 枚目(全 138 枚)
1/3

Little River Cabin Airbnb
ニューヨークにあるお手頃価格の中くらいなラスティックスタイルのおしゃれな廊下 (ベージュの壁、合板フローリング、ベージュの床、表し梁、板張り壁) の写真
ニューヨークにあるお手頃価格の中くらいなラスティックスタイルのおしゃれな廊下 (ベージュの壁、合板フローリング、ベージュの床、表し梁、板張り壁) の写真

Hallway with stained ceiling and lanterns.
サンフランシスコにあるラグジュアリーな広いトランジショナルスタイルのおしゃれな廊下 (淡色無垢フローリング、ベージュの床、表し梁) の写真
サンフランシスコにあるラグジュアリーな広いトランジショナルスタイルのおしゃれな廊下 (淡色無垢フローリング、ベージュの床、表し梁) の写真

Dans le couloir à l’étage, création d’une banquette sur-mesure avec rangements bas intégrés, d’un bureau sous fenêtre et d’une bibliothèque de rangement.
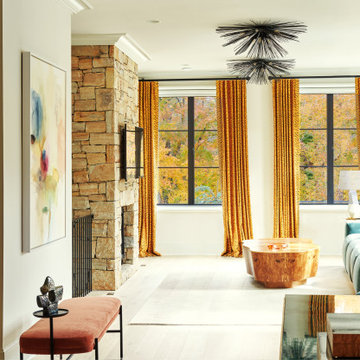
ワシントンD.C.にある高級な中くらいなコンテンポラリースタイルのおしゃれな廊下 (ベージュの壁、淡色無垢フローリング、ベージュの床、表し梁、パネル壁) の写真
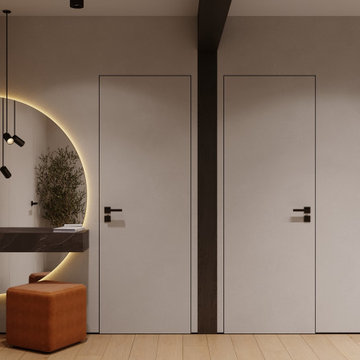
他の地域にあるお手頃価格の中くらいなコンテンポラリースタイルのおしゃれな廊下 (白い壁、ラミネートの床、ベージュの床、表し梁、壁紙) の写真

Nestled into a hillside, this timber-framed family home enjoys uninterrupted views out across the countryside of the North Downs. A newly built property, it is an elegant fusion of traditional crafts and materials with contemporary design.
Our clients had a vision for a modern sustainable house with practical yet beautiful interiors, a home with character that quietly celebrates the details. For example, where uniformity might have prevailed, over 1000 handmade pegs were used in the construction of the timber frame.
The building consists of three interlinked structures enclosed by a flint wall. The house takes inspiration from the local vernacular, with flint, black timber, clay tiles and roof pitches referencing the historic buildings in the area.
The structure was manufactured offsite using highly insulated preassembled panels sourced from sustainably managed forests. Once assembled onsite, walls were finished with natural clay plaster for a calming indoor living environment.
Timber is a constant presence throughout the house. At the heart of the building is a green oak timber-framed barn that creates a warm and inviting hub that seamlessly connects the living, kitchen and ancillary spaces. Daylight filters through the intricate timber framework, softly illuminating the clay plaster walls.
Along the south-facing wall floor-to-ceiling glass panels provide sweeping views of the landscape and open on to the terrace.
A second barn-like volume staggered half a level below the main living area is home to additional living space, a study, gym and the bedrooms.
The house was designed to be entirely off-grid for short periods if required, with the inclusion of Tesla powerpack batteries. Alongside underfloor heating throughout, a mechanical heat recovery system, LED lighting and home automation, the house is highly insulated, is zero VOC and plastic use was minimised on the project.
Outside, a rainwater harvesting system irrigates the garden and fields and woodland below the house have been rewilded.

マルセイユにある高級な中くらいな地中海スタイルのおしゃれな廊下 (白い壁、コンクリートの床、ベージュの床、表し梁) の写真
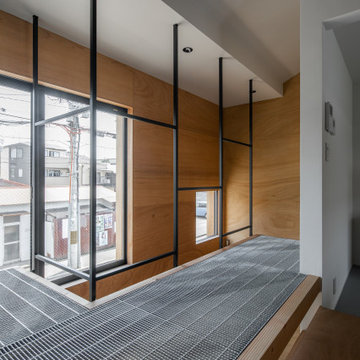
京都にある低価格の小さなラスティックスタイルのおしゃれな廊下 (ベージュの壁、無垢フローリング、ベージュの床、表し梁、板張り壁) の写真
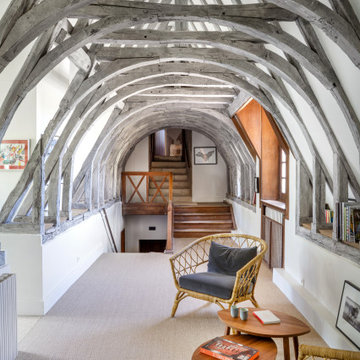
Rénovation d'un salon de château, monument classé à Apremont-sur-Allier dans le style contemporain.
他の地域にあるコンテンポラリースタイルのおしゃれな廊下 (白い壁、ベージュの床、表し梁) の写真
他の地域にあるコンテンポラリースタイルのおしゃれな廊下 (白い壁、ベージュの床、表し梁) の写真
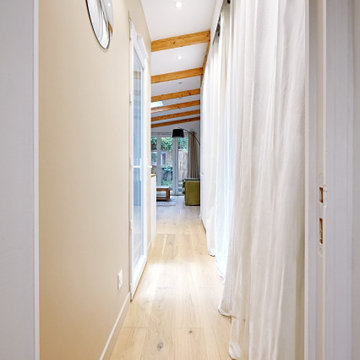
Dans le couloir on retrouve le beige du salon et de la cuisine ce qui permet de garder une connexion avec la pièce principale et aussi de créer un lien vers l’espace nuit. Ce couloir très fonctionnel contient un grand dressing en longueur, avec une partie placard ainsi qu’une partie penderie.
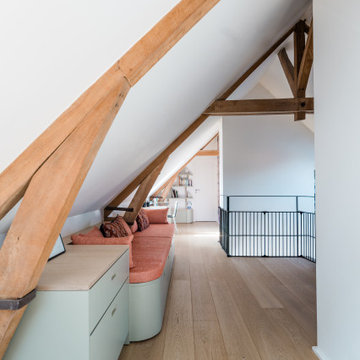
Dans le couloir à l’étage, création d’une banquette sur-mesure avec rangements bas intégrés, d’un bureau sous fenêtre et d’une bibliothèque de rangement.
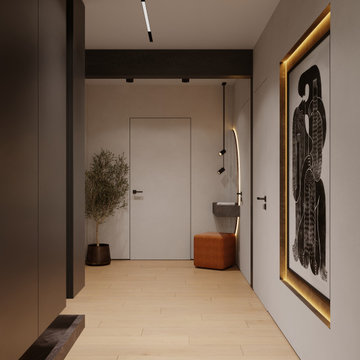
他の地域にあるお手頃価格の中くらいなコンテンポラリースタイルのおしゃれな廊下 (白い壁、ラミネートの床、ベージュの床、表し梁、壁紙) の写真

By adding the wall between the Foyer and Family Room, the view to the Family Room is now beautifully framed by the black cased opening. Perforated metal wall scones flank the hallway to the right, which leads to the private bedroom suites. The relocated coat closet provides an end to the new floating fireplace, hearth and built in shelves. On the left, artwork is perfectly lit to lead visitors into the Family Room. Engineered European Oak flooring was installed. The wide plank matte finish compliments the industrial feel of the existing rough cut ceiling beams.
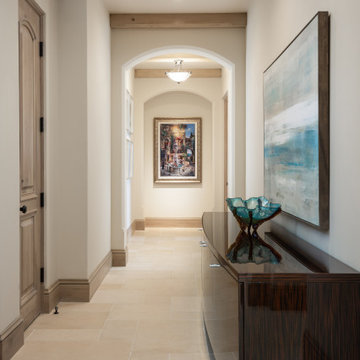
Hallway with artwork and luxury furniture
オレンジカウンティにある高級な中くらいなコンテンポラリースタイルのおしゃれな廊下 (ベージュの壁、磁器タイルの床、ベージュの床、表し梁) の写真
オレンジカウンティにある高級な中くらいなコンテンポラリースタイルのおしゃれな廊下 (ベージュの壁、磁器タイルの床、ベージュの床、表し梁) の写真
廊下 (表し梁、ベージュの床) の写真
1




