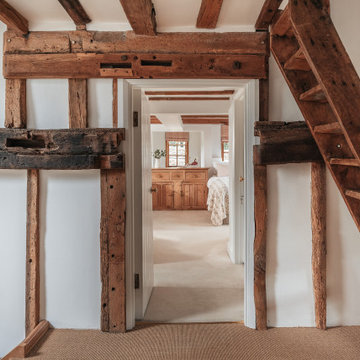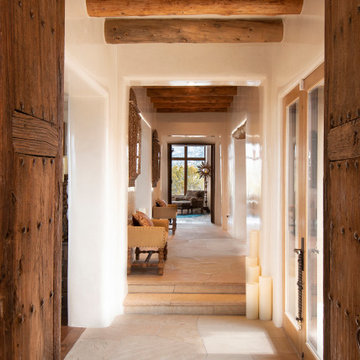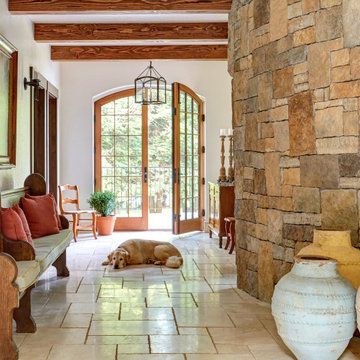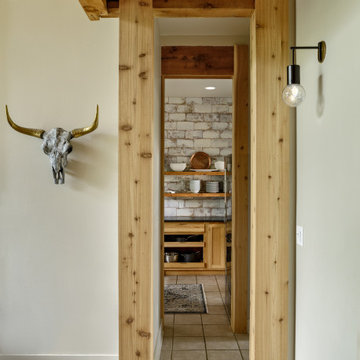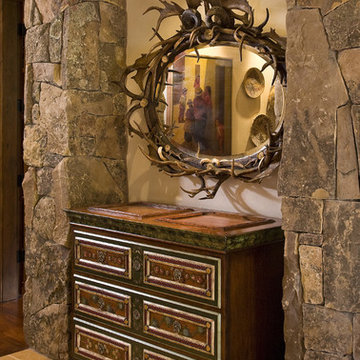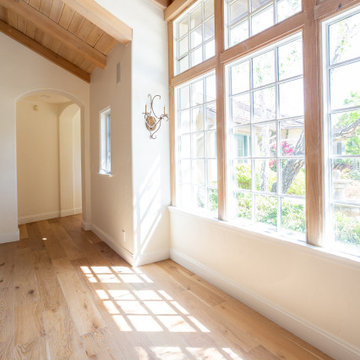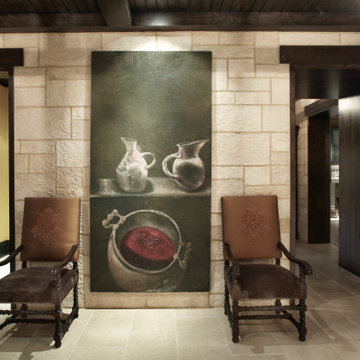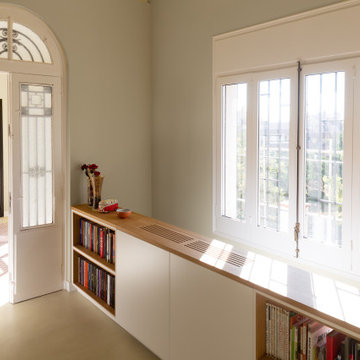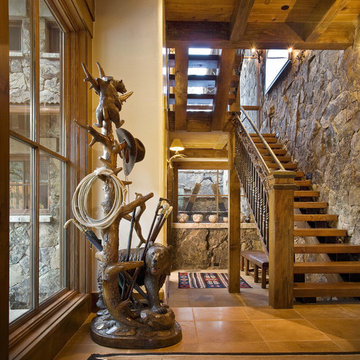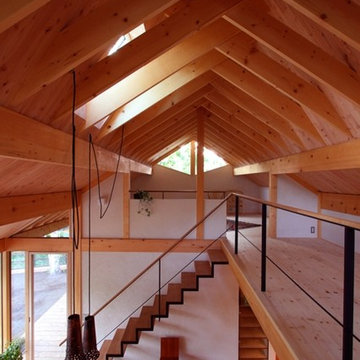ブラウンの廊下 (表し梁、ベージュの床) の写真
絞り込み:
資材コスト
並び替え:今日の人気順
写真 1〜20 枚目(全 41 枚)
1/4

Nestled into a hillside, this timber-framed family home enjoys uninterrupted views out across the countryside of the North Downs. A newly built property, it is an elegant fusion of traditional crafts and materials with contemporary design.
Our clients had a vision for a modern sustainable house with practical yet beautiful interiors, a home with character that quietly celebrates the details. For example, where uniformity might have prevailed, over 1000 handmade pegs were used in the construction of the timber frame.
The building consists of three interlinked structures enclosed by a flint wall. The house takes inspiration from the local vernacular, with flint, black timber, clay tiles and roof pitches referencing the historic buildings in the area.
The structure was manufactured offsite using highly insulated preassembled panels sourced from sustainably managed forests. Once assembled onsite, walls were finished with natural clay plaster for a calming indoor living environment.
Timber is a constant presence throughout the house. At the heart of the building is a green oak timber-framed barn that creates a warm and inviting hub that seamlessly connects the living, kitchen and ancillary spaces. Daylight filters through the intricate timber framework, softly illuminating the clay plaster walls.
Along the south-facing wall floor-to-ceiling glass panels provide sweeping views of the landscape and open on to the terrace.
A second barn-like volume staggered half a level below the main living area is home to additional living space, a study, gym and the bedrooms.
The house was designed to be entirely off-grid for short periods if required, with the inclusion of Tesla powerpack batteries. Alongside underfloor heating throughout, a mechanical heat recovery system, LED lighting and home automation, the house is highly insulated, is zero VOC and plastic use was minimised on the project.
Outside, a rainwater harvesting system irrigates the garden and fields and woodland below the house have been rewilded.

マルセイユにある高級な中くらいな地中海スタイルのおしゃれな廊下 (白い壁、コンクリートの床、ベージュの床、表し梁) の写真
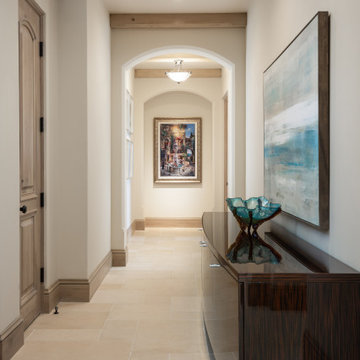
Hallway with artwork and luxury furniture
オレンジカウンティにある高級な中くらいなコンテンポラリースタイルのおしゃれな廊下 (ベージュの壁、磁器タイルの床、ベージュの床、表し梁) の写真
オレンジカウンティにある高級な中くらいなコンテンポラリースタイルのおしゃれな廊下 (ベージュの壁、磁器タイルの床、ベージュの床、表し梁) の写真
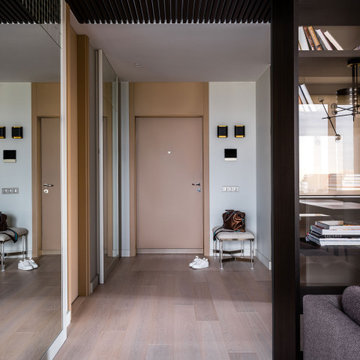
Общее пространство гостиной и кухни-столовой, отделенное от коридора стеклянной библиотекой, доступ к которой осуществляется со стороны коридора.
モスクワにある高級な広いコンテンポラリースタイルのおしゃれな廊下 (ベージュの壁、無垢フローリング、ベージュの床、表し梁) の写真
モスクワにある高級な広いコンテンポラリースタイルのおしゃれな廊下 (ベージュの壁、無垢フローリング、ベージュの床、表し梁) の写真
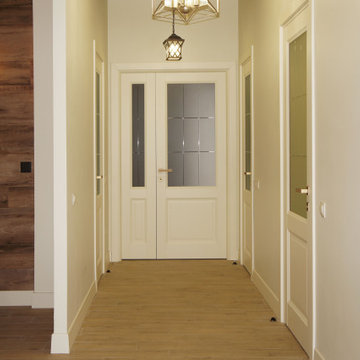
Коридор объединённый с залом в 3 комнатной квартире.
他の地域にあるお手頃価格の中くらいな地中海スタイルのおしゃれな廊下 (ベージュの壁、磁器タイルの床、ベージュの床、表し梁) の写真
他の地域にあるお手頃価格の中くらいな地中海スタイルのおしゃれな廊下 (ベージュの壁、磁器タイルの床、ベージュの床、表し梁) の写真
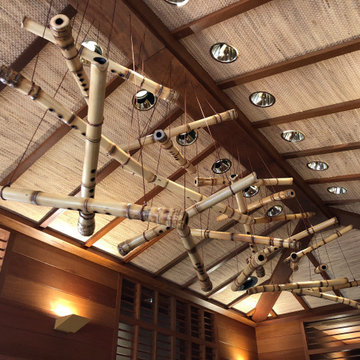
Amazing timber and bamboo ornamentation sets the feel for the Sensei Wellness Retreat Lanai Hawaii
ハワイにあるトロピカルスタイルのおしゃれな廊下 (淡色無垢フローリング、ベージュの床、表し梁、板張り壁) の写真
ハワイにあるトロピカルスタイルのおしゃれな廊下 (淡色無垢フローリング、ベージュの床、表し梁、板張り壁) の写真
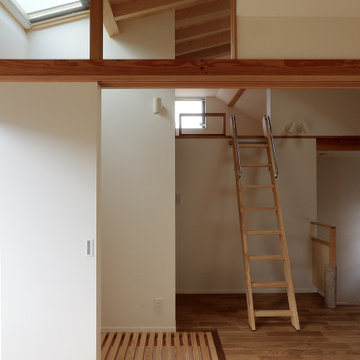
寝室とラウンジは3本の引き戸を片側に寄せれば、ラウンジと一体化します。引き戸の上の欄間は透明のガラスを入れ、要望されていた「寝ながら月見」を実現しました。
東京都下にある中くらいなモダンスタイルのおしゃれな廊下 (白い壁、無垢フローリング、ベージュの床、表し梁、壁紙、ベージュの天井) の写真
東京都下にある中くらいなモダンスタイルのおしゃれな廊下 (白い壁、無垢フローリング、ベージュの床、表し梁、壁紙、ベージュの天井) の写真
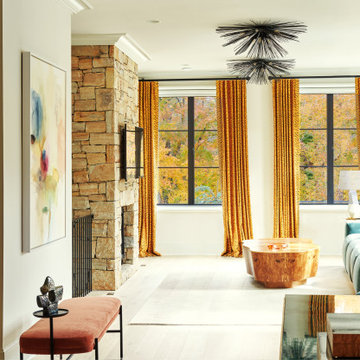
ワシントンD.C.にある高級な中くらいなコンテンポラリースタイルのおしゃれな廊下 (ベージュの壁、淡色無垢フローリング、ベージュの床、表し梁、パネル壁) の写真
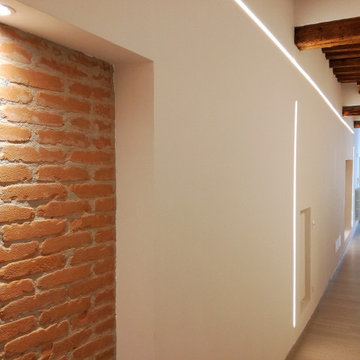
Corridoio moderno con nicchie in mattoni e travi a vista
ヴェネツィアにあるモダンスタイルのおしゃれな廊下 (白い壁、磁器タイルの床、ベージュの床、表し梁、レンガ壁) の写真
ヴェネツィアにあるモダンスタイルのおしゃれな廊下 (白い壁、磁器タイルの床、ベージュの床、表し梁、レンガ壁) の写真
ブラウンの廊下 (表し梁、ベージュの床) の写真
1

