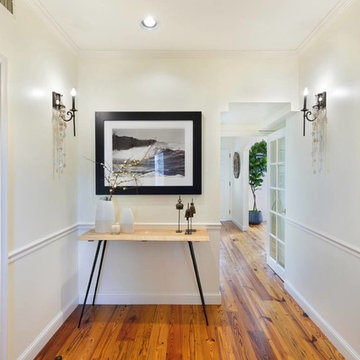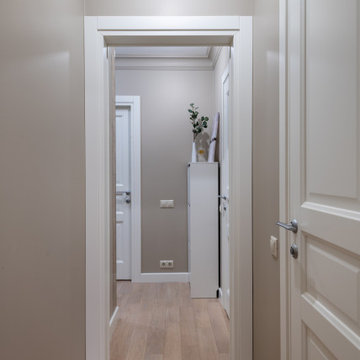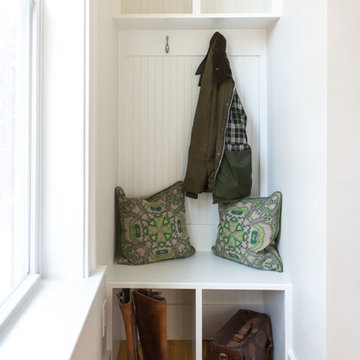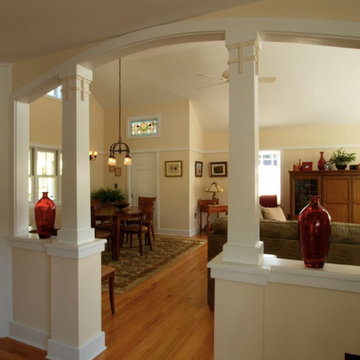廊下 (ベージュの床) の写真
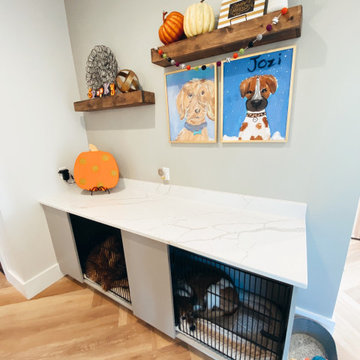
This custom dog crate area features our calacatta laza quartz countertops! What a neat idea to hide an ugly kennel and make a cozy space for your furry friends!
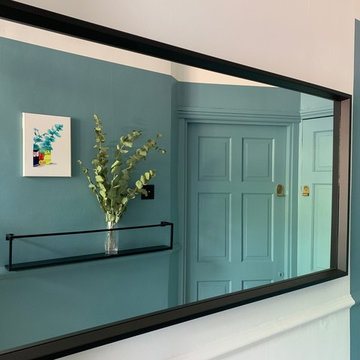
Victorian conversion, communal area, ground floor entrance/hallway.
ロンドンにあるお手頃価格の小さなエクレクティックスタイルのおしゃれな廊下 (青い壁、カーペット敷き、ベージュの床) の写真
ロンドンにあるお手頃価格の小さなエクレクティックスタイルのおしゃれな廊下 (青い壁、カーペット敷き、ベージュの床) の写真
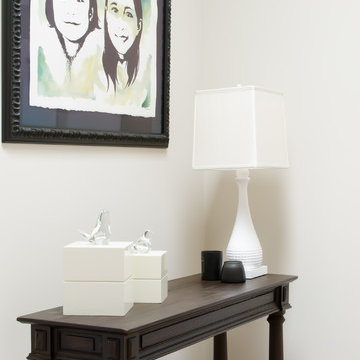
Upstairs hallway with commissioned portrait of kids.
Photo: Suzanna Scott Photography
サンフランシスコにある高級な小さなトランジショナルスタイルのおしゃれな廊下 (ベージュの壁、無垢フローリング、ベージュの床) の写真
サンフランシスコにある高級な小さなトランジショナルスタイルのおしゃれな廊下 (ベージュの壁、無垢フローリング、ベージュの床) の写真
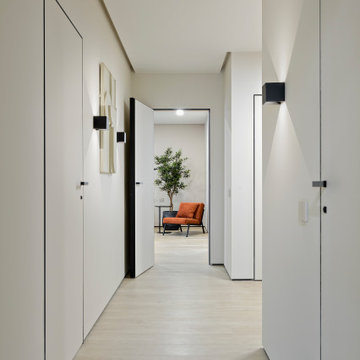
他の地域にあるお手頃価格の広いコンテンポラリースタイルのおしゃれな廊下 (ベージュの壁、クッションフロア、ベージュの床、クロスの天井、壁紙) の写真
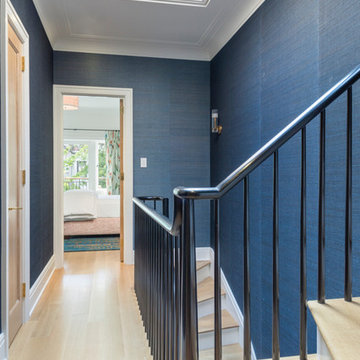
Brett Beyer Photography
ニューヨークにあるお手頃価格の中くらいなコンテンポラリースタイルのおしゃれな廊下 (青い壁、淡色無垢フローリング、ベージュの床) の写真
ニューヨークにあるお手頃価格の中くらいなコンテンポラリースタイルのおしゃれな廊下 (青い壁、淡色無垢フローリング、ベージュの床) の写真

In chiave informale materica e di grande impatto, è la porta del corridoio trasformata in quadro. Una sperimentazione dell’astrattismo riportata come dipinto, ove la tela, viene inchiodata direttamente sulla porta, esprimendo così, un concetto di passaggio, l’inizio di un viaggio.
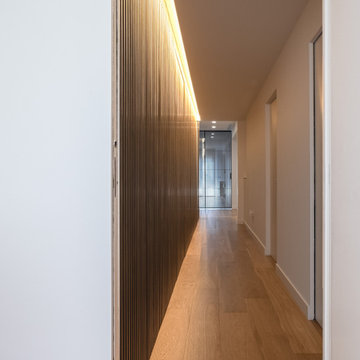
Il corridoio che distribuisce gli spazi è il cuore della casa, composto di pareti mobili formate da listelli lignei modifica lo spazio e consente di cambiare in tanti modi le visuali degli spazi verso il soggiorno e la cucina.
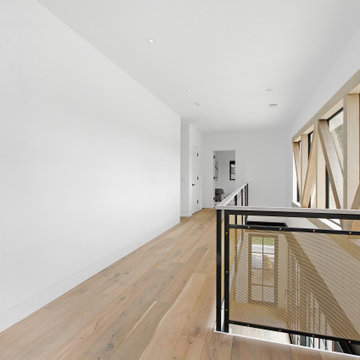
This beautiful Westport home staged by BA Staging & Interiors is almost 9,000 square feet and features fabulous, modern-farmhouse architecture. Our staging selection was carefully chosen based on the architecture and location of the property, so that this home can really shine.
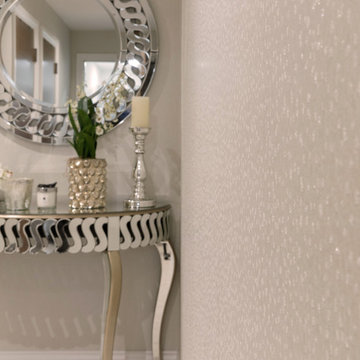
The intricate reflective surface of the mirror and console bring extra light to this hallway. The wallpaper also makes use of the available light with it's unique 'antique mirror' effect.
Robert Mills Photography
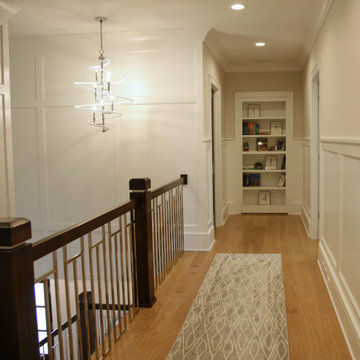
The hidden door at end of the upper hallway is disguised by a book shelf.
ミルウォーキーにある高級な中くらいなコンテンポラリースタイルのおしゃれな廊下 (ベージュの壁、カーペット敷き、ベージュの床) の写真
ミルウォーキーにある高級な中くらいなコンテンポラリースタイルのおしゃれな廊下 (ベージュの壁、カーペット敷き、ベージュの床) の写真
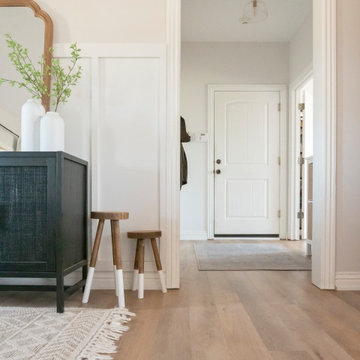
Inspired by sandy shorelines on the California coast, this beachy blonde vinyl floor brings just the right amount of variation to each room. With the Modin Collection, we have raised the bar on luxury vinyl plank. The result is a new standard in resilient flooring. Modin offers true embossed in register texture, a low sheen level, a rigid SPC core, an industry-leading wear layer, and so much more.
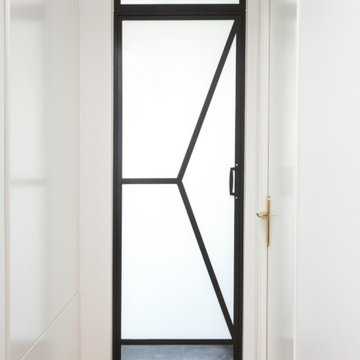
Les chambres de toute la famille ont été pensées pour être le plus ludiques possible. En quête de bien-être, les propriétaire souhaitaient créer un nid propice au repos et conserver une palette de matériaux naturels et des couleurs douces. Un défi relevé avec brio !
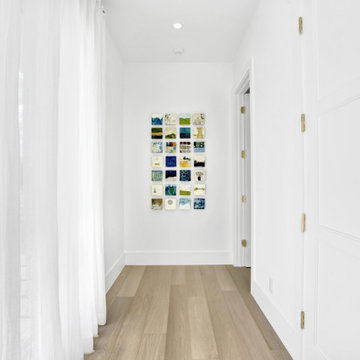
Dreamy, airy natural design is a relief, a calm and joy.
マイアミにあるラグジュアリーな巨大なコンテンポラリースタイルのおしゃれな廊下 (白い壁、淡色無垢フローリング、ベージュの床、格子天井) の写真
マイアミにあるラグジュアリーな巨大なコンテンポラリースタイルのおしゃれな廊下 (白い壁、淡色無垢フローリング、ベージュの床、格子天井) の写真
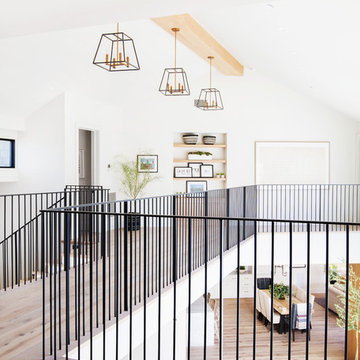
Photo: Tessa Neustadt
オレンジカウンティにあるビーチスタイルのおしゃれな廊下 (白い壁、淡色無垢フローリング、ベージュの床) の写真
オレンジカウンティにあるビーチスタイルのおしゃれな廊下 (白い壁、淡色無垢フローリング、ベージュの床) の写真
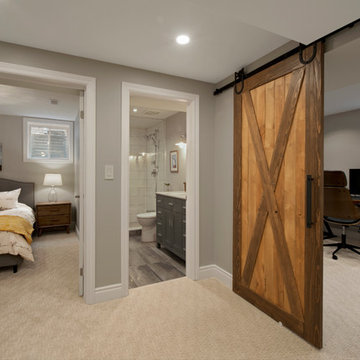
Rebecca Purdy Design | Toronto Interior Design | Basement | Photography Leeworkstudio, Katrina Lee | Mezkin Renovations
トロントにある高級な広いコンテンポラリースタイルのおしゃれな廊下 (グレーの壁、カーペット敷き、ベージュの床) の写真
トロントにある高級な広いコンテンポラリースタイルのおしゃれな廊下 (グレーの壁、カーペット敷き、ベージュの床) の写真
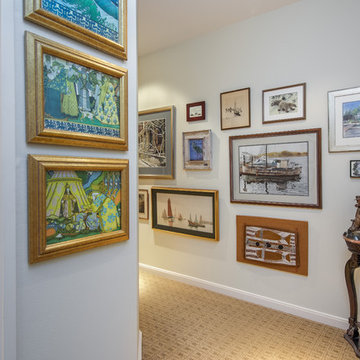
Janet Griswold photography
シアトルにあるお手頃価格の中くらいなエクレクティックスタイルのおしゃれな廊下 (カーペット敷き、ベージュの壁、ベージュの床) の写真
シアトルにあるお手頃価格の中くらいなエクレクティックスタイルのおしゃれな廊下 (カーペット敷き、ベージュの壁、ベージュの床) の写真
廊下 (ベージュの床) の写真
36
