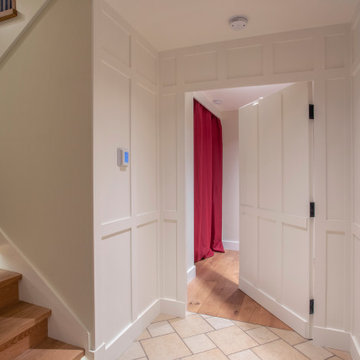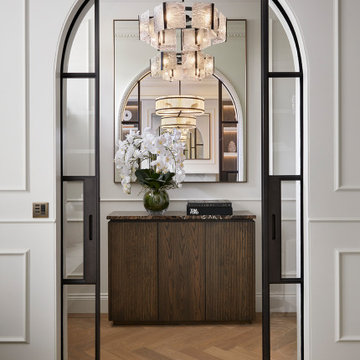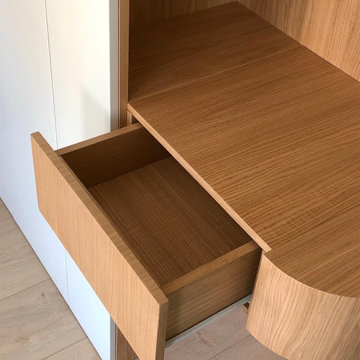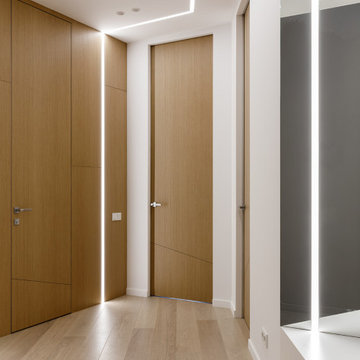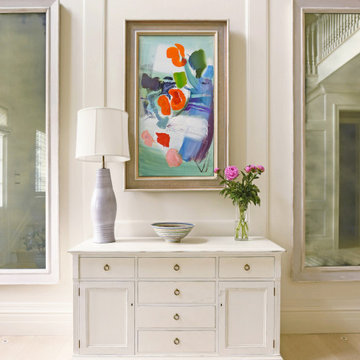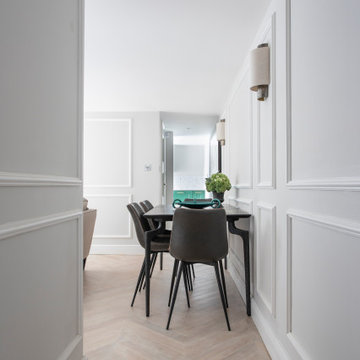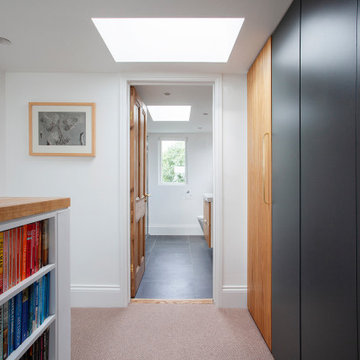廊下 (ベージュの床、パネル壁) の写真
絞り込み:
資材コスト
並び替え:今日の人気順
写真 1〜20 枚目(全 123 枚)
1/3

The entrance hall has two Eclisse smoked glass pocket doors to the dining room that leads on to a Diane berry Designer kitchen
マンチェスターにある高級な中くらいなおしゃれな廊下 (ベージュの壁、磁器タイルの床、ベージュの床、格子天井、パネル壁) の写真
マンチェスターにある高級な中くらいなおしゃれな廊下 (ベージュの壁、磁器タイルの床、ベージュの床、格子天井、パネル壁) の写真

This stylish boot room provided structure and organisation for our client’s outdoor gear.
A floor to ceiling fitted cupboard is easy on the eye and tones seamlessly with the beautiful flagstone floor in this beautiful boot room. This cupboard conceals out of season bulky coats and shoes when they are not in daily use. We used the full height of the space with a floor to ceiling bespoke cupboard, which maximised the storage space and provided a streamlined look.
The ‘grab and go’ style of open shelving and coat hooks means that you can easily access the things you need to go outdoors whilst keeping clutter to a minimum.
The boots room’s built-in bench leaves plenty of space for essential wellington boots to be stowed underneath whilst providing ample seating to enable changing of footwear in comfort.
The plentiful coat hooks allow space for coats, hats, bags and dog leads, and baskets can be placed on the overhead shelving to hide other essentials. The pegs allow coats to dry out properly after a wet walk.

For this showhouse, Celene chose the Desert Oak Laminate in the Herringbone style (it is also available in a matching straight plank). This floor runs from the front door through the hallway, into the open plan kitchen / dining / living space.
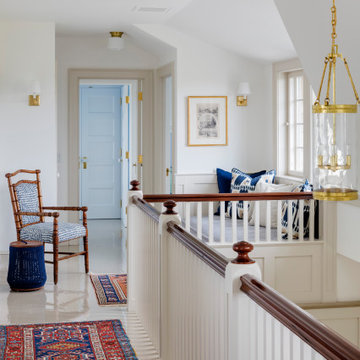
Island Cove House keeps a low profile on the horizon. On the driveway side it rambles along like a cottage that grew over time, while on the water side it is more ordered. Weathering shingles and gray-brown trim help the house blend with its surroundings. Heating and cooling are delivered by a geothermal system, and much of the electricity comes from solar panels.
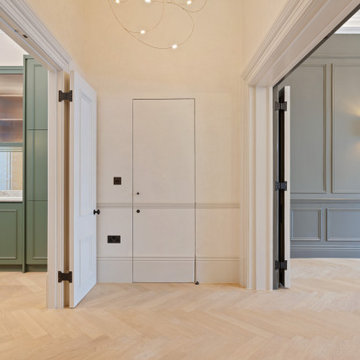
View from the lobby between the living room & kitchen. The guest powder is constructed with jib door to allow it to blend in rather than stand out. The pendant light is Moooi's 'Flock of Light' in the 21 light size. The woodwork is painted in Slaked Lime Deep #150 by Little Greene, and the wall finish is a perlata applied by Bespoke Venetian Plastering. Perlata has a similar look to polished/Venetian plaster, but with a less shiny finish. To the right is the living room, painted in Grey Moss #234 by Little Greene. To the left is the kitchen, with feature cabinetry in Green Smoke #47 by Farrow & Ball.
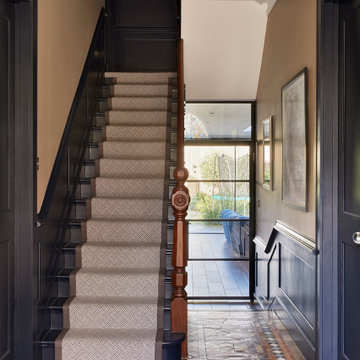
Victorian hallway and staircase with beautiful tile pattern and borders meeting a contemporary runner up the grand staircase. Pendant light at the bottom and neon light on the wall ahead provides additional luxury touches.
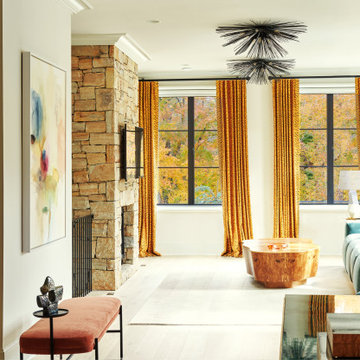
ワシントンD.C.にある高級な中くらいなコンテンポラリースタイルのおしゃれな廊下 (ベージュの壁、淡色無垢フローリング、ベージュの床、表し梁、パネル壁) の写真
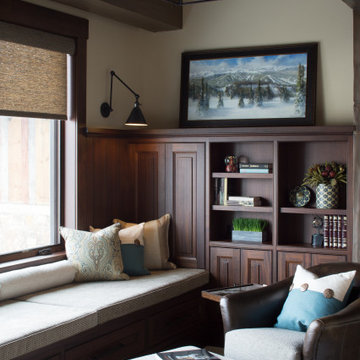
A cozy, comfortable seating area outside the guest rooms provide a quiet place to relax. The bench seat is deep enough for a nap after a long day on the ski slopes.
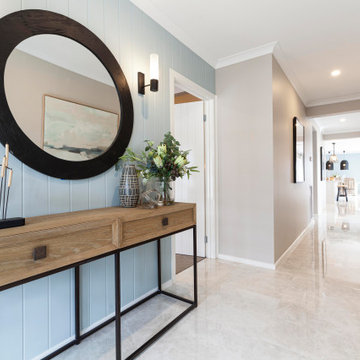
Hallway in the Westley 259 from the Alpha Collection by JG King Homes
メルボルンにあるビーチスタイルのおしゃれな廊下 (青い壁、セラミックタイルの床、ベージュの床、パネル壁) の写真
メルボルンにあるビーチスタイルのおしゃれな廊下 (青い壁、セラミックタイルの床、ベージュの床、パネル壁) の写真
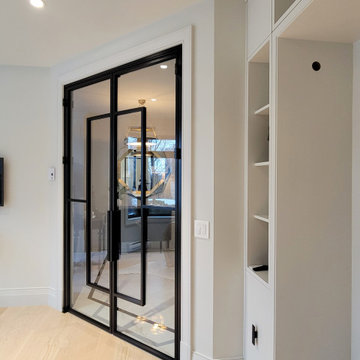
An extraordinary custom made home office door made of aluminum frame and tempered glass.
モントリオールにある高級な広いコンテンポラリースタイルのおしゃれな廊下 (白い壁、大理石の床、ベージュの床、折り上げ天井、パネル壁) の写真
モントリオールにある高級な広いコンテンポラリースタイルのおしゃれな廊下 (白い壁、大理石の床、ベージュの床、折り上げ天井、パネル壁) の写真

Display console table featuring a large vase and artwork.
ロンドンにあるラグジュアリーな中くらいなトラディショナルスタイルのおしゃれな廊下 (ベージュの壁、カーペット敷き、ベージュの床、格子天井、パネル壁) の写真
ロンドンにあるラグジュアリーな中くらいなトラディショナルスタイルのおしゃれな廊下 (ベージュの壁、カーペット敷き、ベージュの床、格子天井、パネル壁) の写真

@BuildCisco 1-877-BUILD-57
ロサンゼルスにあるトラディショナルスタイルのおしゃれな廊下 (白い壁、無垢フローリング、ベージュの床、板張り天井、パネル壁) の写真
ロサンゼルスにあるトラディショナルスタイルのおしゃれな廊下 (白い壁、無垢フローリング、ベージュの床、板張り天井、パネル壁) の写真
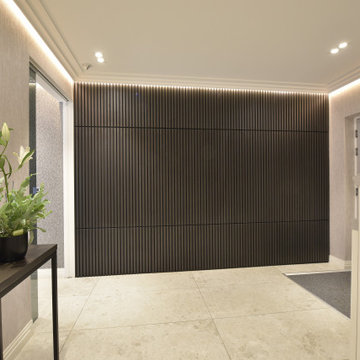
The entrance hall has two Eclisse smoked glass pocket doors to the dining room that leads on to a Diane berry Designer kitchen
マンチェスターにある高級な中くらいなおしゃれな廊下 (ベージュの壁、磁器タイルの床、ベージュの床、格子天井、パネル壁) の写真
マンチェスターにある高級な中くらいなおしゃれな廊下 (ベージュの壁、磁器タイルの床、ベージュの床、格子天井、パネル壁) の写真
廊下 (ベージュの床、パネル壁) の写真
1
