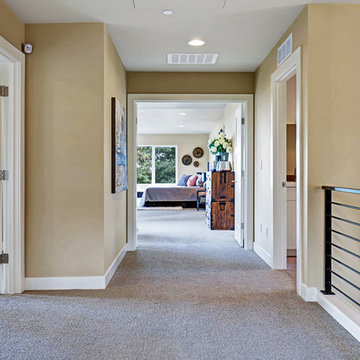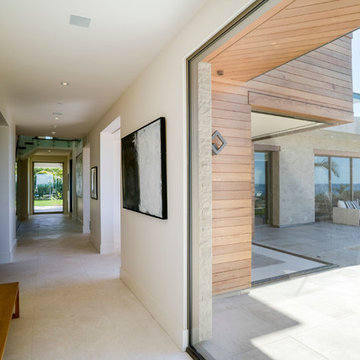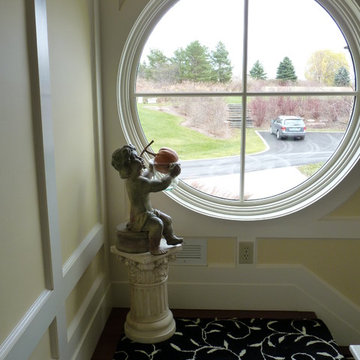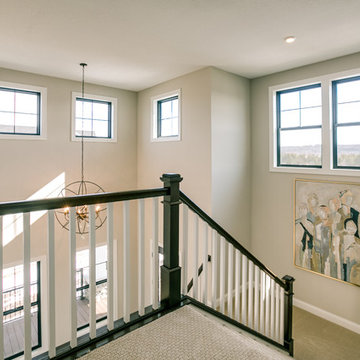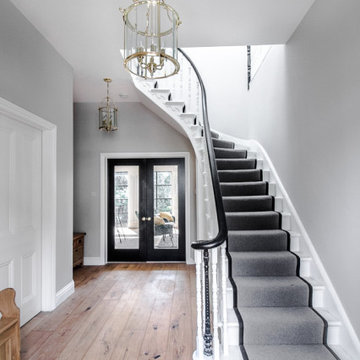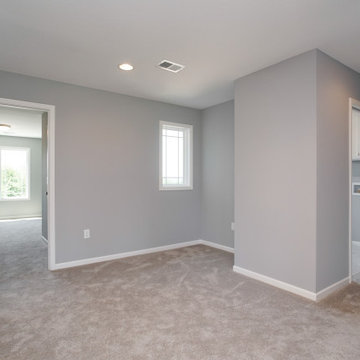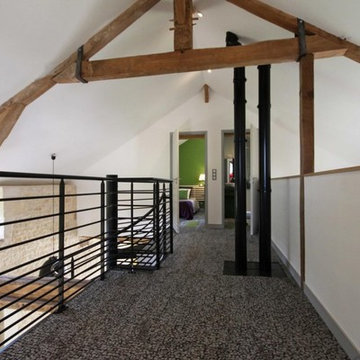廊下 (カーペット敷き、ライムストーンの床) の写真
絞り込み:
資材コスト
並び替え:今日の人気順
写真 1901〜1920 枚目(全 5,780 枚)
1/3
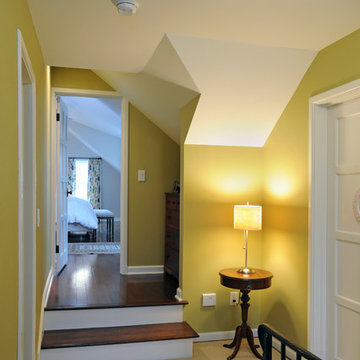
Addition and interior renovation in Upper Arlington by Ketron Custom Builders. Photography by Daniel Feldkamp
コロンバスにある高級な中くらいなトラディショナルスタイルのおしゃれな廊下 (黄色い壁、カーペット敷き、黄色い床) の写真
コロンバスにある高級な中くらいなトラディショナルスタイルのおしゃれな廊下 (黄色い壁、カーペット敷き、黄色い床) の写真
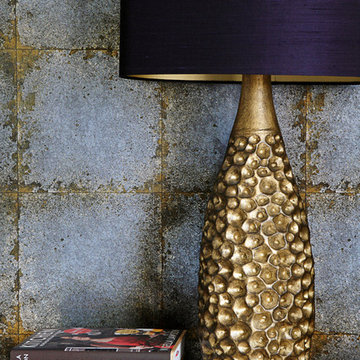
Ruth Maria Murphy
ロンドンにある高級な中くらいなコンテンポラリースタイルのおしゃれな廊下 (マルチカラーの壁、ライムストーンの床) の写真
ロンドンにある高級な中くらいなコンテンポラリースタイルのおしゃれな廊下 (マルチカラーの壁、ライムストーンの床) の写真
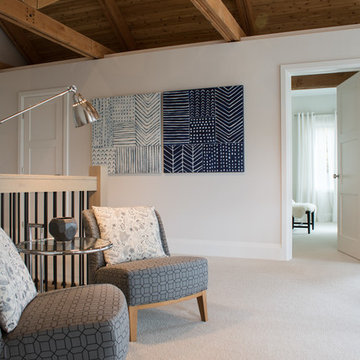
A quiet space to escape the crowds. This small reading nook also offers an expansive view of the lake. Photo: Sandy MacKay
トロントにある高級な中くらいなコンテンポラリースタイルのおしゃれな廊下 (白い壁、カーペット敷き、グレーの床) の写真
トロントにある高級な中くらいなコンテンポラリースタイルのおしゃれな廊下 (白い壁、カーペット敷き、グレーの床) の写真
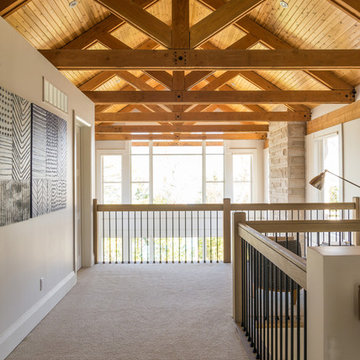
A quiet space to escape the crowds. This small reading nook also offers an expansive view of the lake. Photo: Sandy MacKay
トロントにある高級な中くらいなコンテンポラリースタイルのおしゃれな廊下 (白い壁、カーペット敷き、グレーの床) の写真
トロントにある高級な中くらいなコンテンポラリースタイルのおしゃれな廊下 (白い壁、カーペット敷き、グレーの床) の写真
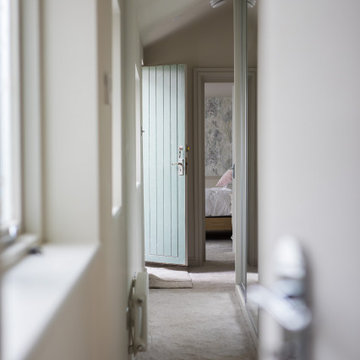
My client's guest annexe is connected to their home via a secret door in their utility room.... down a long passage leading to their guest accommodation.
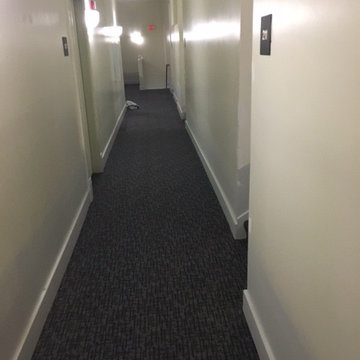
Mohawk: Transversal Approach in Transcending Journey
Condominium
Hallways
ミネアポリスにあるお手頃価格の中くらいなトラディショナルスタイルのおしゃれな廊下 (白い壁、カーペット敷き) の写真
ミネアポリスにあるお手頃価格の中くらいなトラディショナルスタイルのおしゃれな廊下 (白い壁、カーペット敷き) の写真
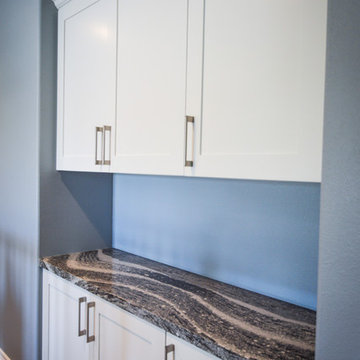
This elegant kitchen remodel includes, white shaker cabinets with calacatta look quartz from Dal Tile. The appliances and kitchen sink are stainless steel to keep the clean look. Moving to the Master Bathroom, the home owner kept their own cabinets, they selected a quartz from Dal Tile called Luminesce (NQ75). We used the same quartz countertop to put at the top of the tub. On the accent wall there is a mosaic called Gris Baroque (DA19) from Dal Tile, it is a glass and limestone mosaic. The Tub face and vanity backsplash is a 4x16 subway tile from Arizona Tile in the H-Line series called Café Glossy. The same 4x16 Café Glossy is used on the shower wall, the fixtures are in a stainless finish. The floor is also from Dal Tile called Haze Light Polished (IG97). Lastly the guest bathroom includes white shaker cabinets, quartz countertop from Cambria called Roxwell, beveled subway tile from Daltile called Arctic White (D190), a soaking tub and an accent wall in a glass mosaic from Arizona Tile called strata titanium.
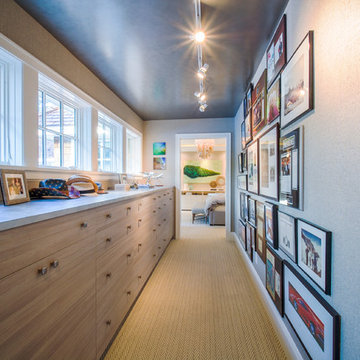
His Master Closet with Driftwood Textured Melamine for 2015 ASID Showcase Home
ミネアポリスにあるラグジュアリーな中くらいなビーチスタイルのおしゃれな廊下 (グレーの壁、カーペット敷き) の写真
ミネアポリスにあるラグジュアリーな中くらいなビーチスタイルのおしゃれな廊下 (グレーの壁、カーペット敷き) の写真
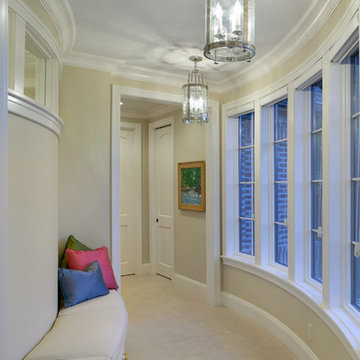
Builder: Stevens Associates Builders
Interior Designer: Pleats Interior Design
Photographer: Bill Hebert
A home this stately could be found nestled comfortably in the English countryside. The “Simonton” boasts a stone façade, towering rooflines, and graceful arches.
Sprawling across the property, the home features a separate wing for the main level master suite. The interior focal point is the dramatic dining room, which faces the front of the house and opens out onto the front porch. The study, large family room and back patio offer additional gathering places, along with the kitchen’s island and table seating.
Three bedroom suites fill the upper level, each with a private bathroom. Two loft areas open to the floor below, giving the home a grand, spacious atmosphere.
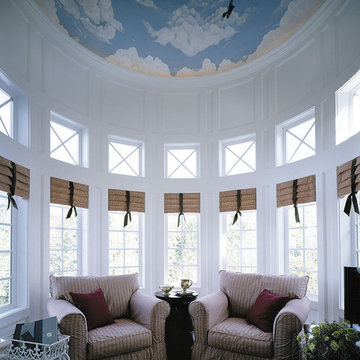
Photo courtesy of Architects Northwest, Inc. and can be found on houseplansandmore.com
セントルイスにあるエクレクティックスタイルのおしゃれな廊下 (白い壁、カーペット敷き) の写真
セントルイスにあるエクレクティックスタイルのおしゃれな廊下 (白い壁、カーペット敷き) の写真
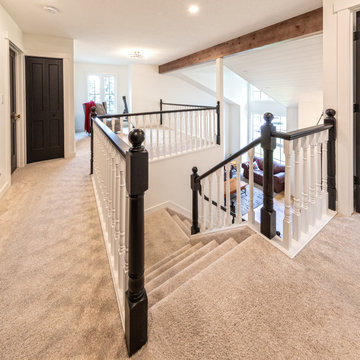
Clients were looking to completely update the main and second levels of their late 80's home to a more modern and open layout with a traditional/craftsman feel. Check out the re-purposed dining room converted to a comfortable seating and bar area as well as the former family room converted to a large and open dining room off the new kitchen. The master suite's floorplan was re-worked to create a large walk-in closet/laundry room combo with a beautiful ensuite bathroom including an extra-large walk-in shower. Also installed were new exterior windows and doors, new interior doors, custom shelving/lockers and updated hardware throughout. Extensive use of wood, tile, custom cabinetry, and various applications of colour created a beautiful, functional, and bright open space for their family.
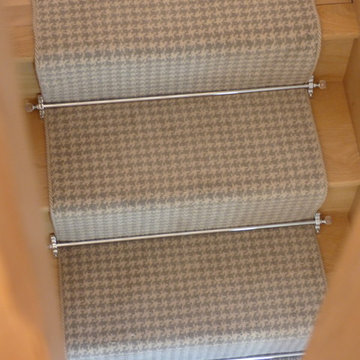
Our client had an existing solid oak staircase in their property. Whilst they loved the staircase, they wanted to make the feel softer without covering all of it completely. We worked with them and their interior designer to find the right carpet and Ulster Carpet's Boho Collection was decided upon - Chic, Moonshimmer - a houndstooth pattern. This was fitted as a runner, not only on the stairs but also on the landings too, in order to still allow the beauty of the solid oak to show. Care was taken to match the crystal stair rods and the carpet studs to the chrome features in the staircase. The edges of the carpet were hand bound on site.
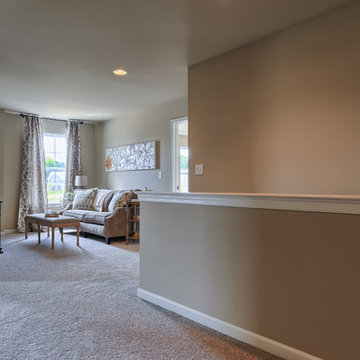
This could be your happy place! The loft area in our award-winning Sienna model.
フィラデルフィアにある低価格の小さなトラディショナルスタイルのおしゃれな廊下 (ベージュの壁、カーペット敷き) の写真
フィラデルフィアにある低価格の小さなトラディショナルスタイルのおしゃれな廊下 (ベージュの壁、カーペット敷き) の写真
廊下 (カーペット敷き、ライムストーンの床) の写真
96
