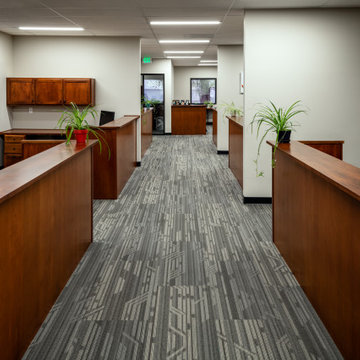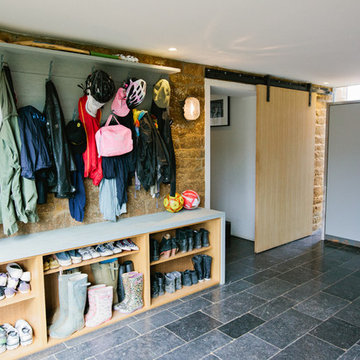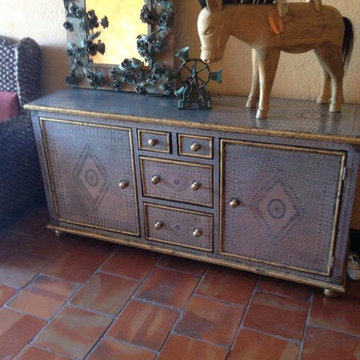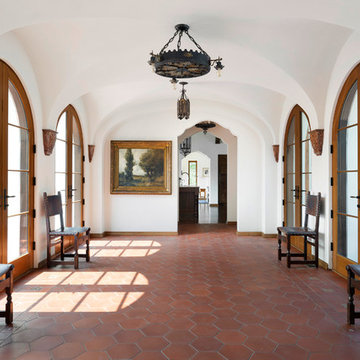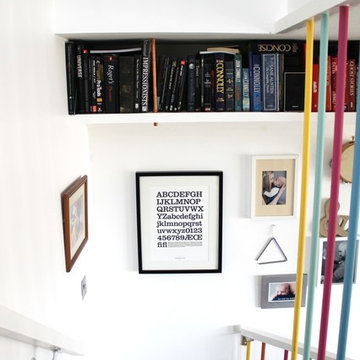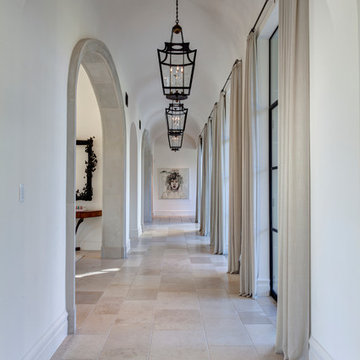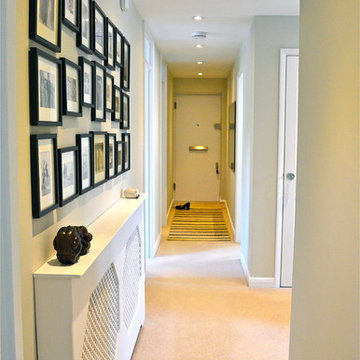廊下 (カーペット敷き、ライムストーンの床、テラコッタタイルの床) の写真

Not many mudrooms have the ambience of an art gallery, but this cleverly designed area has white oak cubbies and cabinets for storage and a custom wall frame at right that features rotating artwork. The flooring is European oak.
Project Details // Now and Zen
Renovation, Paradise Valley, Arizona
Architecture: Drewett Works
Builder: Brimley Development
Interior Designer: Ownby Design
Photographer: Dino Tonn
Millwork: Rysso Peters
Limestone (Demitasse) flooring and walls: Solstice Stone
Windows (Arcadia): Elevation Window & Door
https://www.drewettworks.com/now-and-zen/

We added a reading nook, black cast iron radiators, antique furniture and rug to the landing of the Isle of Wight project
ロンドンにある広いトランジショナルスタイルのおしゃれな廊下 (グレーの壁、カーペット敷き、ベージュの床、塗装板張りの壁) の写真
ロンドンにある広いトランジショナルスタイルのおしゃれな廊下 (グレーの壁、カーペット敷き、ベージュの床、塗装板張りの壁) の写真
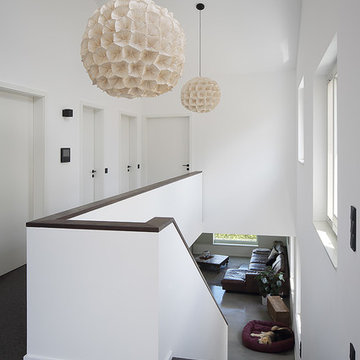
(c) RADON photography / Norman Radon
シュトゥットガルトにある中くらいなコンテンポラリースタイルのおしゃれな廊下 (白い壁、カーペット敷き、黒い床) の写真
シュトゥットガルトにある中くらいなコンテンポラリースタイルのおしゃれな廊下 (白い壁、カーペット敷き、黒い床) の写真
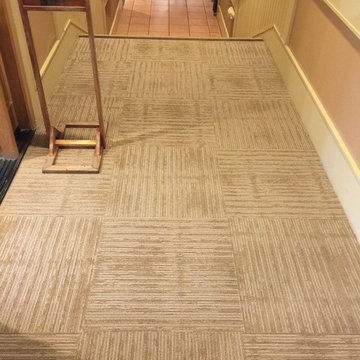
サンフランシスコにある中くらいなトランジショナルスタイルのおしゃれな廊下 (ベージュの壁、カーペット敷き、ベージュの床) の写真

Open concept home built for entertaining, Spanish inspired colors & details, known as the Hacienda Chic style from Interior Designer Ashley Astleford, ASID, TBAE, BPN Photography: Dan Piassick of PiassickPhoto
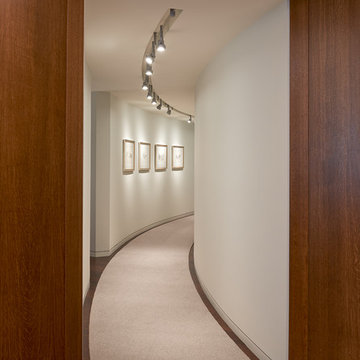
A curved hallway which provides a graceful entry to the private areas of the apartment while concealing fixed common building elements.
Anice Hoachlander, Hoachlander Davis Photography, LLC

Matching paint to architectural details such as this stained glass window
Photo Credit: Helynn Ospina
サンフランシスコにある高級な中くらいなヴィクトリアン調のおしゃれな廊下 (青い壁、カーペット敷き) の写真
サンフランシスコにある高級な中くらいなヴィクトリアン調のおしゃれな廊下 (青い壁、カーペット敷き) の写真

Interior Design By Corinne Kaye
他の地域にあるコンテンポラリースタイルのおしゃれな廊下 (グレーの壁、カーペット敷き) の写真
他の地域にあるコンテンポラリースタイルのおしゃれな廊下 (グレーの壁、カーペット敷き) の写真

The bookcases were designed using stock cabinets then faced w/ typical trim detail. This saves cost and gives a custom built-in look. The doorways to 2 Bedrooms were integrated into the bookcases.
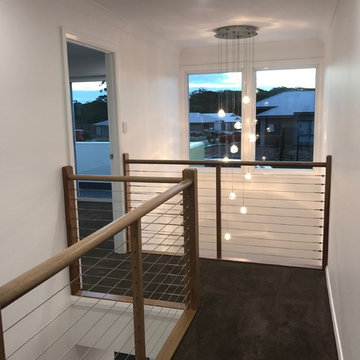
Warm and inviting upper level gallery with multi light entry void two storey chandelier
ブリスベンにある小さなモダンスタイルのおしゃれな廊下 (白い壁、カーペット敷き、茶色い床) の写真
ブリスベンにある小さなモダンスタイルのおしゃれな廊下 (白い壁、カーペット敷き、茶色い床) の写真
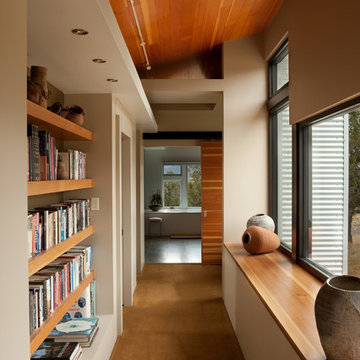
Thought was given to issues of sustainability, including: use of reclaimed wood products; use of efficient radiant heating system; 2x6 wall construction with sprayed-in insulation; exterior living spaces for outdoor living; passive solar design using roof overhangs and high-performance glass.
Phillip Spears Photographer
廊下 (カーペット敷き、ライムストーンの床、テラコッタタイルの床) の写真
1
