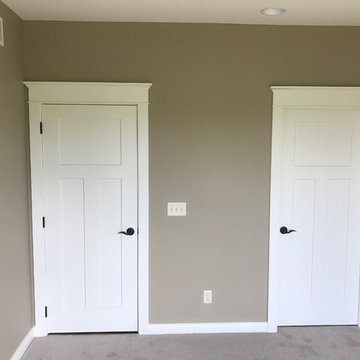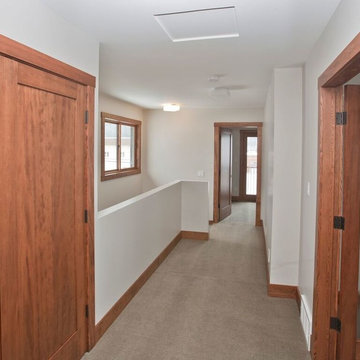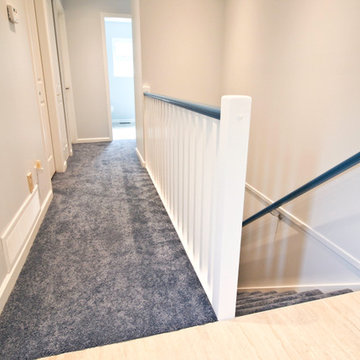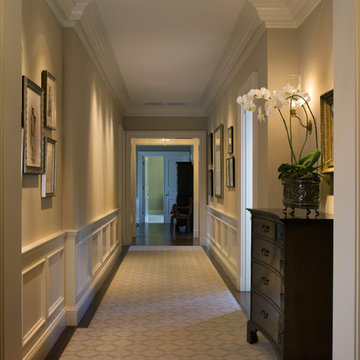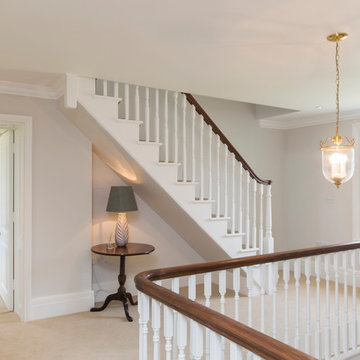トラディショナルスタイルの廊下 (カーペット敷き、ライムストーンの床) の写真
絞り込み:
資材コスト
並び替え:今日の人気順
写真 1〜20 枚目(全 1,507 枚)
1/4
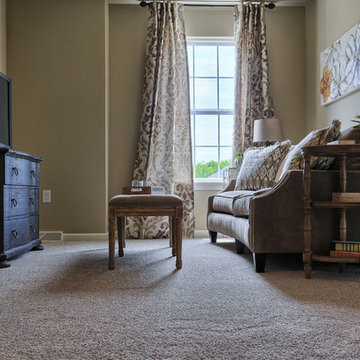
The loft area on the second floor tucked away behind the top of the stairwell.
フィラデルフィアにある低価格の小さなトラディショナルスタイルのおしゃれな廊下 (ベージュの壁、カーペット敷き) の写真
フィラデルフィアにある低価格の小さなトラディショナルスタイルのおしゃれな廊下 (ベージュの壁、カーペット敷き) の写真
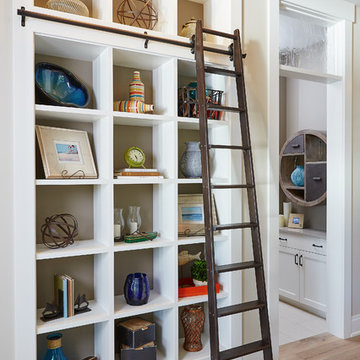
Designed with an open floor plan and layered outdoor spaces, the Onaway is a perfect cottage for narrow lakefront lots. The exterior features elements from both the Shingle and Craftsman architectural movements, creating a warm cottage feel. An open main level skillfully disguises this narrow home by using furniture arrangements and low built-ins to define each spaces’ perimeter. Every room has a view to each other as well as a view of the lake. The cottage feel of this home’s exterior is carried inside with a neutral, crisp white, and blue nautical themed palette. The kitchen features natural wood cabinetry and a long island capped by a pub height table with chairs. Above the garage, and separate from the main house, is a series of spaces for plenty of guests to spend the night. The symmetrical bunk room features custom staircases to the top bunks with drawers built in. The best views of the lakefront are found on the master bedrooms private deck, to the rear of the main house. The open floor plan continues downstairs with two large gathering spaces opening up to an outdoor covered patio complete with custom grill pit.
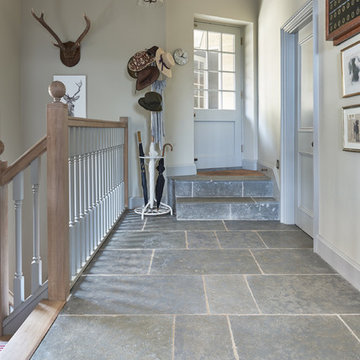
Grafton limestone floor tiles in a seasoned finish from Artisans of Devizes.
ウィルトシャーにあるトラディショナルスタイルのおしゃれな廊下 (ライムストーンの床) の写真
ウィルトシャーにあるトラディショナルスタイルのおしゃれな廊下 (ライムストーンの床) の写真

The bookcases were designed using stock cabinets then faced w/ typical trim detail. This saves cost and gives a custom built-in look. The doorways to 2 Bedrooms were integrated into the bookcases.
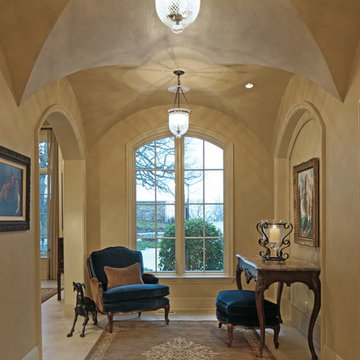
Tom Kessler Photography
オマハにあるラグジュアリーな巨大なトラディショナルスタイルのおしゃれな廊下 (ベージュの壁、ライムストーンの床) の写真
オマハにあるラグジュアリーな巨大なトラディショナルスタイルのおしゃれな廊下 (ベージュの壁、ライムストーンの床) の写真
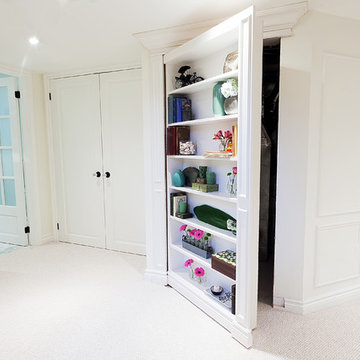
The desire to disguise the mechanical room lead to a custom designed shelf which acts as the entrance to this compact space. It's a stunning feature and is the first thing one see's when entering this room.
Melanie Rebane Photography
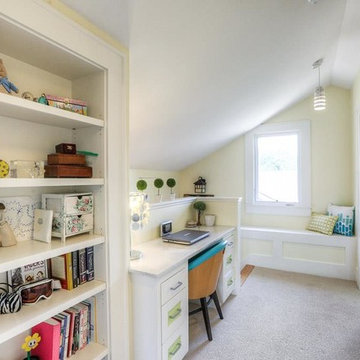
Architect: Morningside Architects, LLP
Contractor: Ista Construction Inc.
Photos: HAR
ヒューストンにある高級な中くらいなトラディショナルスタイルのおしゃれな廊下 (黄色い壁、カーペット敷き) の写真
ヒューストンにある高級な中くらいなトラディショナルスタイルのおしゃれな廊下 (黄色い壁、カーペット敷き) の写真
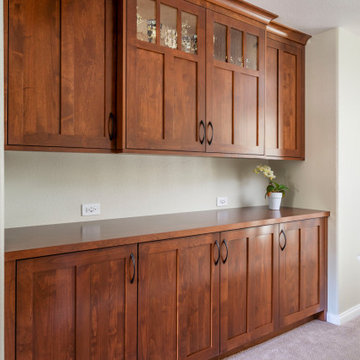
The transformation continued to the hallway after a flood in the laundry room damaged the builder-grade cabinets. The dining room hutch served as an inspiration for this charming hall cabinetry.
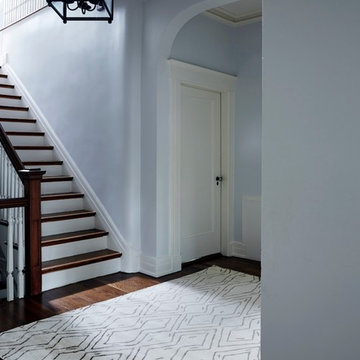
Transitional hallway featuring Bashian Norwalk Collection hand-tufted rug. Photography by Christian Harder.
ニューヨークにある中くらいなトラディショナルスタイルのおしゃれな廊下 (青い壁、カーペット敷き) の写真
ニューヨークにある中くらいなトラディショナルスタイルのおしゃれな廊下 (青い壁、カーペット敷き) の写真
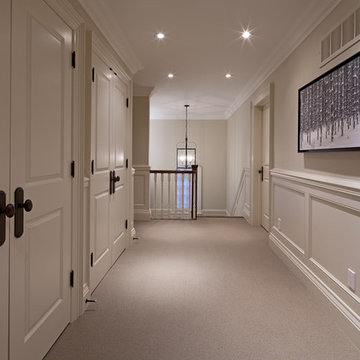
Photography: Peter A. Sellar / www.photoklik.com
トロントにあるトラディショナルスタイルのおしゃれな廊下 (白い壁、カーペット敷き、グレーの床) の写真
トロントにあるトラディショナルスタイルのおしゃれな廊下 (白い壁、カーペット敷き、グレーの床) の写真
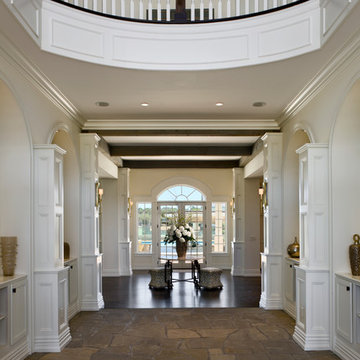
Zoltan Construction, Roger Wade Photography
オーランドにあるラグジュアリーな巨大なトラディショナルスタイルのおしゃれな廊下 (白い壁、ライムストーンの床) の写真
オーランドにあるラグジュアリーな巨大なトラディショナルスタイルのおしゃれな廊下 (白い壁、ライムストーンの床) の写真
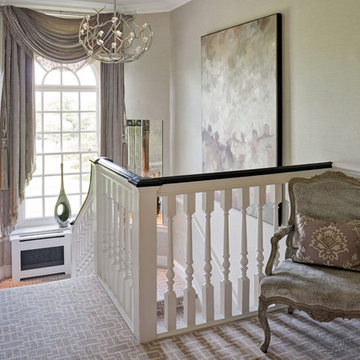
The client was looking for a more sophisticated look for the home, to accommodate their older children.
サセックスにある中くらいなトラディショナルスタイルのおしゃれな廊下 (ベージュの壁、カーペット敷き) の写真
サセックスにある中くらいなトラディショナルスタイルのおしゃれな廊下 (ベージュの壁、カーペット敷き) の写真
トラディショナルスタイルの廊下 (カーペット敷き、ライムストーンの床) の写真
1
