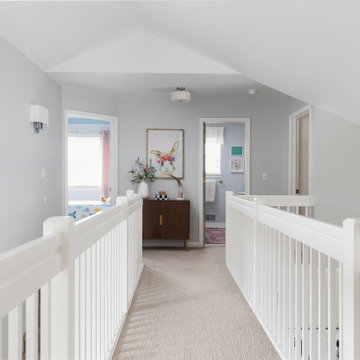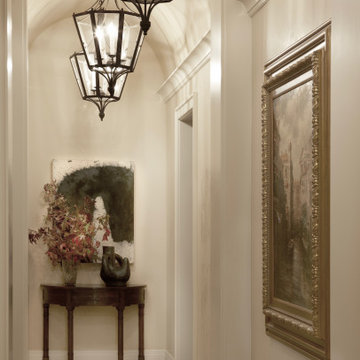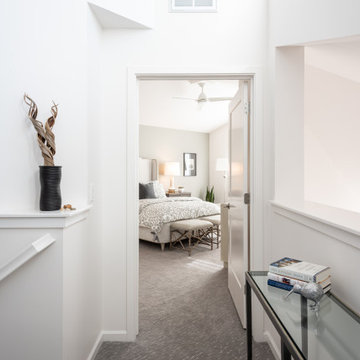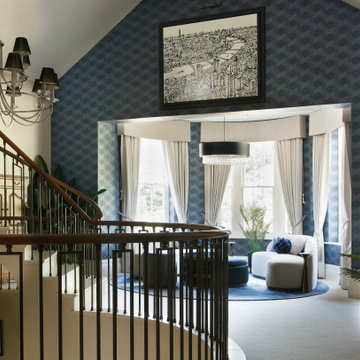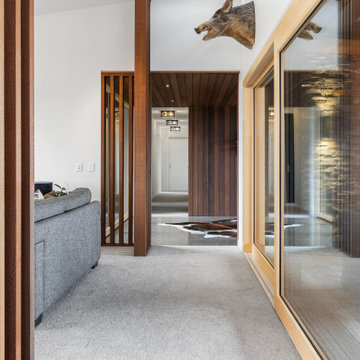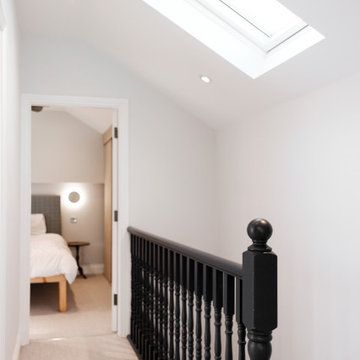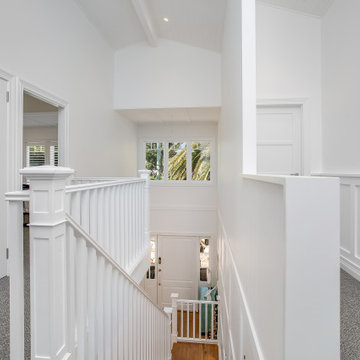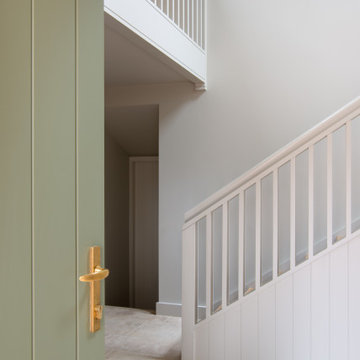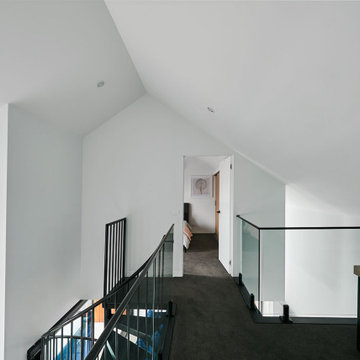廊下 (三角天井、カーペット敷き、ライムストーンの床) の写真

COUNTRY HOUSE INTERIOR DESIGN PROJECT
We were thrilled to be asked to provide our full interior design service for this luxury new-build country house, deep in the heart of the Lincolnshire hills.
Our client approached us as soon as his offer had been accepted on the property – the year before it was due to be finished. This was ideal, as it meant we could be involved in some important decisions regarding the interior architecture. Most importantly, we were able to input into the design of the kitchen and the state-of-the-art lighting and automation system.
This beautiful country house now boasts an ambitious, eclectic array of design styles and flavours. Some of the rooms are intended to be more neutral and practical for every-day use. While in other areas, Tim has injected plenty of drama through his signature use of colour, statement pieces and glamorous artwork.
FORMULATING THE DESIGN BRIEF
At the initial briefing stage, our client came to the table with a head full of ideas. Potential themes and styles to incorporate – thoughts on how each room might look and feel. As always, Tim listened closely. Ideas were brainstormed and explored; requirements carefully talked through. Tim then formulated a tight brief for us all to agree on before embarking on the designs.
METROPOLIS MEETS RADIO GAGA GRANDEUR
Two areas of special importance to our client were the grand, double-height entrance hall and the formal drawing room. The brief we settled on for the hall was Metropolis – Battersea Power Station – Radio Gaga Grandeur. And for the drawing room: James Bond’s drawing room where French antiques meet strong, metallic engineered Art Deco pieces. The other rooms had equally stimulating design briefs, which Tim and his team responded to with the same level of enthusiasm.

A whimsical mural creates a brightness and charm to this hallway. Plush wool carpet meets herringbone timber.
オークランドにある高級な小さなトランジショナルスタイルのおしゃれな廊下 (マルチカラーの壁、カーペット敷き、茶色い床、三角天井、壁紙) の写真
オークランドにある高級な小さなトランジショナルスタイルのおしゃれな廊下 (マルチカラーの壁、カーペット敷き、茶色い床、三角天井、壁紙) の写真
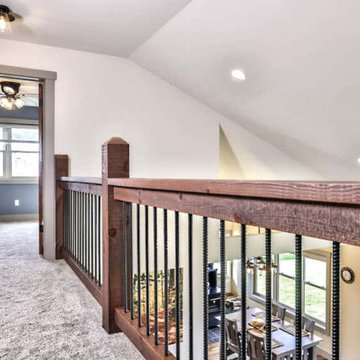
Open Loft Area between upper bedrooms overlooks the Living Room. Pine Timber and Rebar Spindle railing. Painted Poplar trims
他の地域にあるカントリー風のおしゃれな廊下 (ベージュの壁、カーペット敷き、グレーの床、三角天井) の写真
他の地域にあるカントリー風のおしゃれな廊下 (ベージュの壁、カーペット敷き、グレーの床、三角天井) の写真
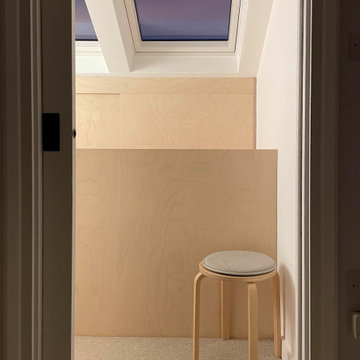
view from middle floor to loft roof
ロンドンにある低価格の小さなモダンスタイルのおしゃれな廊下 (白い壁、カーペット敷き、三角天井) の写真
ロンドンにある低価格の小さなモダンスタイルのおしゃれな廊下 (白い壁、カーペット敷き、三角天井) の写真
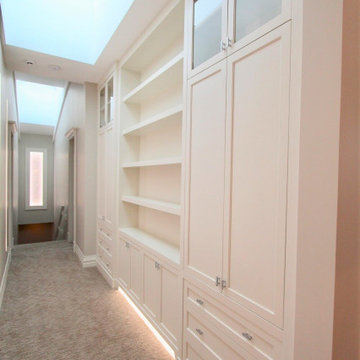
Making use of the entire upstairs highway through floor to ceiling custom built in cabinetry and shelving.
カルガリーにある高級な広いトラディショナルスタイルのおしゃれな廊下 (白い壁、カーペット敷き、ベージュの床、三角天井) の写真
カルガリーにある高級な広いトラディショナルスタイルのおしゃれな廊下 (白い壁、カーペット敷き、ベージュの床、三角天井) の写真
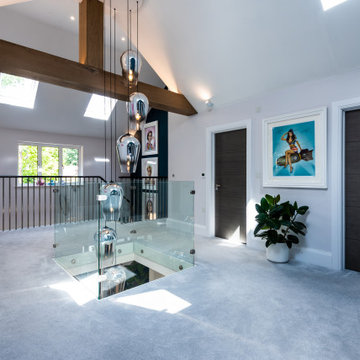
The first floor landing of this extended and remodelled home features vaulted ceilings with high level rooflights that bring in natural light that penetrates through to the ground floor through an opening in the floor, which features a central feature chandelier.
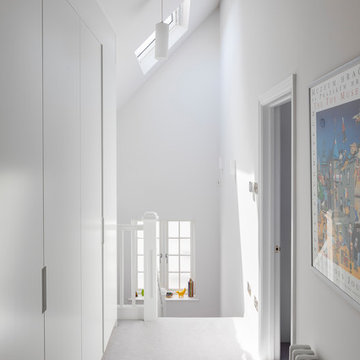
Top floor hallway with bespoke wardrobes.
Photo by Chris Snook
ロンドンにある高級な中くらいなモダンスタイルのおしゃれな廊下 (グレーの壁、カーペット敷き、グレーの床、白い天井、三角天井) の写真
ロンドンにある高級な中くらいなモダンスタイルのおしゃれな廊下 (グレーの壁、カーペット敷き、グレーの床、白い天井、三角天井) の写真
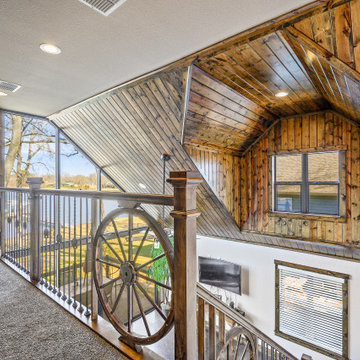
2nd Floor Landing of the Touchstone Cottage. View plan THD-8786: https://www.thehousedesigners.com/plan/the-touchstone-2-8786/
廊下 (三角天井、カーペット敷き、ライムストーンの床) の写真
1



