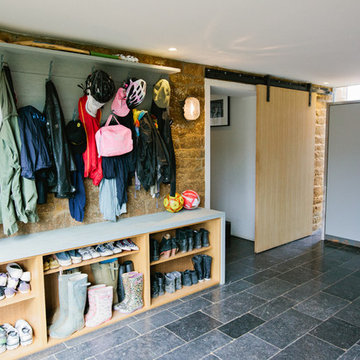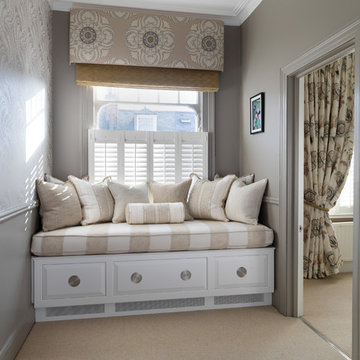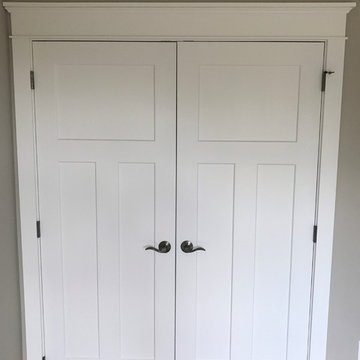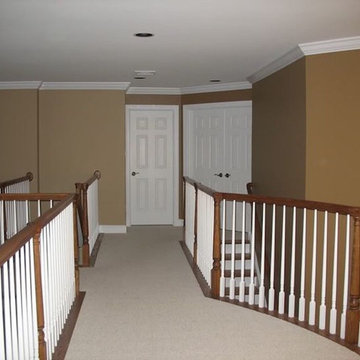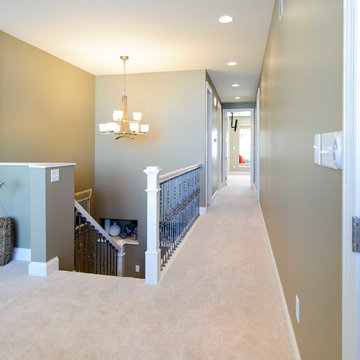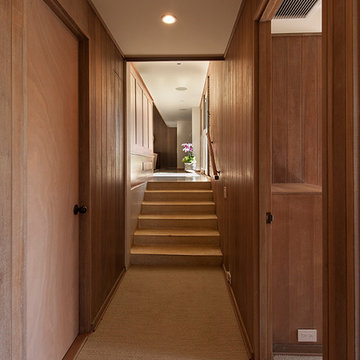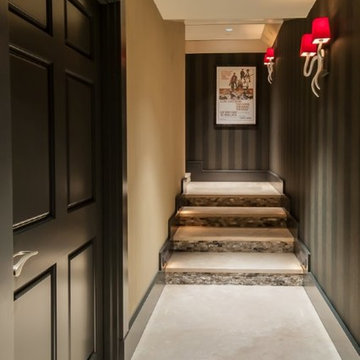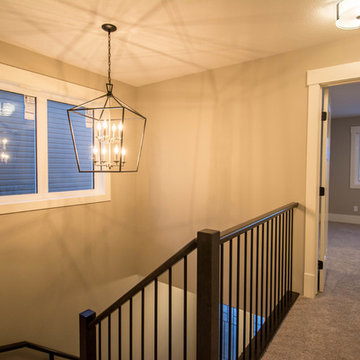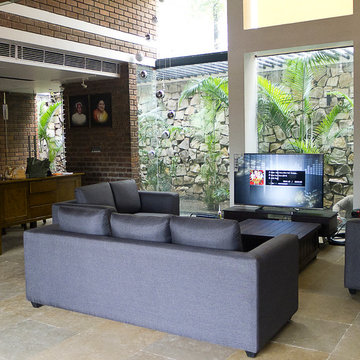廊下
絞り込み:
資材コスト
並び替え:今日の人気順
写真 1〜20 枚目(全 135 枚)
1/4
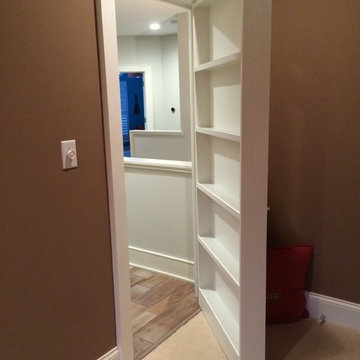
Steve Gray Renovations
インディアナポリスにあるお手頃価格の中くらいなトラディショナルスタイルのおしゃれな廊下 (茶色い壁、カーペット敷き、ベージュの床) の写真
インディアナポリスにあるお手頃価格の中くらいなトラディショナルスタイルのおしゃれな廊下 (茶色い壁、カーペット敷き、ベージュの床) の写真
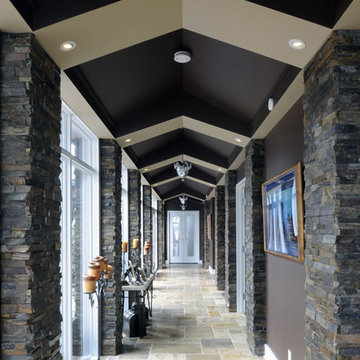
The stone columns flanking the central, main corridor add further visual interest and also maximizes the view of the river and the inner pool courtyard.
The cathedral ceiling, up-lit by cove lighting adds a soft ambiance in the evening. The repetition of the columns adds rhythm and a flare of understated elegance.
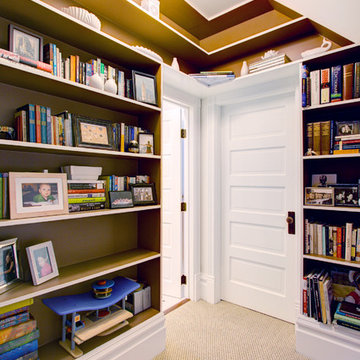
A landing hallway space at the top of the stairs gets a fresh update with custom built-in bookcases carefully designed to wrap the bathroom and bedroom doors up to the ceiling. Soft brown paint is the perfect contrast to the bright white trim.
http://www.whistlephotography.com/
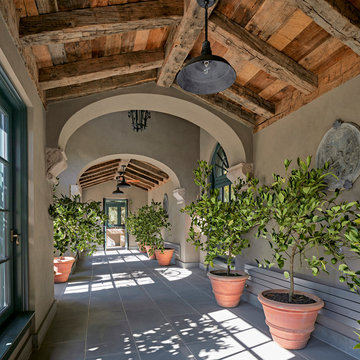
Alice Washburn Award 2015 - Winner - Accessory Building
athome A list Awards 2015 - Finalist - Best Pool House
Robert Benson Photography
ニューヨークにあるおしゃれな廊下 (茶色い壁、ライムストーンの床) の写真
ニューヨークにあるおしゃれな廊下 (茶色い壁、ライムストーンの床) の写真
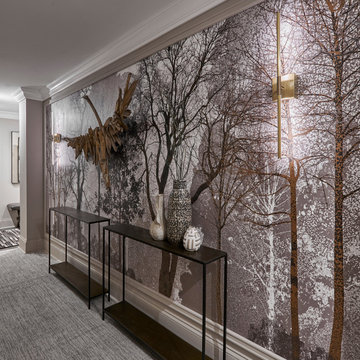
This Lincoln Park home was beautifully updated and completed with designer finishes to better suit the client’s aesthetic and highlight the space to its fullest potential. We focused on the gathering spaces to create a visually impactful and upscale design. We customized the built-ins and fireplace in the living room which catch your attention when entering the home. The downstairs was transformed into a movie room with a custom dry bar, updated lighting, and a gallery wall that boasts personality and style.
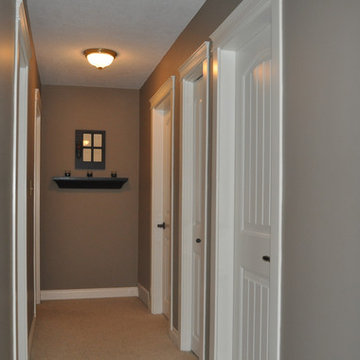
An easy interior door renovation created a simple clean & updated look. Featuring custom architrave moulding.
バンクーバーにある低価格の小さなトラディショナルスタイルのおしゃれな廊下 (茶色い壁、カーペット敷き) の写真
バンクーバーにある低価格の小さなトラディショナルスタイルのおしゃれな廊下 (茶色い壁、カーペット敷き) の写真
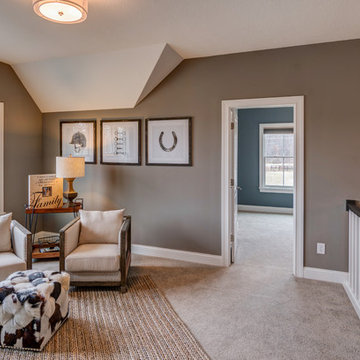
This comfortable loft is spacious and serves as a nice gathering place.
Photo by: Thomas Graham
Interior Design by: Everything Home Designs
インディアナポリスにあるトラディショナルスタイルのおしゃれな廊下 (茶色い壁、カーペット敷き) の写真
インディアナポリスにあるトラディショナルスタイルのおしゃれな廊下 (茶色い壁、カーペット敷き) の写真
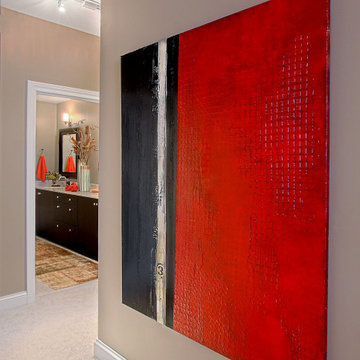
Textural and colorful, this over-sized painting is just one of many orange-red accents throughout the condo. But I also added cheerful accents of blue, yellow and orange.
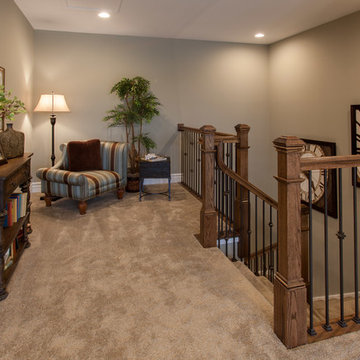
When you reach the top of the staircase on the second floor of the Arlington you are greeting by a charming sitting area.
セントルイスにある広いコンテンポラリースタイルのおしゃれな廊下 (茶色い壁、カーペット敷き) の写真
セントルイスにある広いコンテンポラリースタイルのおしゃれな廊下 (茶色い壁、カーペット敷き) の写真
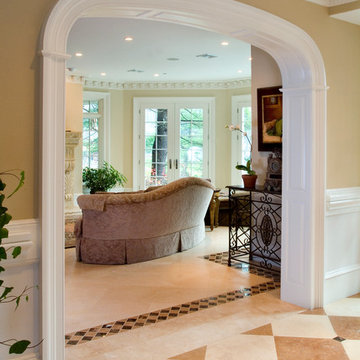
No less than a return to the great manor home of yesteryear, this grand residence is steeped in elegance and luxury. Yet the tuxedo formality of the main façade and foyer gives way to astonishingly open and casually livable gathering areas surrounding the pools and embracing the rear yard on one of the region's most sought after streets. At over 18,000 finished square feet it is a mansion indeed, and yet while providing for exceptionally well appointed entertaining areas, it accommodates the owner's young family in a comfortable setting.
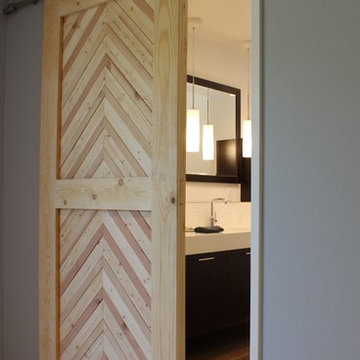
Budget analysis and project development by: May Construction
Interior design by: Liz Williams
サンフランシスコにある中くらいなトランジショナルスタイルのおしゃれな廊下 (茶色い壁、カーペット敷き、ベージュの床) の写真
サンフランシスコにある中くらいなトランジショナルスタイルのおしゃれな廊下 (茶色い壁、カーペット敷き、ベージュの床) の写真
1
