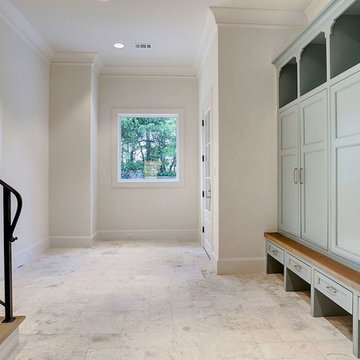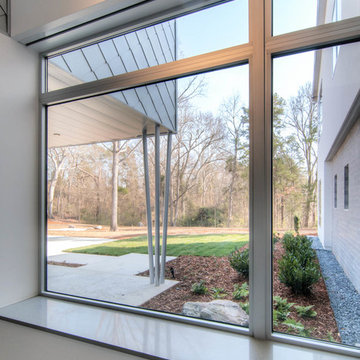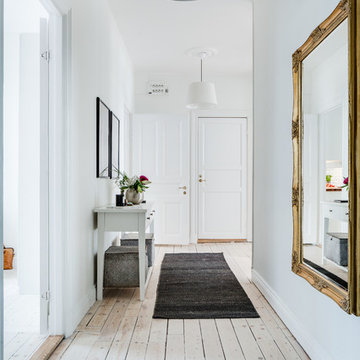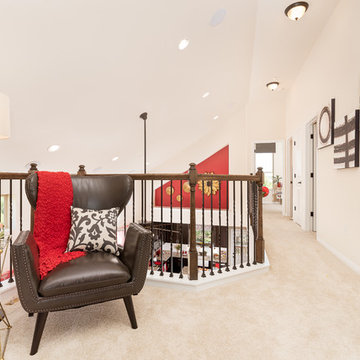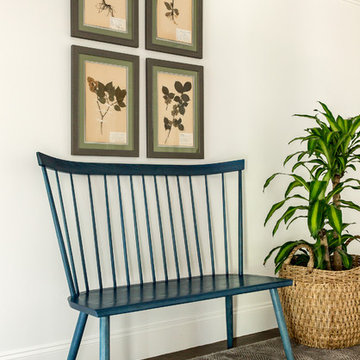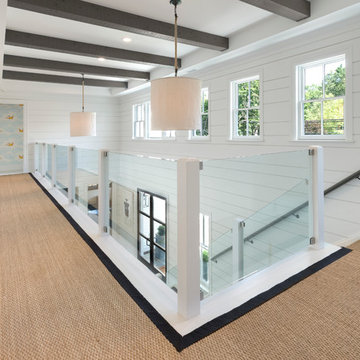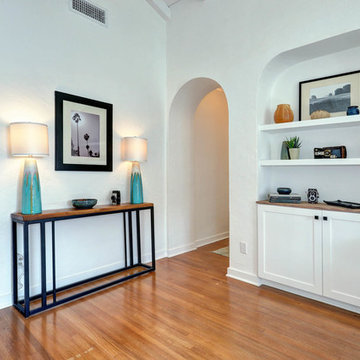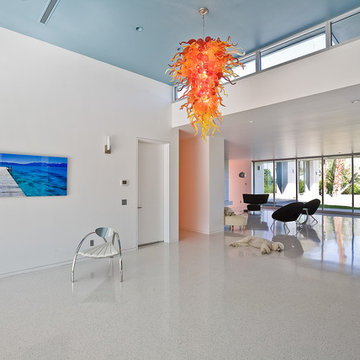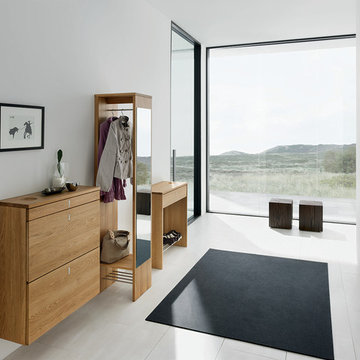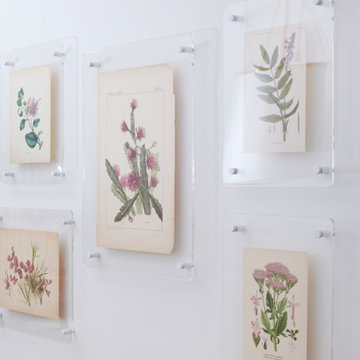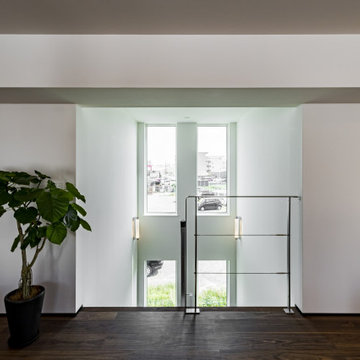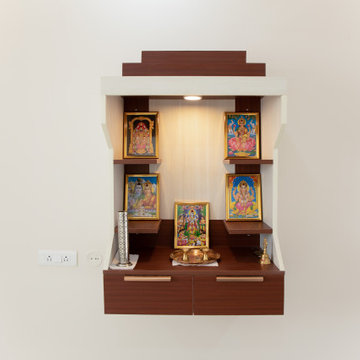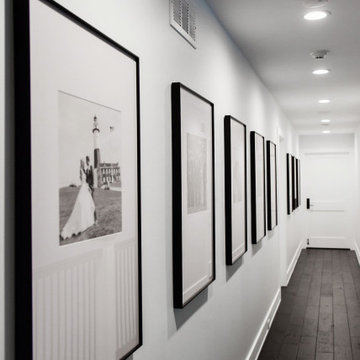白い廊下の写真
絞り込み:
資材コスト
並び替え:今日の人気順
写真 3201〜3220 枚目(全 53,094 枚)
1/2
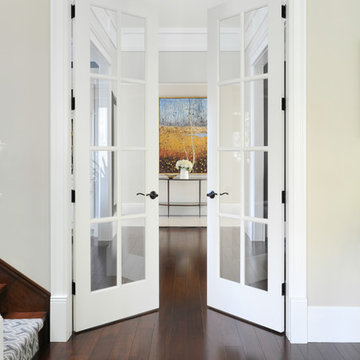
Tracey Ayton Photography
バンクーバーにある高級な中くらいなコンテンポラリースタイルのおしゃれな廊下 (ベージュの壁、濃色無垢フローリング) の写真
バンクーバーにある高級な中くらいなコンテンポラリースタイルのおしゃれな廊下 (ベージュの壁、濃色無垢フローリング) の写真
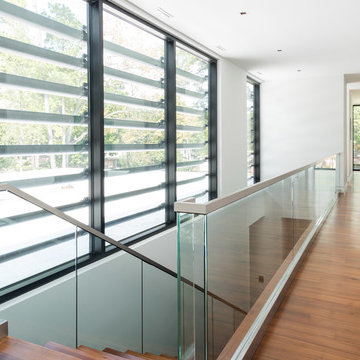
A tech-savvy family looks to Cantoni designer George Saba and architect Keith Messick to engineer the ultimate modern marvel in Houston’s Bunker Hill neighborhood.
Photos By: Michael Hunter & Taggart Sorensen
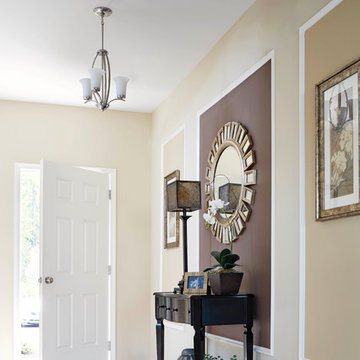
Gleeful simplicity defines the Joy Collection. Refreshing and fashionable, arcing forms of metal and fluted glass shades are enhanced by a classic Brushed Nickel finish. This three-light foyer fixture with a truly transitional style is ideal for a variety of interior spaces, including kitchens, dining areas and living rooms.
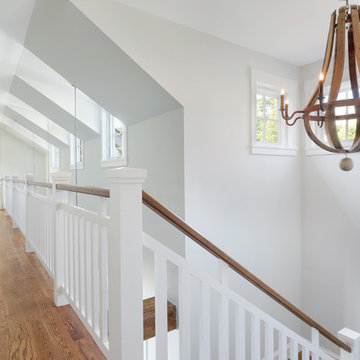
Windows and light abound in the light and airy 3rd floor. The stairs to the cupola are on the extreme left. The recessed lighting and wood floors help make this floor maintenance free.
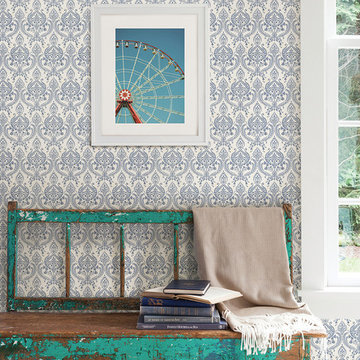
A fashionable and chic entryway created with a re-purposed bench and a global chic wallpaper pattern. A lovely mix of brilliant blue hues and fresh turquoise accents.
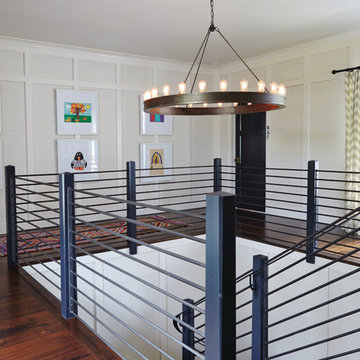
Architect: Blaine Bonadies, Bonadies Architect
Photography By: Jean Allsopp Photography
“Just as described, there is an edgy, irreverent vibe here, but the result has an appropriate stature and seriousness. Love the overscale windows. And the outdoor spaces are so great.”
Situated atop an old Civil War battle site, this new residence was conceived for a couple with southern values and a rock-and-roll attitude. The project consists of a house, a pool with a pool house and a renovated music studio. A marriage of modern and traditional design, this project used a combination of California redwood siding, stone and a slate roof with flat-seam lead overhangs. Intimate and well planned, there is no space wasted in this home. The execution of the detail work, such as handmade railings, metal awnings and custom windows jambs, made this project mesmerizing.
Cues from the client and how they use their space helped inspire and develop the initial floor plan, making it live at a human scale but with dramatic elements. Their varying taste then inspired the theme of traditional with an edge. The lines and rhythm of the house were simplified, and then complemented with some key details that made the house a juxtaposition of styles.
The wood Ultimate Casement windows were all standard sizes. However, there was a desire to make the windows have a “deep pocket” look to create a break in the facade and add a dramatic shadow line. Marvin was able to customize the jambs by extruding them to the exterior. They added a very thin exterior profile, which negated the need for exterior casing. The same detail was in the stone veneers and walls, as well as the horizontal siding walls, with no need for any modification. This resulted in a very sleek look.
MARVIN PRODUCTS USED:
Marvin Ultimate Casement Window
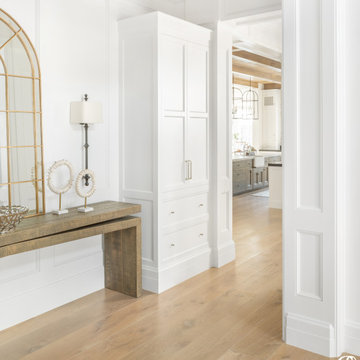
Well-designed cabinetry flows seamlessly through the home, and this built-in storage solution is a prime example.
ソルトレイクシティにある中くらいなトランジショナルスタイルのおしゃれな廊下 (白い壁、無垢フローリング、パネル壁) の写真
ソルトレイクシティにある中くらいなトランジショナルスタイルのおしゃれな廊下 (白い壁、無垢フローリング、パネル壁) の写真
白い廊下の写真
161
