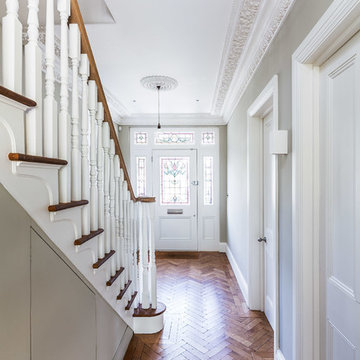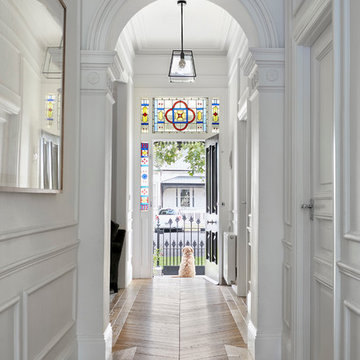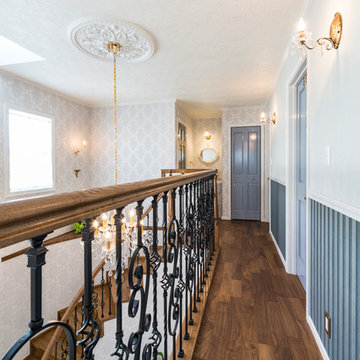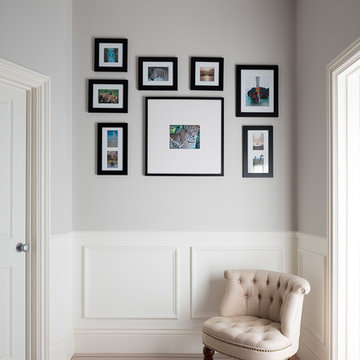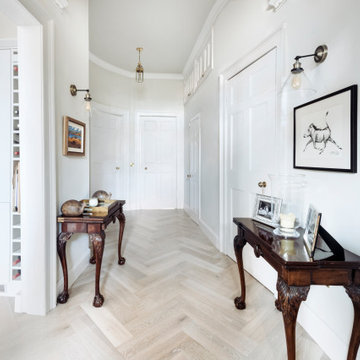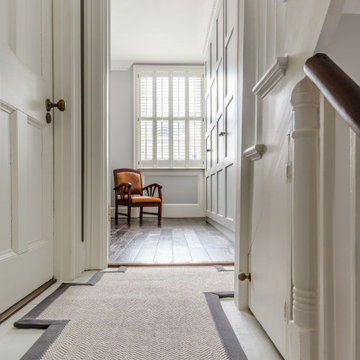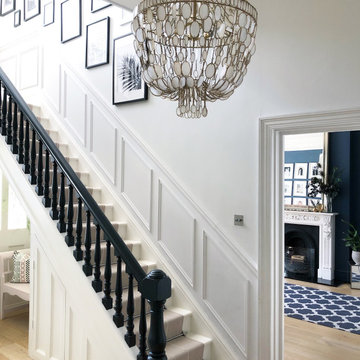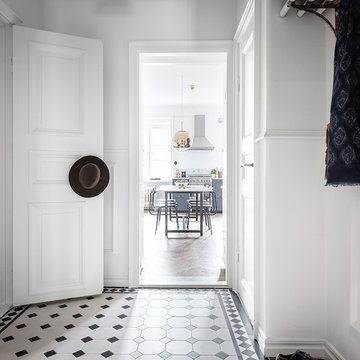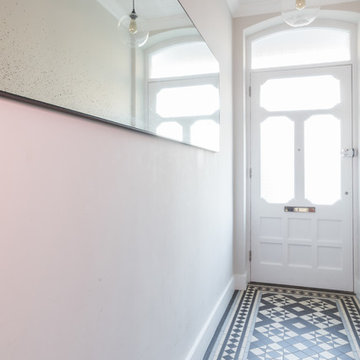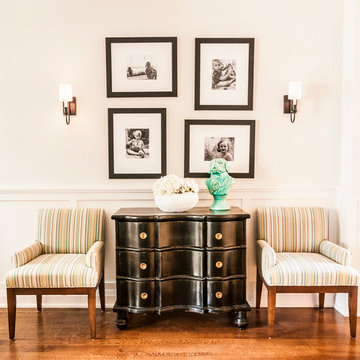白いヴィクトリアン調の廊下の写真
絞り込み:
資材コスト
並び替え:今日の人気順
写真 1〜20 枚目(全 332 枚)
1/3
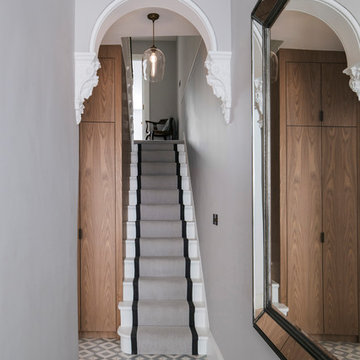
A Victorian terraced house, belonging to a photographer and her family, was extended and refurbished to deliver on the client’s desire for bright, open-plan spaces with an elegant and modern interior that’s the perfect backdrop to showcase their extensive photography collection.
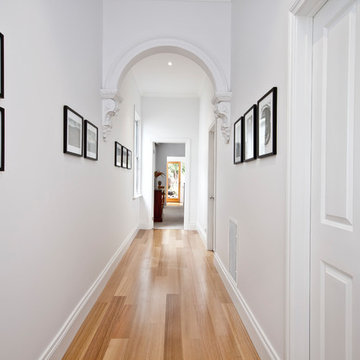
Internal Renovations on this Victorian style Early 1900 house.
Done by Pars Building Construction.
メルボルンにある小さなヴィクトリアン調のおしゃれな廊下 (白い壁、淡色無垢フローリング) の写真
メルボルンにある小さなヴィクトリアン調のおしゃれな廊下 (白い壁、淡色無垢フローリング) の写真
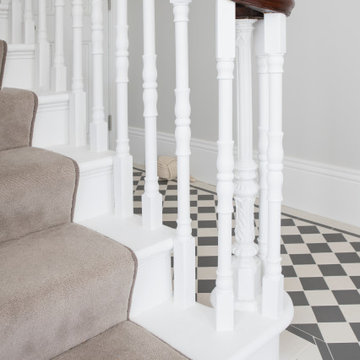
This original monkey tail handrail was loving restored by french polishers and extended up to the new 2nd floor to ensure continuity.
サセックスにある高級な広いヴィクトリアン調のおしゃれな廊下 (グレーの壁、セラミックタイルの床、マルチカラーの床) の写真
サセックスにある高級な広いヴィクトリアン調のおしゃれな廊下 (グレーの壁、セラミックタイルの床、マルチカラーの床) の写真
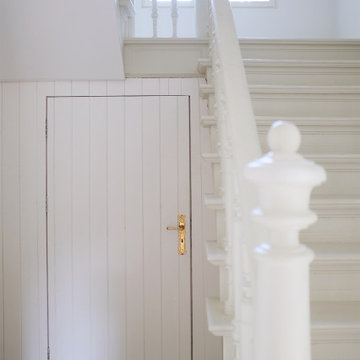
Unter der Treppe wurde von den Hauseigentümern ein WC geplant und eingebaut
ベルリンにあるヴィクトリアン調のおしゃれな廊下の写真
ベルリンにあるヴィクトリアン調のおしゃれな廊下の写真
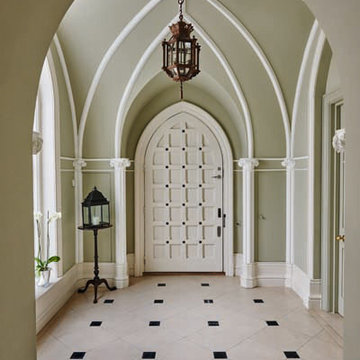
A stunning family home in the heart of London, this ‘Gothic Revival’ property is enclosed within high walls and with it’s beautiful garden, gives a sense of being in the country. Featuring quartrefoils, tracery and turrets, lost period details have been recreated and the once dark interiors now bask in new-found light and colour.
When the owners first discovered the house it was a run-down old vicarage in much need of refurbishment. Broseley sourced all the materials to create the Gothic look; the brickwork is a mix of London stock with banks of red brick and the quartrefoils are carved from Portland stone.
The phased project was carried out over some years and began by replacing the lightwell behind the hall with a turret, which houses the cantilevered stone staircase. It was a complex project as the outside edge of the stairs is octagonal to match the walls of the turret while the inside is elliptical. Broseley also added the arched porch at the front of the house and created rib vaulting in the entrance hall.
An extension was added to create a bathroom adjoining the master bedroom, which had fitted paneling and reinstated cornicing. On the top floor, Broseley turned odd angled corners into bathrooms and realigned the layout of bedrooms.
A number of fireplaces were added to all the main rooms, and extensive repair work done to the architectural finishes throughout the house. The kitchen was build by Broseley, who first enlarged the space and then made all the bespoke units.
Most recently, Broseley has added a light subterranean extension, which incorporates a big ‘party room’, guest bedroom and bathroom, a compact ‘entertaining kitchen’ and a courtyard.
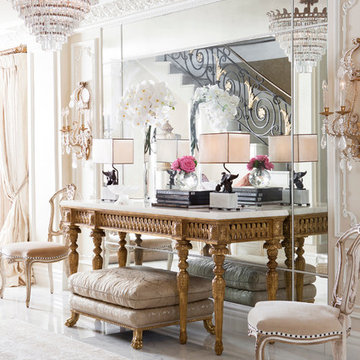
Opulent French design and exuberant color come to life in this lavish pied-a-terre. Each piece-and exquisite work of art-celebrates the skillful finesse of hand carving, guilding, and refined detail.
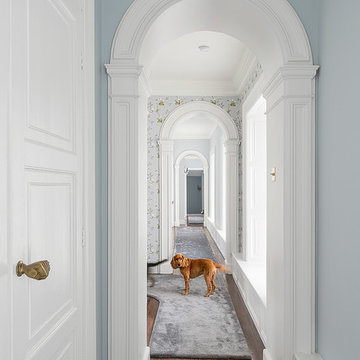
Photography by Gareth Byrne
Interior Design by Maria Fenlon www.mariafenlon.com
ダブリンにある広いヴィクトリアン調のおしゃれな廊下 (青い壁、濃色無垢フローリング) の写真
ダブリンにある広いヴィクトリアン調のおしゃれな廊下 (青い壁、濃色無垢フローリング) の写真
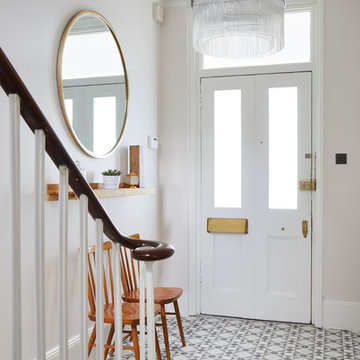
Chris Snook
ロンドンにあるお手頃価格の中くらいなヴィクトリアン調のおしゃれな廊下 (グレーの壁、コンクリートの床、マルチカラーの床) の写真
ロンドンにあるお手頃価格の中くらいなヴィクトリアン調のおしゃれな廊下 (グレーの壁、コンクリートの床、マルチカラーの床) の写真
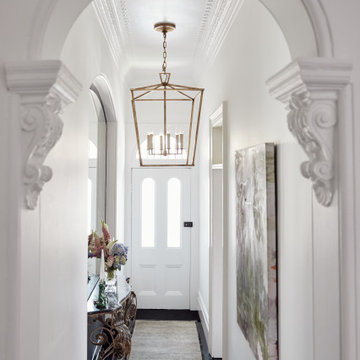
We created a light and bright entry hallway whilst retaining all of the traditional Victorian elements. With the use of paint, colour, and mirror.
シドニーにあるヴィクトリアン調のおしゃれな廊下 (白い壁、濃色無垢フローリング、黒い床) の写真
シドニーにあるヴィクトリアン調のおしゃれな廊下 (白い壁、濃色無垢フローリング、黒い床) の写真
白いヴィクトリアン調の廊下の写真
1
