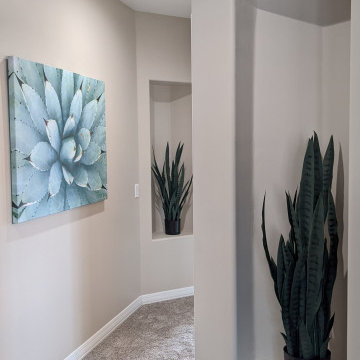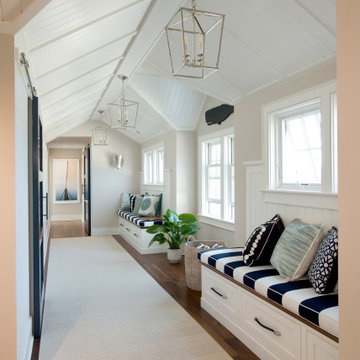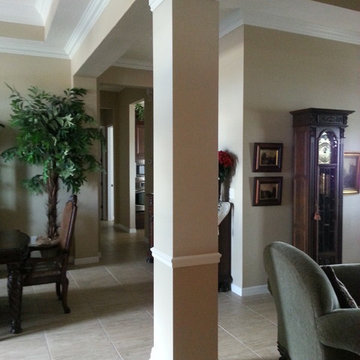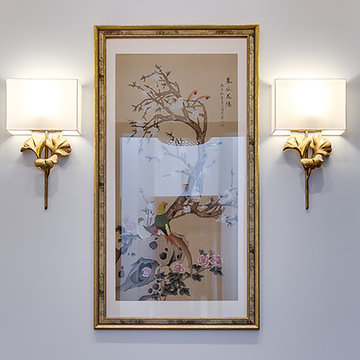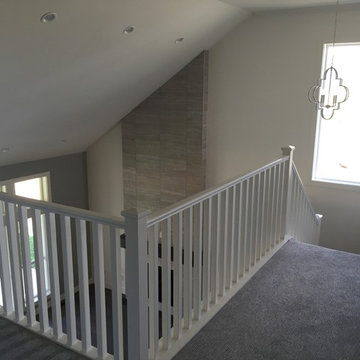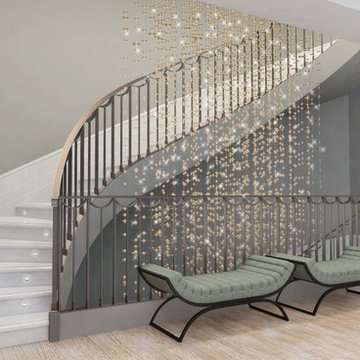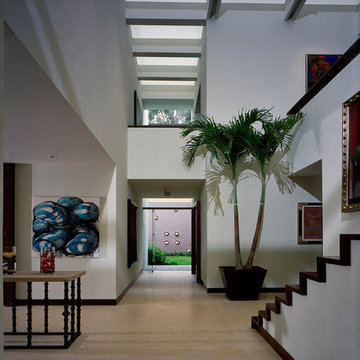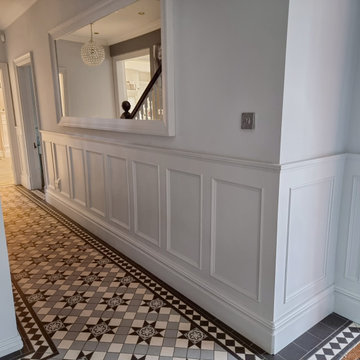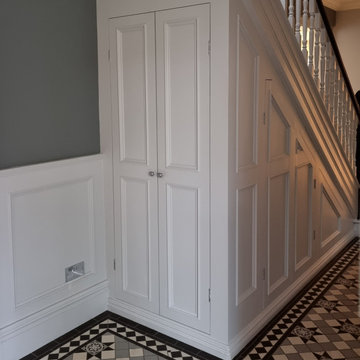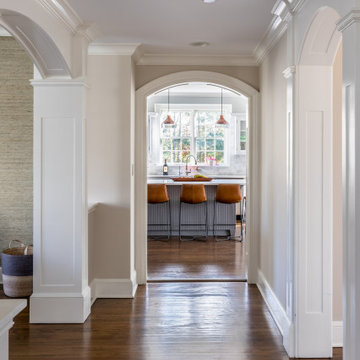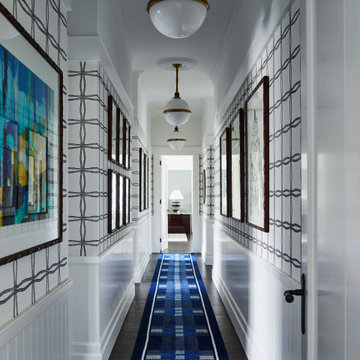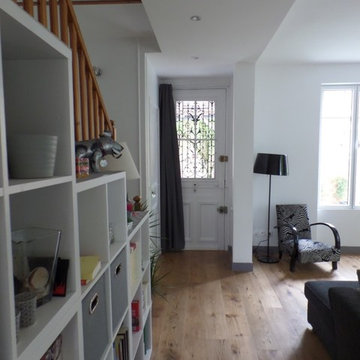廊下
絞り込み:
資材コスト
並び替え:今日の人気順
写真 2861〜2880 枚目(全 33,298 枚)
1/2
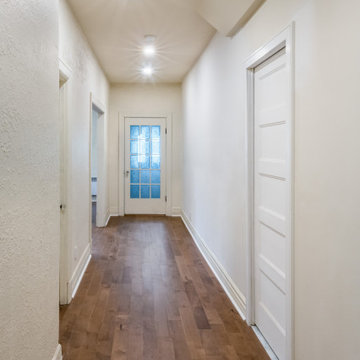
The project involved opening the ceiling on the ground floor of a 1930s duplex and replacing the plaster finish with a gypsum ceiling system. Aluminum electrical wiring was also replaced to conform to current standards, and the existing lighting was exchanged for new pot lights in all rooms.
Once the ceilings were opened, an acoustic, soundproofing insulation system was installed to absorb interior noise from the second floor of the duplex. The soundproofing system consists of blown wool insulation, padded with a thin layer of air between it and the gypsum ceiling finish, along with the installation of resilient bars.
__________
Le projet consistait à ouvrir le plafond du rez-de-chaussée d'un duplex des années 1930 et à remplacer la finition de plâtre par un système de plafond de gypse. Le câblage électrique en aluminium a également été remplacé pour se conformer aux normes en vigueur, et l'éclairage existant a été remplacé par de nouveaux luminaires encastrés dans toutes les pièces.
Une fois les plafonds ouverts, un système d'isolation acoustique et insonorisant a été installé pour absorber les bruits intérieurs du deuxième étage du duplex. Le système d'insonorisation consiste en une isolation en laine soufflée, rembourrée d'une fine couche d'air entre elle et la finition du plafond de gypse, ainsi que l'installation de barres résilientes.
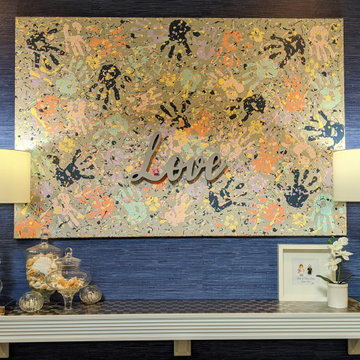
Accent entrance hall. Blue grass cloth wallpaper. Floating long white wood table with brushed metal inlay tiles on top. DIY family canvas art, every family member added their hand print with different paint color even pet was included with his paws on yellow paint. Glass contemporary tall lamps. Finishing with glass, flower and frame accents.
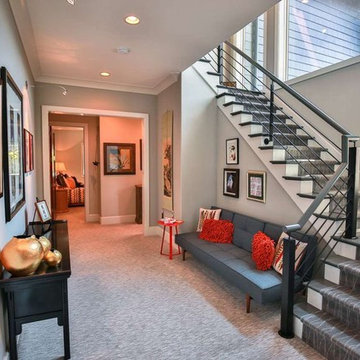
This contemporary cottage on Lake Keowee, South Carolina blends traditional forms and materials with bright vibrant colors. The design is specifically sited to take full advantage of lake views while maintaining owner privacy from neighboring homes.
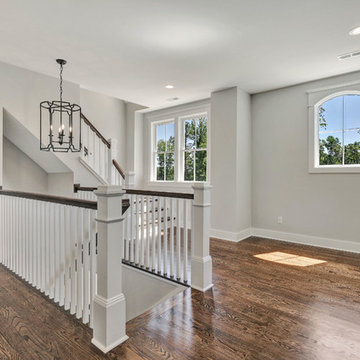
Open Upstairs Hall and Loft Space with Hanging Cylindrical Metal Lantern
リッチモンドにあるトランジショナルスタイルのおしゃれな廊下の写真
リッチモンドにあるトランジショナルスタイルのおしゃれな廊下の写真
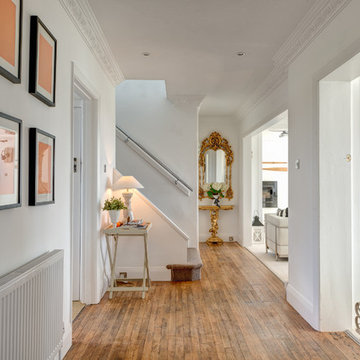
Hallway, open plan to living room. Colin Cadle Photography, Photo Styling, Jan Cadle
デヴォンにある中くらいなビーチスタイルのおしゃれな廊下 (白い壁、無垢フローリング) の写真
デヴォンにある中くらいなビーチスタイルのおしゃれな廊下 (白い壁、無垢フローリング) の写真
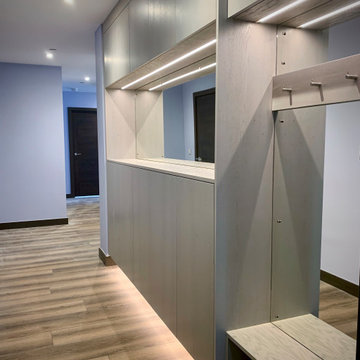
Design, manufacture and installation of a large bespoke fitted hallway storage for shoes and other items. It includes LED lighting and designated area for coats. Created to fit between wall and pillar whilst also creating a floating effect. The oak veneered furniture is lacquered in a light grey finish that allows the grain of the wood to show through. Touch opening doors and height adjustable shelving inside. The furniture is scribed to fit the floor, walls and ceiling.
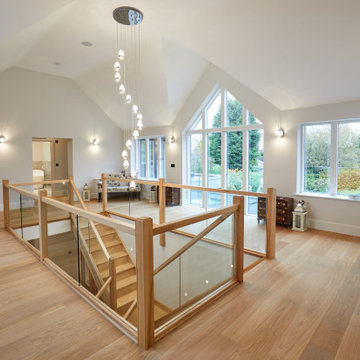
A fabolous large open plan gallery landing space opening up onto a balcony
ウエストミッドランズにあるコンテンポラリースタイルのおしゃれな廊下の写真
ウエストミッドランズにあるコンテンポラリースタイルのおしゃれな廊下の写真
144
