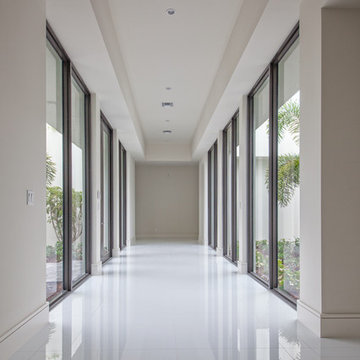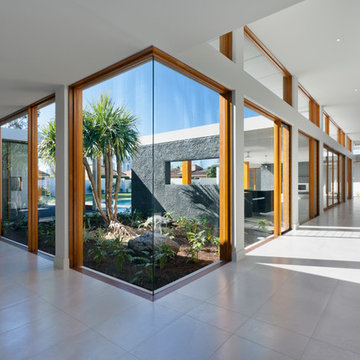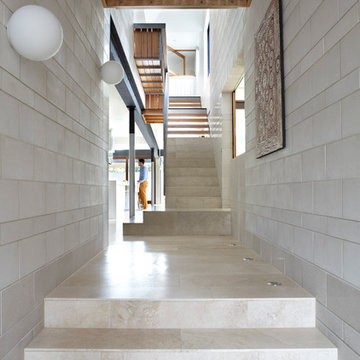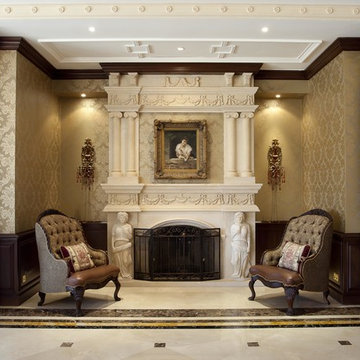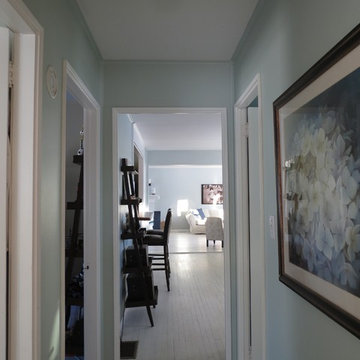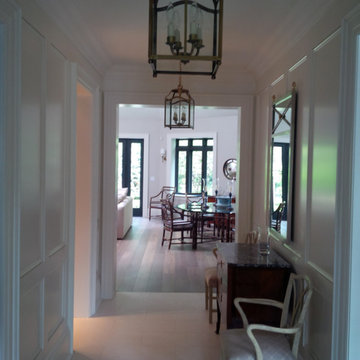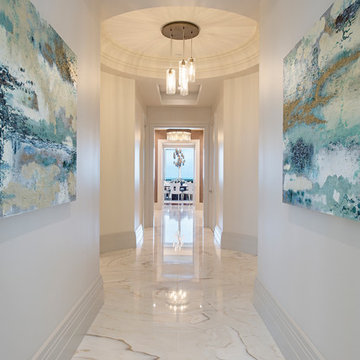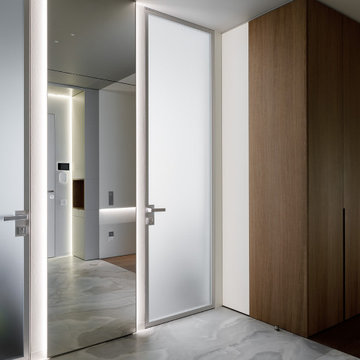グレーの廊下 (白い床) の写真
絞り込み:
資材コスト
並び替え:今日の人気順
写真 1〜20 枚目(全 253 枚)
1/3
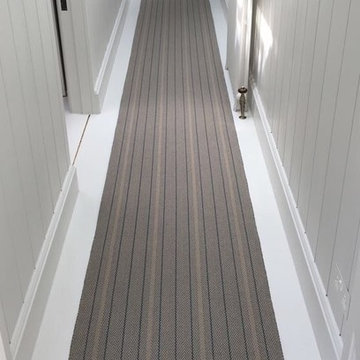
Roger Oates Trent Airforce runner fitted over white painted floorboards to landing in Barnes London
ロンドンにある高級な中くらいなおしゃれな廊下 (白い壁、淡色無垢フローリング、白い床) の写真
ロンドンにある高級な中くらいなおしゃれな廊下 (白い壁、淡色無垢フローリング、白い床) の写真

Photo Credits: Anna Stathaki
ロンドンにある高級な小さなモダンスタイルのおしゃれな廊下 (グレーの壁、セラミックタイルの床、白い床) の写真
ロンドンにある高級な小さなモダンスタイルのおしゃれな廊下 (グレーの壁、セラミックタイルの床、白い床) の写真
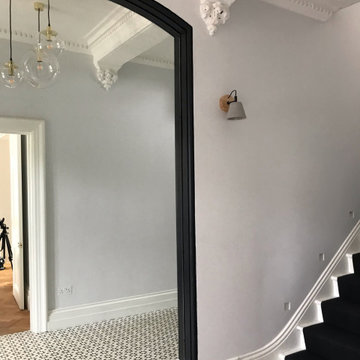
Victorian family home entrance hall, monochrome styling with patterned floor, West London
ロンドンにあるお手頃価格の広いモダンスタイルのおしゃれな廊下 (青い壁、磁器タイルの床、白い床) の写真
ロンドンにあるお手頃価格の広いモダンスタイルのおしゃれな廊下 (青い壁、磁器タイルの床、白い床) の写真
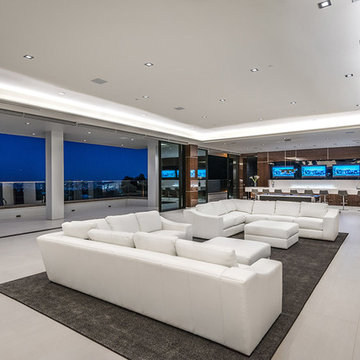
Recreation area with soft white leather sofas with a bar and a spacious glass terrace with an amazing view.
ロサンゼルスにあるラグジュアリーな巨大なモダンスタイルのおしゃれな廊下 (白い壁、磁器タイルの床、白い床) の写真
ロサンゼルスにあるラグジュアリーな巨大なモダンスタイルのおしゃれな廊下 (白い壁、磁器タイルの床、白い床) の写真
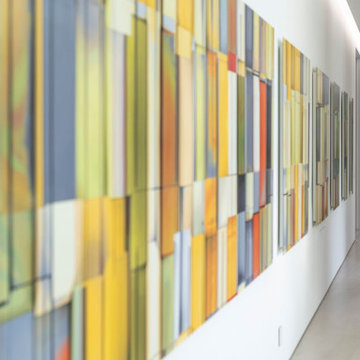
Serenity Indian Wells luxury desert home modern artwork display. Photo by William MacCollum.
ロサンゼルスにある巨大なモダンスタイルのおしゃれな廊下 (白い壁、磁器タイルの床、白い床、折り上げ天井) の写真
ロサンゼルスにある巨大なモダンスタイルのおしゃれな廊下 (白い壁、磁器タイルの床、白い床、折り上げ天井) の写真
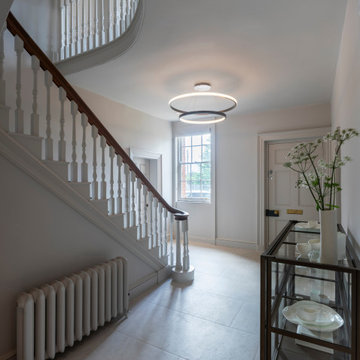
This is a very large Country Manor House that Llama Architects & Janey Butler Interiors were asked to completely redesign internally, extend the existing ground floor, install a comprehensive M&E package that included, new boilers, underfloor heating, AC, alarm, cctv and fully integrated Crestron AV System which allows a central control for the complex M&E and security systems.
This Phase of this project involved renovating the front part of this large Manor House, which these photographs reflect included the fabulous original front door, entrance hallway, refurbishment of the original staircase, and create a beautiful elegant first floor landing area.
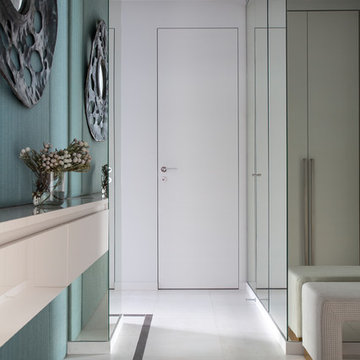
студия TS Design | Тарас Безруков и Стас Самкович
モスクワにあるコンテンポラリースタイルのおしゃれな廊下 (白い床、青い壁) の写真
モスクワにあるコンテンポラリースタイルのおしゃれな廊下 (白い床、青い壁) の写真
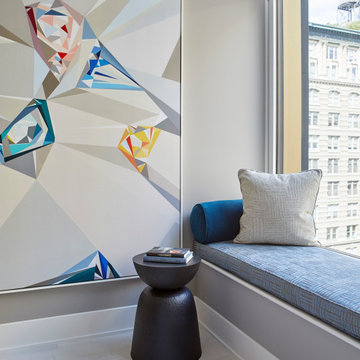
Our client for this project is a financier who has a beautiful home in the suburbs but wanted a second home in NYC as he spent 2-4 nights a week in the city. He wanted an upscale pied-à-terre that was soothing, moody, textural, comfortable, and contemporary while also being family-friendly as his college-age children might use it too. The apartment is a new build in Tribeca, and our New York City design studio loved working on this contemporary project. The entryway welcomes you with dark gray, deeply textured wallpaper and statement pieces like the angular mirror and black metal table that are an ode to industrial NYC style. The open kitchen and dining are sleek and flaunt statement metal lights, while the living room features textured contemporary furniture and a stylish bar cart. The bedroom is an oasis of calm and relaxation, with the textured wallpaper playing the design focal point. The luxury extends to the powder room with modern brass pendants, warm-toned natural stone, deep-toned walls, and organic-inspired artwork.
---
Our interior design service area is all of New York City including the Upper East Side and Upper West Side, as well as the Hamptons, Scarsdale, Mamaroneck, Rye, Rye City, Edgemont, Harrison, Bronxville, and Greenwich CT.
For more about Darci Hether, click here: https://darcihether.com/
To learn more about this project, click here: https://darcihether.com/portfolio/financiers-pied-a-terre-tribeca-nyc/
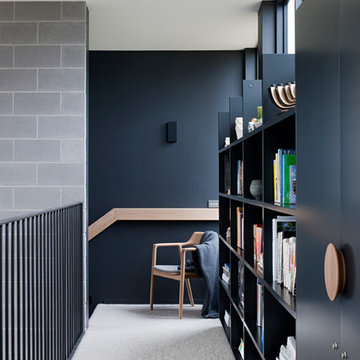
Architect: Bower Architecture //
Photographer: Shannon McGrath //
Featuring Inlite Deep Starr II downlights in white
他の地域にあるコンテンポラリースタイルのおしゃれな廊下 (青い壁、カーペット敷き、白い床) の写真
他の地域にあるコンテンポラリースタイルのおしゃれな廊下 (青い壁、カーペット敷き、白い床) の写真
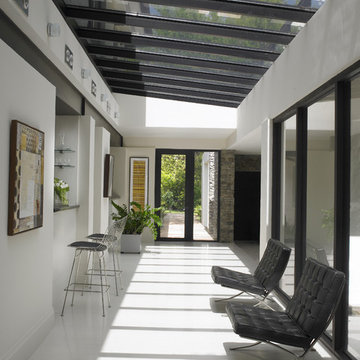
Walk through the hallway with an overhead skylight providing natural light, the existing wood floor was lightened. The chairs, inspired by the iconic Barcelona design, and the bar stools are a few of the clients’ own pieces incorporated into the design.
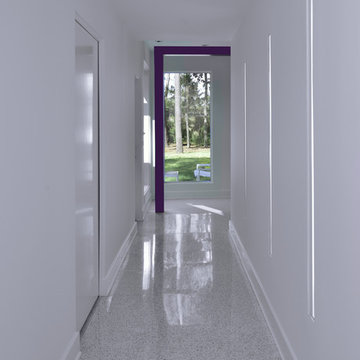
Remodeling and adding on to a classic pristine 1960’s ranch home is a challenging opportunity. Our clients were clear that their own sense of style should take precedence, but also wanted to honor the home’s spirit. Our solution left the original home as intact as possible and created a linear element that serves as a threshold from old to new. The steel “spine” fulfills the owners’ desire for a dynamic contemporary environment, and sets the tone for the addition. The original kidney pool retains its shape inside the new outline of a spacious rectangle. At the owner’s request each space has a “little surprise” or interesting detail.
Photographs by: Miro Dvorscak
グレーの廊下 (白い床) の写真
1

