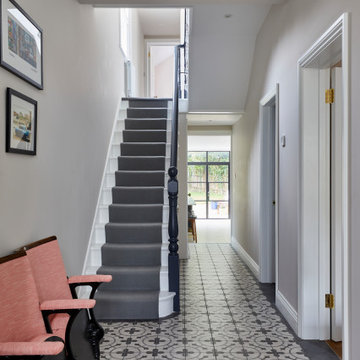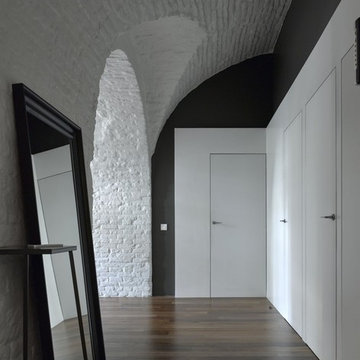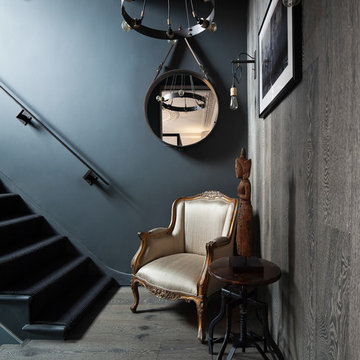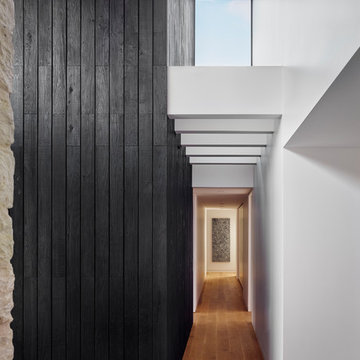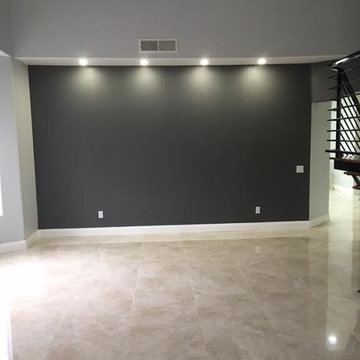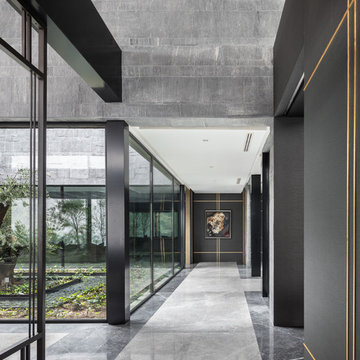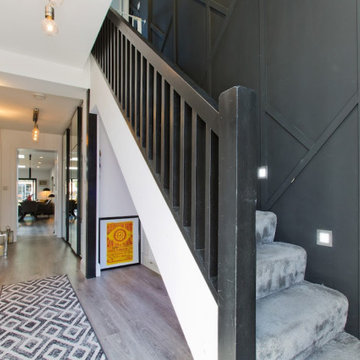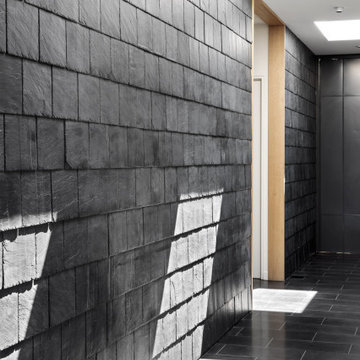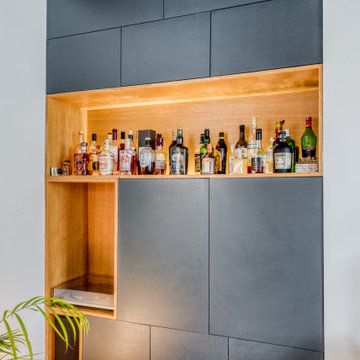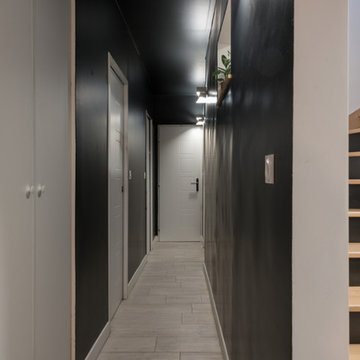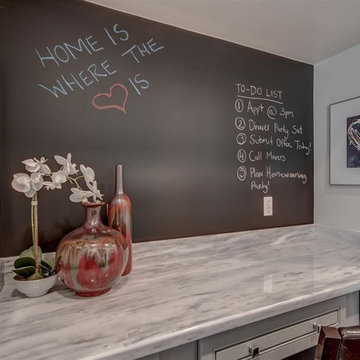グレーの廊下 (黒い壁) の写真
絞り込み:
資材コスト
並び替え:今日の人気順
写真 1〜20 枚目(全 40 枚)
1/3
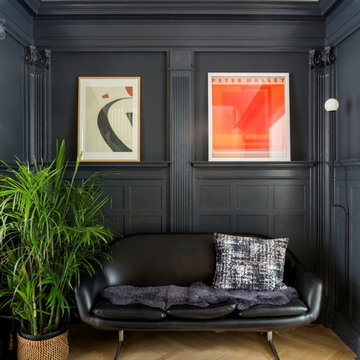
Complete renovation of a brownstone in a landmark district, including the recreation of the original stoop.
Kate Glicksberg Photography
ニューヨークにあるトランジショナルスタイルのおしゃれな廊下 (黒い壁、淡色無垢フローリング) の写真
ニューヨークにあるトランジショナルスタイルのおしゃれな廊下 (黒い壁、淡色無垢フローリング) の写真
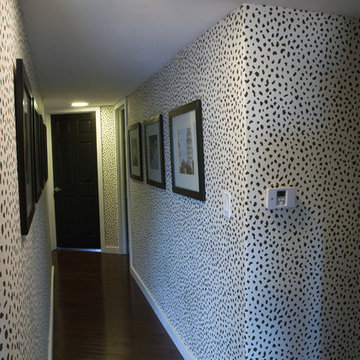
This chic home was a complete gut rehab job. After taking the home down to the studs and removing several walls, we updated the kitchen and bath. Lots of warm wood tones, mixed with luxurious marble and black accents, provide the perfect backdrop for the colorful accents brought in through furniture, art, and wallpaper.
Designed by Joy Street Design serving Oakland, Berkeley, San Francisco, and the whole of the East Bay.
For more about Joy Street Design, click here: https://www.joystreetdesign.com/
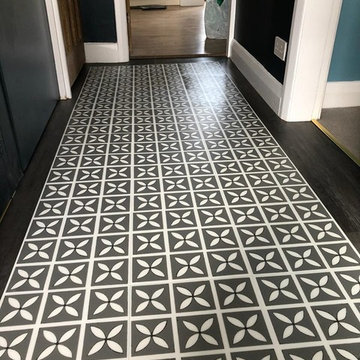
Border - Harvey Maria - Premium Wood Plank & Parquet
Centre - Harvey Maria - Lattice by Dee Hardwicke
マンチェスターにあるお手頃価格の中くらいなコンテンポラリースタイルのおしゃれな廊下 (黒い壁、クッションフロア、黒い床) の写真
マンチェスターにあるお手頃価格の中くらいなコンテンポラリースタイルのおしゃれな廊下 (黒い壁、クッションフロア、黒い床) の写真
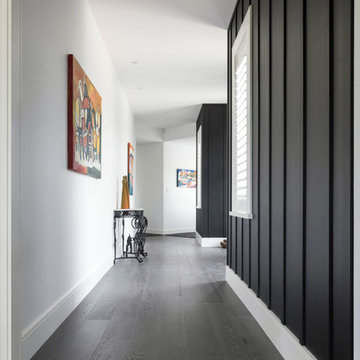
This modern, eclectic home features a stunning, bold interior that makes a statement. The Pro-Plank timber is specially custom finished to tie all elements of the space together perfectly.
Range: Pro-Plank (15mm Unfinished Engineered Oak Flooring)
Colour: Unfinished (Requires Finishing)
Dimensions: 190mm W x 15mm H x 1.9m L
Grade: Feature
Texture: Filled & Sanded
Warranty: 25 Years Residential | 5 Years Commercial
Photography: Mark Scowen Photography
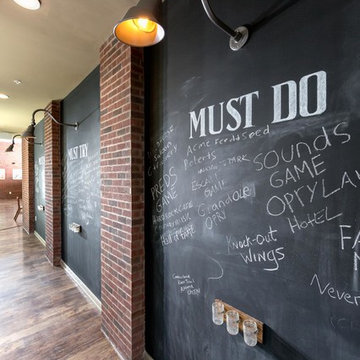
Chalk wall for ideas to dos or just fun creative communication
Photography by Marty Paoletta
ナッシュビルにあるお手頃価格の広いエクレクティックスタイルのおしゃれな廊下 (黒い壁、無垢フローリング) の写真
ナッシュビルにあるお手頃価格の広いエクレクティックスタイルのおしゃれな廊下 (黒い壁、無垢フローリング) の写真
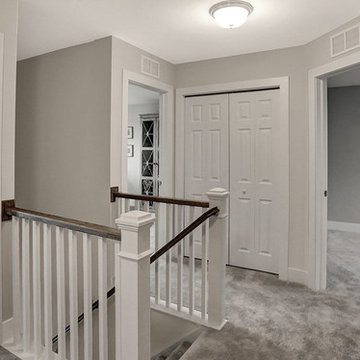
This 2-story home with welcoming front porch includes a 2-car garage and mudroom entry with built-in bench. The Kitchen, Dining Area, and Great Room share an open floor space and stylish hardwood flooring. The Great Room is accented by triple windows for plenty of sunlight and a cozy gas fireplace with stone surround and shiplap to ceiling. The Kitchen featuring attractive cabinetry with decorative crown molding, granite countertops with tile backsplash, and stainless steel appliances. The sunny Dining Area off of the Kitchen provides sliding glass door access to backyard patio. Convenient flex space room is to the front of the home. The second floor boasts four bedrooms, two full bathrooms, and a laundry room. The Owner’s Suite includes an expansive closet and a private bathroom with 5’ shower and double bowl vanity.
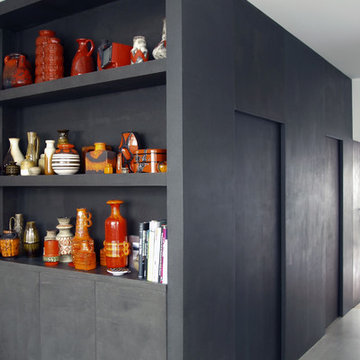
Flur und Esszimmer gehen ineinander über. Im Gebäudeinneren zieht sich ein antrazitfarbener Kubus durch beide Wohngeschosse. Er ist einerseits als Möbel gestaltet, andererseits sind in diesem innenliegenden Bereich Garderobe, WC und der Zugang zur Treppe, zugänglich durch die Schiebetüren.
© Harald Etzemüller
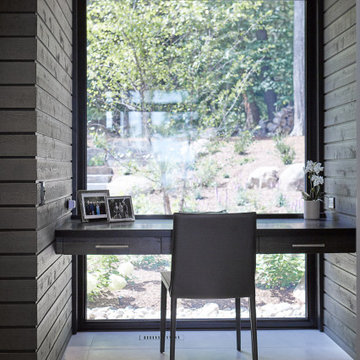
Maximizing the space by making the hallway both functional and fancy.
トロントにある中くらいなモダンスタイルのおしゃれな廊下 (黒い壁、磁器タイルの床、白い床) の写真
トロントにある中くらいなモダンスタイルのおしゃれな廊下 (黒い壁、磁器タイルの床、白い床) の写真
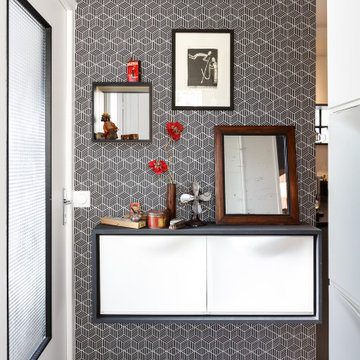
Mur face à l'entrée mis en valeur par un papier peint noir et une série de niches noires. Le cadre de la fenêtre a lui aussi été customisé en noir.
パリにある低価格のコンテンポラリースタイルのおしゃれな廊下 (黒い壁、セラミックタイルの床、グレーの床) の写真
パリにある低価格のコンテンポラリースタイルのおしゃれな廊下 (黒い壁、セラミックタイルの床、グレーの床) の写真
グレーの廊下 (黒い壁) の写真
1
