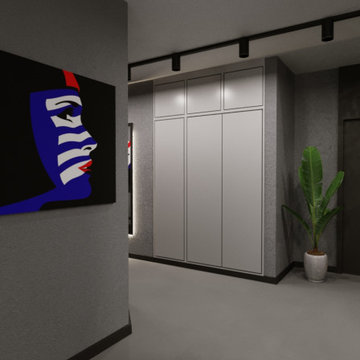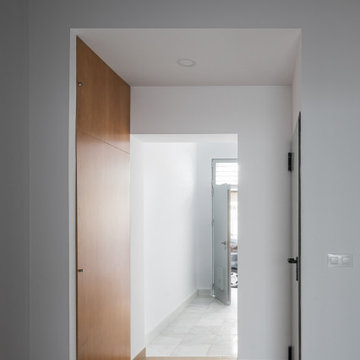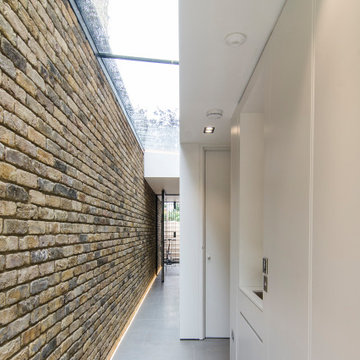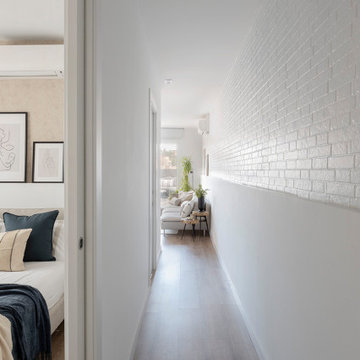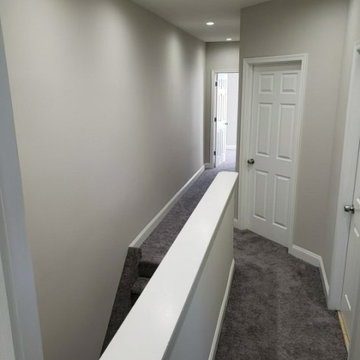グレーの廊下 (レンガ壁) の写真
絞り込み:
資材コスト
並び替え:今日の人気順
写真 1〜20 枚目(全 40 枚)
1/3

ハンプシャーにある広いモダンスタイルのおしゃれな廊下 (ピンクの壁、コンクリートの床、グレーの床、三角天井、レンガ壁) の写真
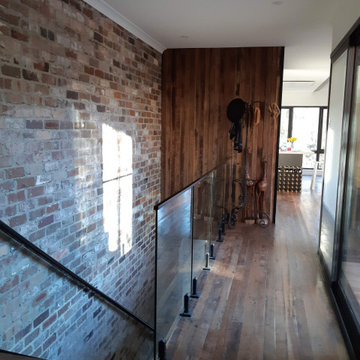
This contemporary Duplex Home in Canberra was designed by Smart SIPs and used our SIPs Wall Panels to help achieve a 9-star energy rating. Recycled Timber, Recycled Bricks and Standing Seam Colorbond materials add to the charm of the home.
The home design incorporated Triple Glazed Windows, Solar Panels on the roof, Heat pumps to heat the water, and Herschel Electric Infrared Heaters to heat the home.
This Solar Passive all-electric home is not connected to the gas supply, thereby reducing the energy use and carbon footprint throughout the home's life.
Providing homeowners with low running costs and a warm, comfortable home throughout the year.
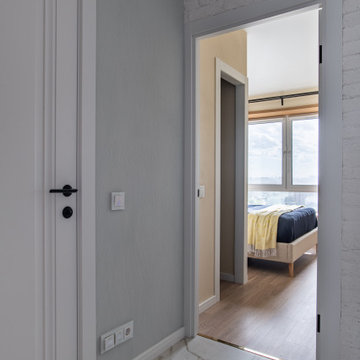
Потрясающий дизайн светлой прихожей в современном стиле с зеленым настроением и керамогранитом под мрамор Калаката. | Закажите консультацию дизайнера бесплатно |
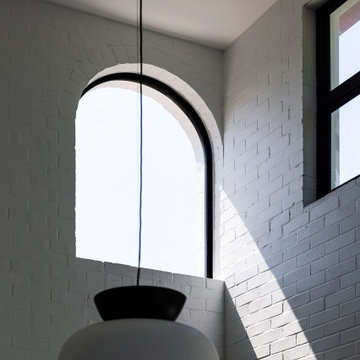
Modern Heritage House
Queenscliff, Sydney. Garigal Country
Architect: RAMA Architects
Build: Liebke Projects
Photo: Simon Whitbread
This project was an alterations and additions to an existing Art Deco Heritage House on Sydney's Northern Beaches. Our aim was to celebrate the honest red brick vernacular of this 5 bedroom home but boldly modernise and open the inside using void spaces, large windows and heavy structural elements to allow an open and flowing living area to the rear. The goal was to create a sense of harmony with the existing heritage elements and the modern interior, whilst also highlighting the distinction of the new from the old. So while we embraced the brick facade in its material and scale, we sought to differentiate the new through the use of colour, scale and form.
(RAMA Architects)

Ein großzügiger Eingangsbereich mit ausreichend Stauraum heißt die Bewohner des Hauses und ihre Gäste herzlich willkommen. Der Eingangsbereich ist in grau-beige Tönen gehalten. Im Bereich des Windfangs sind Steinfliesen mit getrommelten Kanten verlegt, die in den Vinylboden übergehen, der im restlichen Wohnraum verlegt ist.
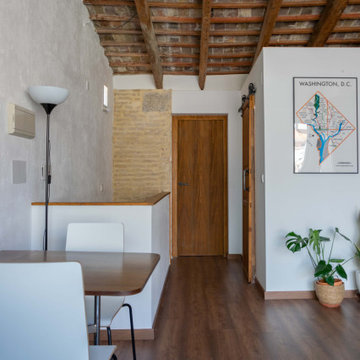
Zona de la mesa del comedor y pasillo hacia la habitación y baño en la derecha.
バレンシアにある小さな地中海スタイルのおしゃれな廊下 (白い壁、濃色無垢フローリング、表し梁、レンガ壁) の写真
バレンシアにある小さな地中海スタイルのおしゃれな廊下 (白い壁、濃色無垢フローリング、表し梁、レンガ壁) の写真
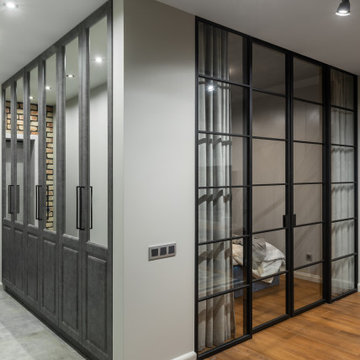
Эргономичное пространство, вместительная система хранения в коридоре. Зеркала позволяют визуально расширить коридор
他の地域にあるお手頃価格の小さなインダストリアルスタイルのおしゃれな廊下 (白い壁、磁器タイルの床、グレーの床、レンガ壁) の写真
他の地域にあるお手頃価格の小さなインダストリアルスタイルのおしゃれな廊下 (白い壁、磁器タイルの床、グレーの床、レンガ壁) の写真
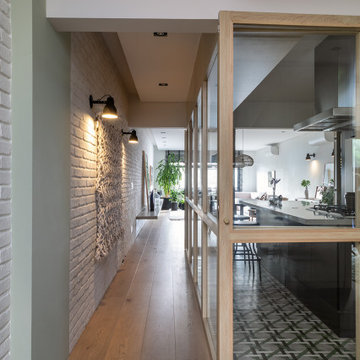
Pequeno Diamond in São Paulo, Brazil contains Hakwood Pure flooring.
シカゴにある中くらいなコンテンポラリースタイルのおしゃれな廊下 (白い壁、淡色無垢フローリング、ベージュの床、レンガ壁) の写真
シカゴにある中くらいなコンテンポラリースタイルのおしゃれな廊下 (白い壁、淡色無垢フローリング、ベージュの床、レンガ壁) の写真
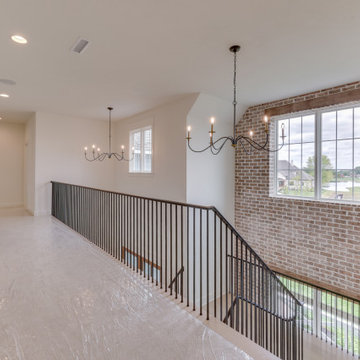
Photos by Mark Myers of Myers Imaging
インディアナポリスにある高級なおしゃれな廊下 (白い壁、カーペット敷き、ベージュの床、レンガ壁) の写真
インディアナポリスにある高級なおしゃれな廊下 (白い壁、カーペット敷き、ベージュの床、レンガ壁) の写真
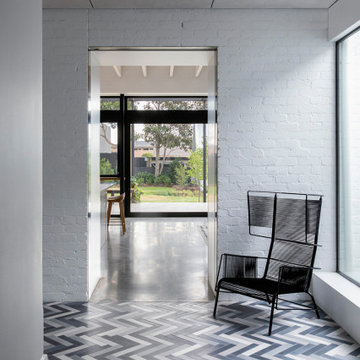
Views through connect old and new
メルボルンにあるコンテンポラリースタイルのおしゃれな廊下 (白い壁、マルチカラーの床、塗装板張りの天井、レンガ壁) の写真
メルボルンにあるコンテンポラリースタイルのおしゃれな廊下 (白い壁、マルチカラーの床、塗装板張りの天井、レンガ壁) の写真
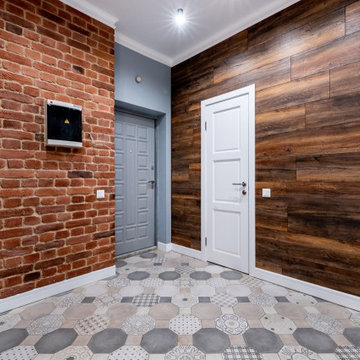
Коридор выполнен по дизайн проекту, применено решение смешивания в дизайне кирпича, дерева и плитки. Получилось очень красиво.
モスクワにある高級な広いコンテンポラリースタイルのおしゃれな廊下 (磁器タイルの床、レンガ壁) の写真
モスクワにある高級な広いコンテンポラリースタイルのおしゃれな廊下 (磁器タイルの床、レンガ壁) の写真
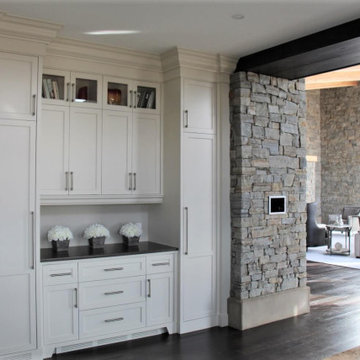
No shortage of storage space off the kitchen with floor to ceiling white shaker style cabinets and a built in desk nook.
カルガリーにある広いトラディショナルスタイルのおしゃれな廊下 (白い壁、濃色無垢フローリング、茶色い床、レンガ壁) の写真
カルガリーにある広いトラディショナルスタイルのおしゃれな廊下 (白い壁、濃色無垢フローリング、茶色い床、レンガ壁) の写真
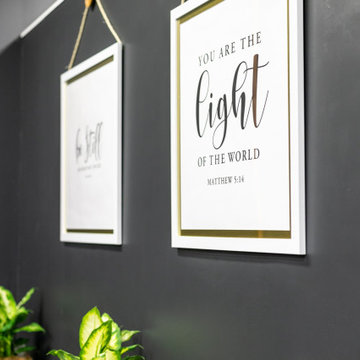
Wall dressing- After photo
ブリスベンにあるお手頃価格の中くらいなコンテンポラリースタイルのおしゃれな廊下 (グレーの壁、カーペット敷き、グレーの床、レンガ壁) の写真
ブリスベンにあるお手頃価格の中くらいなコンテンポラリースタイルのおしゃれな廊下 (グレーの壁、カーペット敷き、グレーの床、レンガ壁) の写真
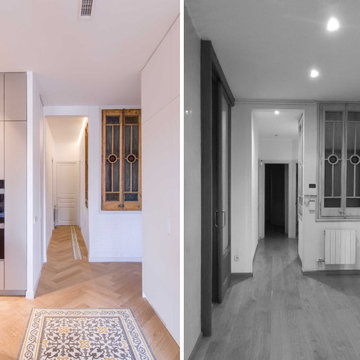
A l’entrada, una catifa de mosaic hidràulic en rep i ens dona pas a la cuina.
Una illa central i una campana extractora d’acer inoxidable penjant que combina amb el gris dels mobles de la cuina on hi tenim tots els electrodomèstics integrats.
A l’altre banda del rebedor tenim un passadís que ens condueix a la zona de nit. Col·loquem una sanefa al llarg del passadís cap a les habitacions.
グレーの廊下 (レンガ壁) の写真
1

