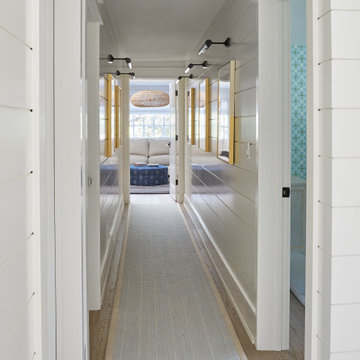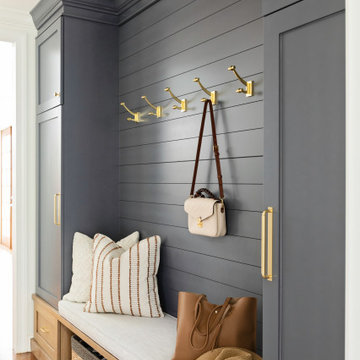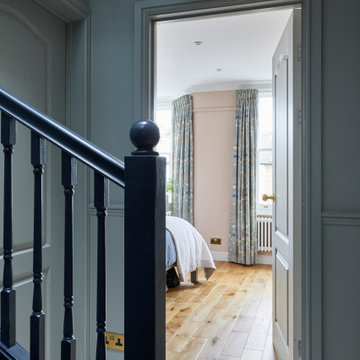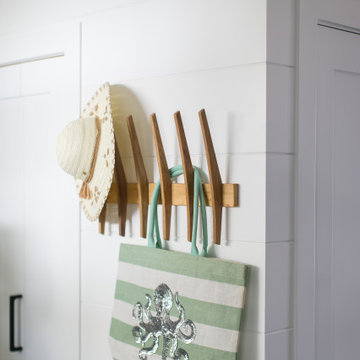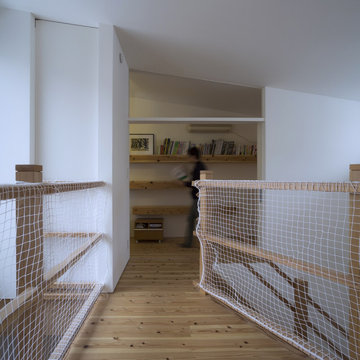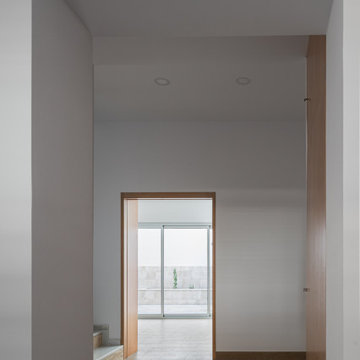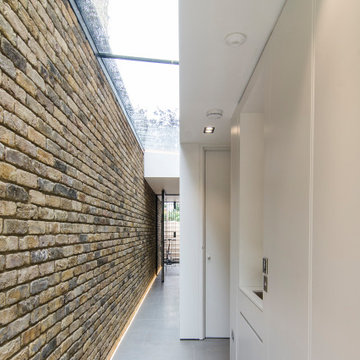グレーの廊下 (レンガ壁、塗装板張りの壁) の写真
絞り込み:
資材コスト
並び替え:今日の人気順
写真 1〜20 枚目(全 75 枚)
1/4
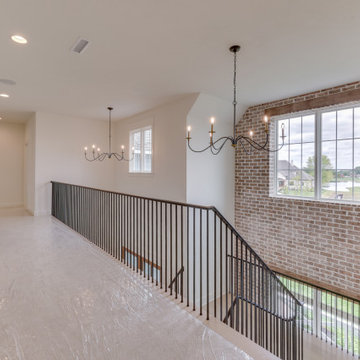
Photos by Mark Myers of Myers Imaging
インディアナポリスにある高級なおしゃれな廊下 (白い壁、カーペット敷き、ベージュの床、レンガ壁) の写真
インディアナポリスにある高級なおしゃれな廊下 (白い壁、カーペット敷き、ベージュの床、レンガ壁) の写真

This Jersey farmhouse, with sea views and rolling landscapes has been lovingly extended and renovated by Todhunter Earle who wanted to retain the character and atmosphere of the original building. The result is full of charm and features Randolph Limestone with bespoke elements.
Photographer: Ray Main
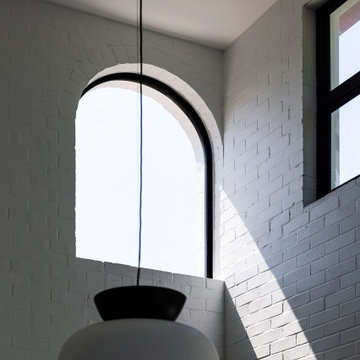
Modern Heritage House
Queenscliff, Sydney. Garigal Country
Architect: RAMA Architects
Build: Liebke Projects
Photo: Simon Whitbread
This project was an alterations and additions to an existing Art Deco Heritage House on Sydney's Northern Beaches. Our aim was to celebrate the honest red brick vernacular of this 5 bedroom home but boldly modernise and open the inside using void spaces, large windows and heavy structural elements to allow an open and flowing living area to the rear. The goal was to create a sense of harmony with the existing heritage elements and the modern interior, whilst also highlighting the distinction of the new from the old. So while we embraced the brick facade in its material and scale, we sought to differentiate the new through the use of colour, scale and form.
(RAMA Architects)
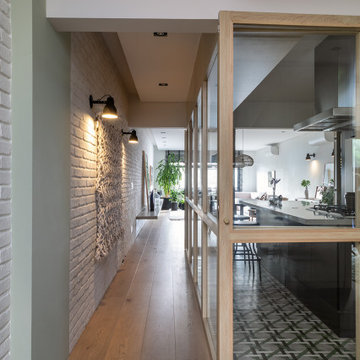
Pequeno Diamond in São Paulo, Brazil contains Hakwood Pure flooring.
シカゴにある中くらいなコンテンポラリースタイルのおしゃれな廊下 (白い壁、淡色無垢フローリング、ベージュの床、レンガ壁) の写真
シカゴにある中くらいなコンテンポラリースタイルのおしゃれな廊下 (白い壁、淡色無垢フローリング、ベージュの床、レンガ壁) の写真

Ein großzügiger Eingangsbereich mit ausreichend Stauraum heißt die Bewohner des Hauses und ihre Gäste herzlich willkommen. Der Eingangsbereich ist in grau-beige Tönen gehalten. Im Bereich des Windfangs sind Steinfliesen mit getrommelten Kanten verlegt, die in den Vinylboden übergehen, der im restlichen Wohnraum verlegt ist.
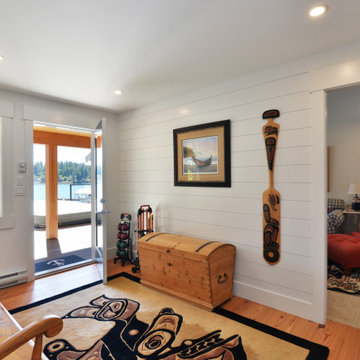
Mudroom / hallway at basement level
バンクーバーにある中くらいなビーチスタイルのおしゃれな廊下 (白い壁、無垢フローリング、茶色い床、塗装板張りの壁) の写真
バンクーバーにある中くらいなビーチスタイルのおしゃれな廊下 (白い壁、無垢フローリング、茶色い床、塗装板張りの壁) の写真
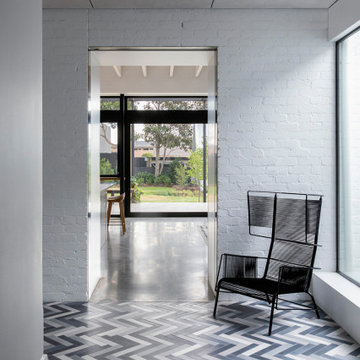
Views through connect old and new
メルボルンにあるコンテンポラリースタイルのおしゃれな廊下 (白い壁、マルチカラーの床、塗装板張りの天井、レンガ壁) の写真
メルボルンにあるコンテンポラリースタイルのおしゃれな廊下 (白い壁、マルチカラーの床、塗装板張りの天井、レンガ壁) の写真
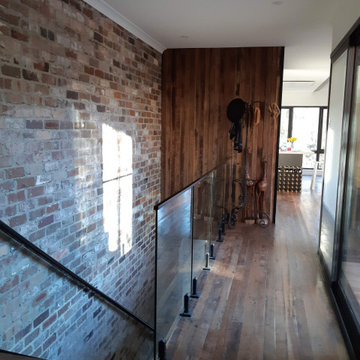
This contemporary Duplex Home in Canberra was designed by Smart SIPs and used our SIPs Wall Panels to help achieve a 9-star energy rating. Recycled Timber, Recycled Bricks and Standing Seam Colorbond materials add to the charm of the home.
The home design incorporated Triple Glazed Windows, Solar Panels on the roof, Heat pumps to heat the water, and Herschel Electric Infrared Heaters to heat the home.
This Solar Passive all-electric home is not connected to the gas supply, thereby reducing the energy use and carbon footprint throughout the home's life.
Providing homeowners with low running costs and a warm, comfortable home throughout the year.
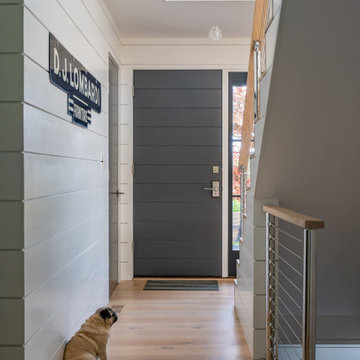
TEAM
Architect: LDa Architecture & Interiors
Interior Design: LDa Architecture & Interiors
Landscape Architect: Gregory Lombardi Design
Photographer: Eric Roth
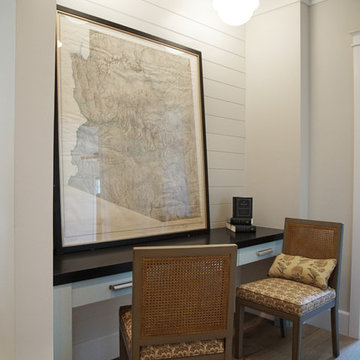
Heather Ryan, Interior Designer
H.Ryan Studio - Scottsdale, AZ
www.hryanstudio.com
フェニックスにあるラグジュアリーな広いトランジショナルスタイルのおしゃれな廊下 (白い壁、無垢フローリング、茶色い床、三角天井、塗装板張りの壁) の写真
フェニックスにあるラグジュアリーな広いトランジショナルスタイルのおしゃれな廊下 (白い壁、無垢フローリング、茶色い床、三角天井、塗装板張りの壁) の写真
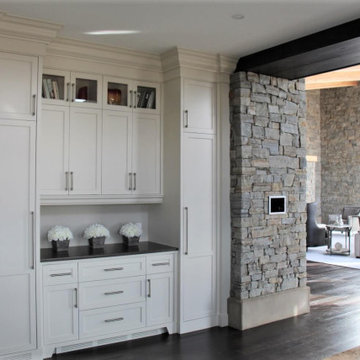
No shortage of storage space off the kitchen with floor to ceiling white shaker style cabinets and a built in desk nook.
カルガリーにある広いトラディショナルスタイルのおしゃれな廊下 (白い壁、濃色無垢フローリング、茶色い床、レンガ壁) の写真
カルガリーにある広いトラディショナルスタイルのおしゃれな廊下 (白い壁、濃色無垢フローリング、茶色い床、レンガ壁) の写真
グレーの廊下 (レンガ壁、塗装板張りの壁) の写真
1

