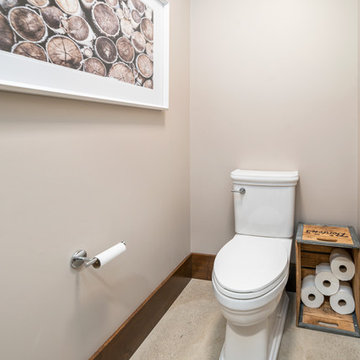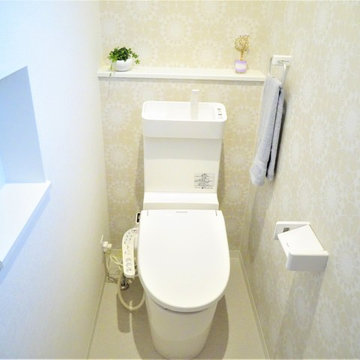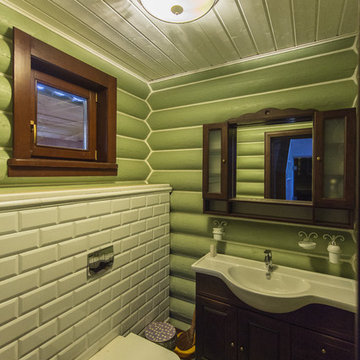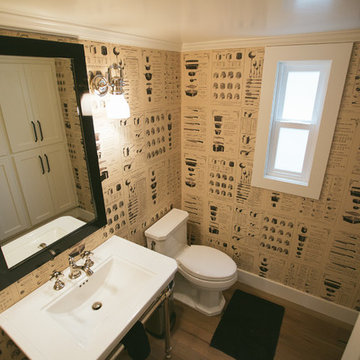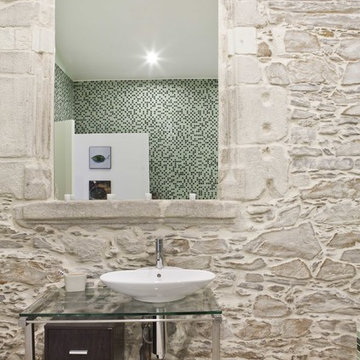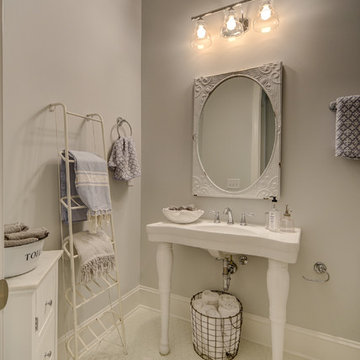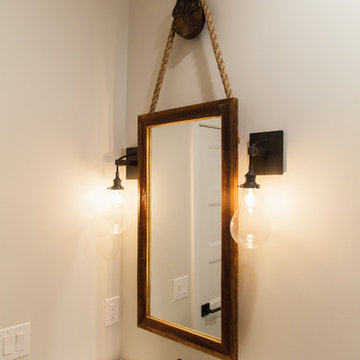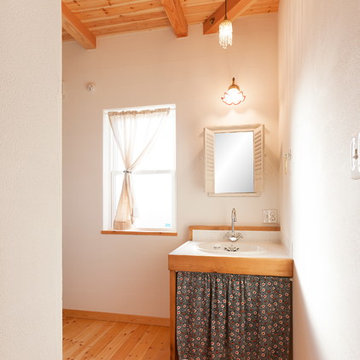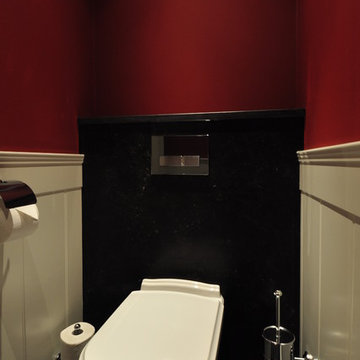カントリー風のトイレ・洗面所の写真
絞り込み:
資材コスト
並び替え:今日の人気順
写真 2541〜2560 枚目(全 5,348 枚)
1/2
希望の作業にぴったりな専門家を見つけましょう
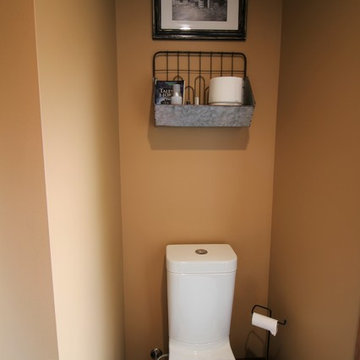
他の地域にあるお手頃価格の小さなカントリー風のおしゃれなトイレ・洗面所 (フラットパネル扉のキャビネット、ヴィンテージ仕上げキャビネット、分離型トイレ、白いタイル、磁器タイル、ベージュの壁、磁器タイルの床、ベッセル式洗面器、木製洗面台、ベージュの床、ブラウンの洗面カウンター) の写真
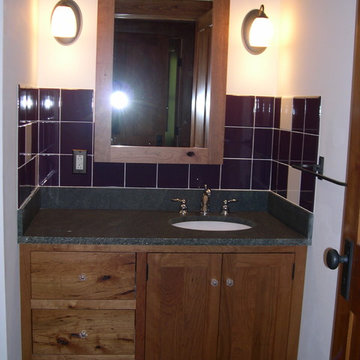
The powder room in the farmhouse, showing the "Simple Lines" wall sconces from Hubbardton Forge in the Dark Smoke finish.
Lighting from The Lighting House
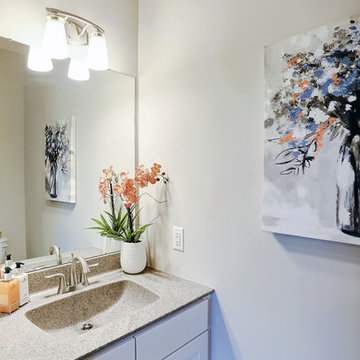
Designer details abound in this custom 2-story home with craftsman style exterior complete with fiber cement siding, attractive stone veneer, and a welcoming front porch. In addition to the 2-car side entry garage with finished mudroom, a breezeway connects the home to a 3rd car detached garage. Heightened 10’ceilings grace the 1st floor and impressive features throughout include stylish trim and ceiling details. The elegant Dining Room to the front of the home features a tray ceiling and craftsman style wainscoting with chair rail. Adjacent to the Dining Room is a formal Living Room with cozy gas fireplace. The open Kitchen is well-appointed with HanStone countertops, tile backsplash, stainless steel appliances, and a pantry. The sunny Breakfast Area provides access to a stamped concrete patio and opens to the Family Room with wood ceiling beams and a gas fireplace accented by a custom surround. A first-floor Study features trim ceiling detail and craftsman style wainscoting. The Owner’s Suite includes craftsman style wainscoting accent wall and a tray ceiling with stylish wood detail. The Owner’s Bathroom includes a custom tile shower, free standing tub, and oversized closet.
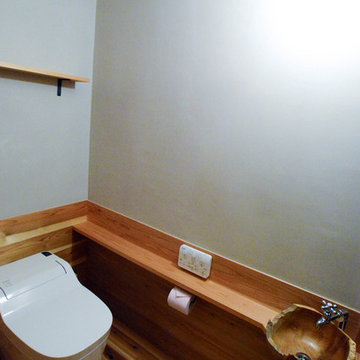
A-house
他の地域にあるお手頃価格の小さなカントリー風のおしゃれなトイレ・洗面所 (一体型トイレ 、グレーの壁、淡色無垢フローリング、オーバーカウンターシンク、木製洗面台、ベージュの床) の写真
他の地域にあるお手頃価格の小さなカントリー風のおしゃれなトイレ・洗面所 (一体型トイレ 、グレーの壁、淡色無垢フローリング、オーバーカウンターシンク、木製洗面台、ベージュの床) の写真
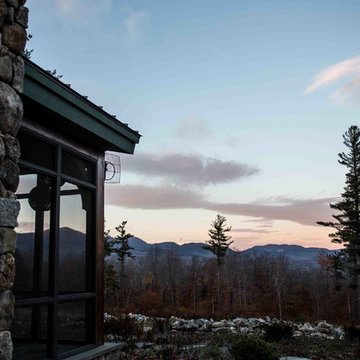
Architectural and Landscape design by Bonin Architects, www.boninarchitects.com
Photography by Lisa Ellis Interior Design
ボストンにあるカントリー風のおしゃれなトイレ・洗面所の写真
ボストンにあるカントリー風のおしゃれなトイレ・洗面所の写真
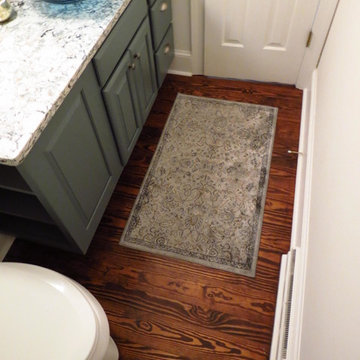
Sarah Georgiou
ワシントンD.C.にある小さなカントリー風のおしゃれなトイレ・洗面所 (レイズドパネル扉のキャビネット、青いキャビネット、分離型トイレ、ベージュの壁、無垢フローリング、ベッセル式洗面器、大理石の洗面台、茶色い床) の写真
ワシントンD.C.にある小さなカントリー風のおしゃれなトイレ・洗面所 (レイズドパネル扉のキャビネット、青いキャビネット、分離型トイレ、ベージュの壁、無垢フローリング、ベッセル式洗面器、大理石の洗面台、茶色い床) の写真
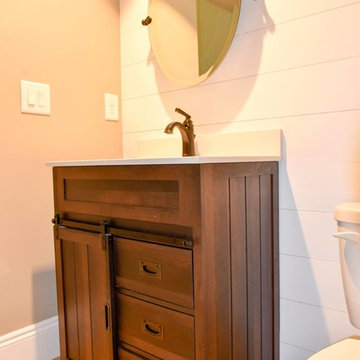
アトランタにある中くらいなカントリー風のおしゃれなトイレ・洗面所 (家具調キャビネット、中間色木目調キャビネット、分離型トイレ、ベージュの壁、セラミックタイルの床、アンダーカウンター洗面器、ベージュの床) の写真
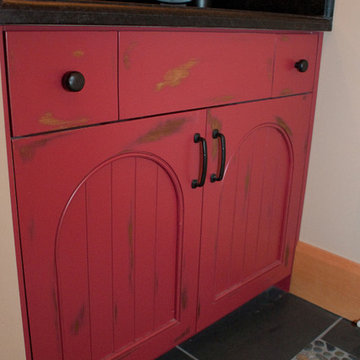
A custom bathroom vanity completed in a distressed red finish, giving it a charming antique look. The arches in the door fronts add an even more attractive element to the unit.
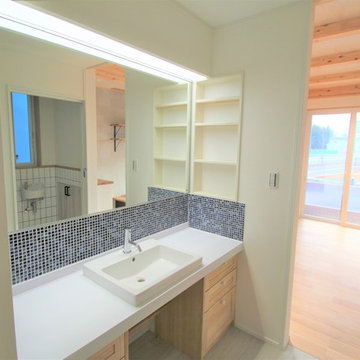
他の地域にある小さなカントリー風のおしゃれなトイレ・洗面所 (落し込みパネル扉のキャビネット、淡色木目調キャビネット、青いタイル、モザイクタイル、白い壁、クッションフロア、オーバーカウンターシンク、人工大理石カウンター、グレーの床、白い洗面カウンター) の写真
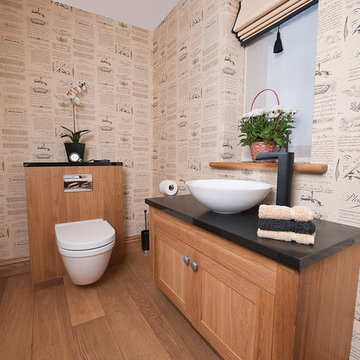
Interesting calligraphic wallpaper in cloakroom, with simple bordered roman blind
サリーにある中くらいなカントリー風のおしゃれなトイレ・洗面所 (ベッセル式洗面器、中間色木目調キャビネット、人工大理石カウンター、壁掛け式トイレ、淡色無垢フローリング、落し込みパネル扉のキャビネット) の写真
サリーにある中くらいなカントリー風のおしゃれなトイレ・洗面所 (ベッセル式洗面器、中間色木目調キャビネット、人工大理石カウンター、壁掛け式トイレ、淡色無垢フローリング、落し込みパネル扉のキャビネット) の写真
カントリー風のトイレ・洗面所の写真
128
