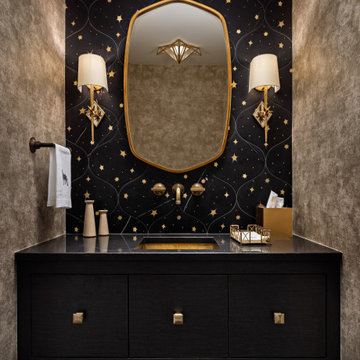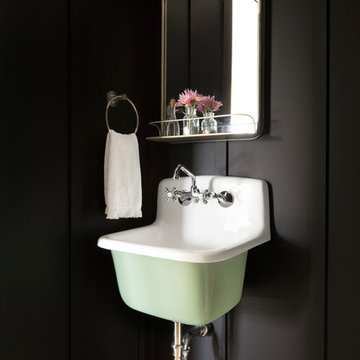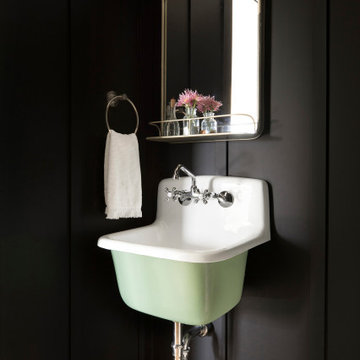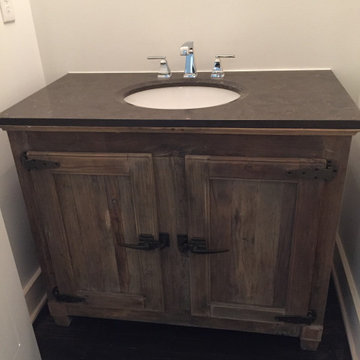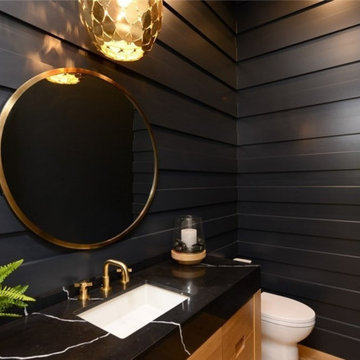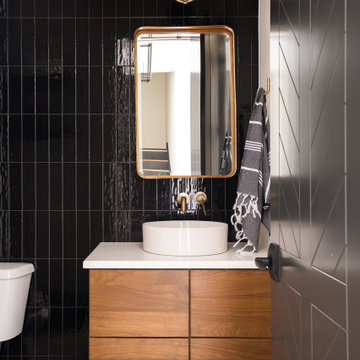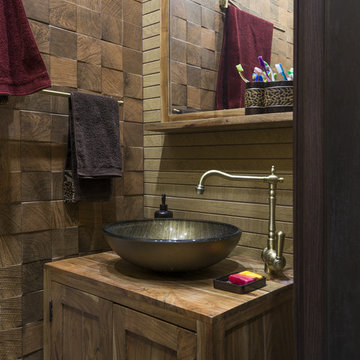黒いカントリー風のトイレ・洗面所の写真
絞り込み:
資材コスト
並び替え:今日の人気順
写真 1〜20 枚目(全 200 枚)
1/3

ナッシュビルにあるカントリー風のおしゃれなトイレ・洗面所 (フラットパネル扉のキャビネット、白いキャビネット、黒い壁、濃色無垢フローリング、アンダーカウンター洗面器、茶色い床、グレーの洗面カウンター、独立型洗面台、壁紙) の写真
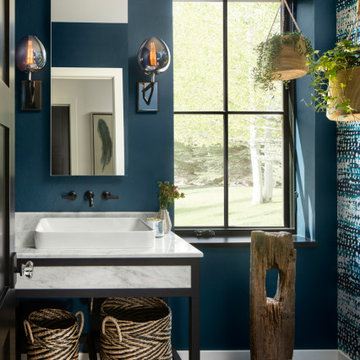
Fresh Farmhouse Style as seen in the May/June 2020 addition of Mountain Living Magazine
デンバーにあるカントリー風のおしゃれなトイレ・洗面所の写真
デンバーにあるカントリー風のおしゃれなトイレ・洗面所の写真
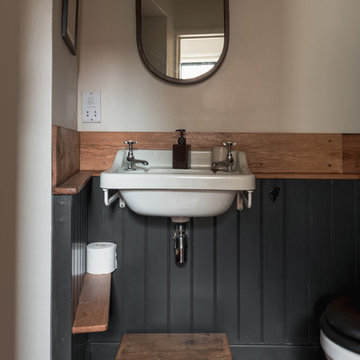
Traditional Norfolk Pamment tiles were sourced for the floor of the bathroom. Half-height Tongue & Groove panelling is painted off-black, while the walls above are a soft off-white. Reclaimed oak has been used for the shelving and upstand, and the basin is reclaimed Royal Doulton.

シカゴにあるカントリー風のおしゃれなトイレ・洗面所 (家具調キャビネット、濃色木目調キャビネット、一体型トイレ 、グレーの壁、アンダーカウンター洗面器、マルチカラーの床) の写真

© Lassiter Photography | ReVisionCharlotte.com
シャーロットにある高級な中くらいなカントリー風のおしゃれなトイレ・洗面所 (シェーカースタイル扉のキャビネット、中間色木目調キャビネット、マルチカラーの壁、磁器タイルの床、アンダーカウンター洗面器、珪岩の洗面台、グレーの床、グレーの洗面カウンター、フローティング洗面台、羽目板の壁) の写真
シャーロットにある高級な中くらいなカントリー風のおしゃれなトイレ・洗面所 (シェーカースタイル扉のキャビネット、中間色木目調キャビネット、マルチカラーの壁、磁器タイルの床、アンダーカウンター洗面器、珪岩の洗面台、グレーの床、グレーの洗面カウンター、フローティング洗面台、羽目板の壁) の写真

フェニックスにあるカントリー風のおしゃれなトイレ・洗面所 (フラットパネル扉のキャビネット、グレーのキャビネット、青い壁、無垢フローリング、ベッセル式洗面器、木製洗面台、茶色い床、グレーの洗面カウンター) の写真
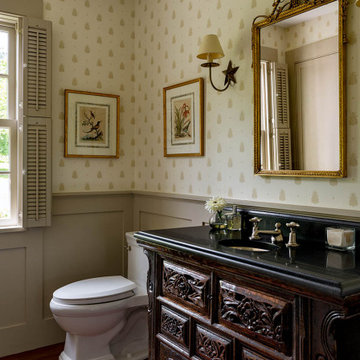
Vanity sink built into repurposed Chinese hutch
バーリントンにあるカントリー風のおしゃれなトイレ・洗面所の写真
バーリントンにあるカントリー風のおしゃれなトイレ・洗面所の写真

Powder room off the kitchen with ship lap walls painted black and since we had some cypress left..we used it here.
アトランタにあるカントリー風のおしゃれなトイレ・洗面所 (落し込みパネル扉のキャビネット、淡色木目調キャビネット、黒い壁、濃色無垢フローリング、アンダーカウンター洗面器、茶色い床、白い洗面カウンター、造り付け洗面台、塗装板張りの壁) の写真
アトランタにあるカントリー風のおしゃれなトイレ・洗面所 (落し込みパネル扉のキャビネット、淡色木目調キャビネット、黒い壁、濃色無垢フローリング、アンダーカウンター洗面器、茶色い床、白い洗面カウンター、造り付け洗面台、塗装板張りの壁) の写真
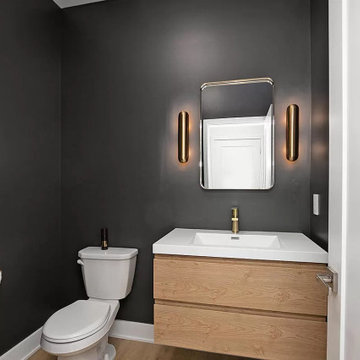
グランドラピッズにある小さなカントリー風のおしゃれなトイレ (淡色木目調キャビネット、一体型シンク、フローティング洗面台、フラットパネル扉のキャビネット) の写真
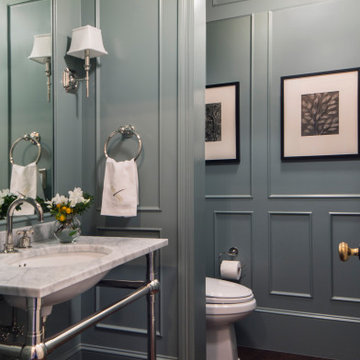
Complete Renovation
Build: EBCON Corporation
Design: Tineke Triggs - Artistic Designs for Living
Architecture: Tim Barber and Kirk Snyder
Landscape: John Dahlrymple Landscape Architecture
Photography: Laura Hull
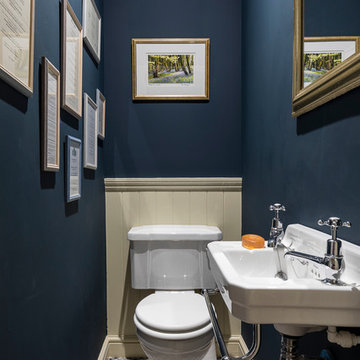
Traditional sanitaryware and wall panelling were used in the downstairs cloakroom. This contrasts with dark blue wall paint, which is one of the main colour trends of 2017.
The cloak room was featured in an article in Metro newspaper in July 2018.
Photography by Chris Snook
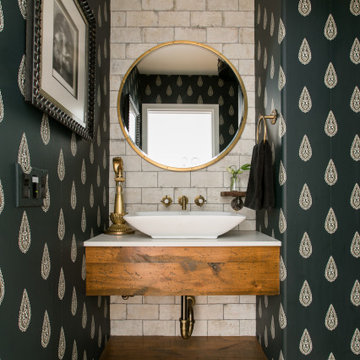
Located in the Rolling Hills community of San Luis Obispo, this single-family residence was renovated and enlarged to suit expanded living and entertaining needs. Surrounded by beautiful Edna Valley, the home was remodeled in the modern farmhouse style.
The house was extended along its axis, and the ceilings in main rooms were vaulted to create a sense of grandeur in the central space. Large windows were added to capture the views of Edna Valley, and give additional light to a previously dimly lit ranch style home. The slider opposite the entry helps to connect the home to the outdoor spaces and leads to the rear patio where a pool and barbecue area await. The owner, an art curator and artist had a vision for the interior transformation, and worked with an interior designer to make it come to life. Many unique touches can be found inside, such as the antique slate farmhouse sink, and large butler’s pantry. The expansive kitchen, living and dining areas are perfect for entertaining guests, or relaxing with family. Vintage furniture and fixtures were paired with contemporary colors and clean lines to create a familiar yet fresh atmosphere.
黒いカントリー風のトイレ・洗面所の写真
1

