カントリー風のトイレ・洗面所 (落し込みパネル扉のキャビネット) の写真
絞り込み:
資材コスト
並び替え:今日の人気順
写真 1〜20 枚目(全 125 枚)
1/3

Download our free ebook, Creating the Ideal Kitchen. DOWNLOAD NOW
This family from Wheaton was ready to remodel their kitchen, dining room and powder room. The project didn’t call for any structural or space planning changes but the makeover still had a massive impact on their home. The homeowners wanted to change their dated 1990’s brown speckled granite and light maple kitchen. They liked the welcoming feeling they got from the wood and warm tones in their current kitchen, but this style clashed with their vision of a deVOL type kitchen, a London-based furniture company. Their inspiration came from the country homes of the UK that mix the warmth of traditional detail with clean lines and modern updates.
To create their vision, we started with all new framed cabinets with a modified overlay painted in beautiful, understated colors. Our clients were adamant about “no white cabinets.” Instead we used an oyster color for the perimeter and a custom color match to a specific shade of green chosen by the homeowner. The use of a simple color pallet reduces the visual noise and allows the space to feel open and welcoming. We also painted the trim above the cabinets the same color to make the cabinets look taller. The room trim was painted a bright clean white to match the ceiling.
In true English fashion our clients are not coffee drinkers, but they LOVE tea. We created a tea station for them where they can prepare and serve tea. We added plenty of glass to showcase their tea mugs and adapted the cabinetry below to accommodate storage for their tea items. Function is also key for the English kitchen and the homeowners. They requested a deep farmhouse sink and a cabinet devoted to their heavy mixer because they bake a lot. We then got rid of the stovetop on the island and wall oven and replaced both of them with a range located against the far wall. This gives them plenty of space on the island to roll out dough and prepare any number of baked goods. We then removed the bifold pantry doors and created custom built-ins with plenty of usable storage for all their cooking and baking needs.
The client wanted a big change to the dining room but still wanted to use their own furniture and rug. We installed a toile-like wallpaper on the top half of the room and supported it with white wainscot paneling. We also changed out the light fixture, showing us once again that small changes can have a big impact.
As the final touch, we also re-did the powder room to be in line with the rest of the first floor. We had the new vanity painted in the same oyster color as the kitchen cabinets and then covered the walls in a whimsical patterned wallpaper. Although the homeowners like subtle neutral colors they were willing to go a bit bold in the powder room for something unexpected. For more design inspiration go to: www.kitchenstudio-ge.com

サンフランシスコにある高級な中くらいなカントリー風のおしゃれなトイレ・洗面所 (落し込みパネル扉のキャビネット、茶色いキャビネット、一体型トイレ 、グレーの壁、大理石の床、アンダーカウンター洗面器、大理石の洗面台、白い床、白い洗面カウンター、独立型洗面台、塗装板張りの壁) の写真

Ken Vaughan - Vaughan Creative Media
ダラスにある小さなカントリー風のおしゃれなトイレ・洗面所 (アンダーカウンター洗面器、白いキャビネット、大理石の洗面台、分離型トイレ、グレーの壁、大理石の床、落し込みパネル扉のキャビネット、グレーの床、白い洗面カウンター、白いタイル) の写真
ダラスにある小さなカントリー風のおしゃれなトイレ・洗面所 (アンダーカウンター洗面器、白いキャビネット、大理石の洗面台、分離型トイレ、グレーの壁、大理石の床、落し込みパネル扉のキャビネット、グレーの床、白い洗面カウンター、白いタイル) の写真

Classic powder room on the main level.
Photo: Rachel Orland
シカゴにあるお手頃価格の中くらいなカントリー風のおしゃれなトイレ・洗面所 (落し込みパネル扉のキャビネット、白いキャビネット、分離型トイレ、青い壁、無垢フローリング、アンダーカウンター洗面器、クオーツストーンの洗面台、茶色い床、グレーの洗面カウンター、造り付け洗面台、羽目板の壁) の写真
シカゴにあるお手頃価格の中くらいなカントリー風のおしゃれなトイレ・洗面所 (落し込みパネル扉のキャビネット、白いキャビネット、分離型トイレ、青い壁、無垢フローリング、アンダーカウンター洗面器、クオーツストーンの洗面台、茶色い床、グレーの洗面カウンター、造り付け洗面台、羽目板の壁) の写真

This 1930's Barrington Hills farmhouse was in need of some TLC when it was purchased by this southern family of five who planned to make it their new home. The renovation taken on by Advance Design Studio's designer Scott Christensen and master carpenter Justin Davis included a custom porch, custom built in cabinetry in the living room and children's bedrooms, 2 children's on-suite baths, a guest powder room, a fabulous new master bath with custom closet and makeup area, a new upstairs laundry room, a workout basement, a mud room, new flooring and custom wainscot stairs with planked walls and ceilings throughout the home.
The home's original mechanicals were in dire need of updating, so HVAC, plumbing and electrical were all replaced with newer materials and equipment. A dramatic change to the exterior took place with the addition of a quaint standing seam metal roofed farmhouse porch perfect for sipping lemonade on a lazy hot summer day.
In addition to the changes to the home, a guest house on the property underwent a major transformation as well. Newly outfitted with updated gas and electric, a new stacking washer/dryer space was created along with an updated bath complete with a glass enclosed shower, something the bath did not previously have. A beautiful kitchenette with ample cabinetry space, refrigeration and a sink was transformed as well to provide all the comforts of home for guests visiting at the classic cottage retreat.
The biggest design challenge was to keep in line with the charm the old home possessed, all the while giving the family all the convenience and efficiency of modern functioning amenities. One of the most interesting uses of material was the porcelain "wood-looking" tile used in all the baths and most of the home's common areas. All the efficiency of porcelain tile, with the nostalgic look and feel of worn and weathered hardwood floors. The home’s casual entry has an 8" rustic antique barn wood look porcelain tile in a rich brown to create a warm and welcoming first impression.
Painted distressed cabinetry in muted shades of gray/green was used in the powder room to bring out the rustic feel of the space which was accentuated with wood planked walls and ceilings. Fresh white painted shaker cabinetry was used throughout the rest of the rooms, accentuated by bright chrome fixtures and muted pastel tones to create a calm and relaxing feeling throughout the home.
Custom cabinetry was designed and built by Advance Design specifically for a large 70” TV in the living room, for each of the children’s bedroom’s built in storage, custom closets, and book shelves, and for a mudroom fit with custom niches for each family member by name.
The ample master bath was fitted with double vanity areas in white. A generous shower with a bench features classic white subway tiles and light blue/green glass accents, as well as a large free standing soaking tub nestled under a window with double sconces to dim while relaxing in a luxurious bath. A custom classic white bookcase for plush towels greets you as you enter the sanctuary bath.

Builder: Michels Homes
Architecture: Alexander Design Group
Photography: Scott Amundson Photography
ミネアポリスにあるラグジュアリーな小さなカントリー風のおしゃれなトイレ・洗面所 (落し込みパネル扉のキャビネット、中間色木目調キャビネット、一体型トイレ 、黒いタイル、クッションフロア、アンダーカウンター洗面器、御影石の洗面台、マルチカラーの床、黒い洗面カウンター、造り付け洗面台、壁紙) の写真
ミネアポリスにあるラグジュアリーな小さなカントリー風のおしゃれなトイレ・洗面所 (落し込みパネル扉のキャビネット、中間色木目調キャビネット、一体型トイレ 、黒いタイル、クッションフロア、アンダーカウンター洗面器、御影石の洗面台、マルチカラーの床、黒い洗面カウンター、造り付け洗面台、壁紙) の写真

Wallpaper: Serena + Lily
Sconces: Shades of Light
Faucet: Pottery Barn
Mirror: Serena + Lily
Vanity: Acadia Cabinets
Cabinet Pulls: Anthropologie
シアトルにあるお手頃価格の小さなカントリー風のおしゃれなトイレ・洗面所 (落し込みパネル扉のキャビネット、青いキャビネット、青い壁、磁器タイルの床、アンダーカウンター洗面器、クオーツストーンの洗面台、グレーの床、白い洗面カウンター) の写真
シアトルにあるお手頃価格の小さなカントリー風のおしゃれなトイレ・洗面所 (落し込みパネル扉のキャビネット、青いキャビネット、青い壁、磁器タイルの床、アンダーカウンター洗面器、クオーツストーンの洗面台、グレーの床、白い洗面カウンター) の写真

ワシントンD.C.にある中くらいなカントリー風のおしゃれなトイレ・洗面所 (落し込みパネル扉のキャビネット、グレーのキャビネット、分離型トイレ、白いタイル、サブウェイタイル、グレーの壁、アンダーカウンター洗面器、珪岩の洗面台、白い洗面カウンター) の写真

This client purchased a new home in Golden but it needed a complete home remodel. From top to bottom we refreshed the homes interior from the fireplace in the family room to a complete remodel in the kitchen and primary bathroom. Even though we did a full home remodel it was our task to keep the materials within a good budget range.
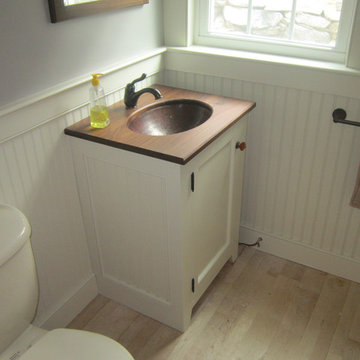
ブリッジポートにあるお手頃価格の小さなカントリー風のおしゃれなトイレ・洗面所 (アンダーカウンター洗面器、白いキャビネット、木製洗面台、落し込みパネル扉のキャビネット) の写真

Powder room with light gray cabinets and dark gray wainscot detail wall.
シアトルにあるラグジュアリーな中くらいなカントリー風のおしゃれなトイレ・洗面所 (落し込みパネル扉のキャビネット、グレーのキャビネット、分離型トイレ、グレーの壁、ベッセル式洗面器、クオーツストーンの洗面台、白い洗面カウンター、造り付け洗面台、羽目板の壁) の写真
シアトルにあるラグジュアリーな中くらいなカントリー風のおしゃれなトイレ・洗面所 (落し込みパネル扉のキャビネット、グレーのキャビネット、分離型トイレ、グレーの壁、ベッセル式洗面器、クオーツストーンの洗面台、白い洗面カウンター、造り付け洗面台、羽目板の壁) の写真

The Home Aesthetic
インディアナポリスにあるラグジュアリーな広いカントリー風のおしゃれなトイレ・洗面所 (落し込みパネル扉のキャビネット、白いキャビネット、一体型トイレ 、白いタイル、セラミックタイル、白い壁、無垢フローリング、オーバーカウンターシンク、御影石の洗面台、マルチカラーの床、黒い洗面カウンター) の写真
インディアナポリスにあるラグジュアリーな広いカントリー風のおしゃれなトイレ・洗面所 (落し込みパネル扉のキャビネット、白いキャビネット、一体型トイレ 、白いタイル、セラミックタイル、白い壁、無垢フローリング、オーバーカウンターシンク、御影石の洗面台、マルチカラーの床、黒い洗面カウンター) の写真
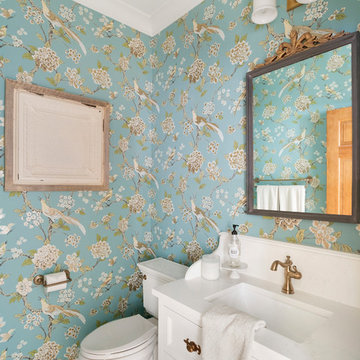
ミネアポリスにある中くらいなカントリー風のおしゃれなトイレ・洗面所 (白いキャビネット、白い洗面カウンター、落し込みパネル扉のキャビネット、分離型トイレ、マルチカラーの壁、アンダーカウンター洗面器、グレーの床) の写真
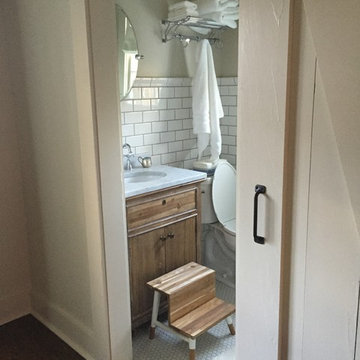
サンディエゴにあるお手頃価格の小さなカントリー風のおしゃれなトイレ・洗面所 (落し込みパネル扉のキャビネット、濃色木目調キャビネット、分離型トイレ、白いタイル、サブウェイタイル、白い壁、モザイクタイル、アンダーカウンター洗面器、大理石の洗面台、白い床) の写真
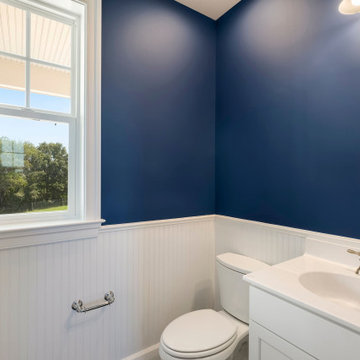
ワシントンD.C.にある高級な中くらいなカントリー風のおしゃれなトイレ・洗面所 (青い壁、青い床、白い洗面カウンター、造り付け洗面台、落し込みパネル扉のキャビネット、白いキャビネット、ラミネートの床、一体型シンク、人工大理石カウンター) の写真
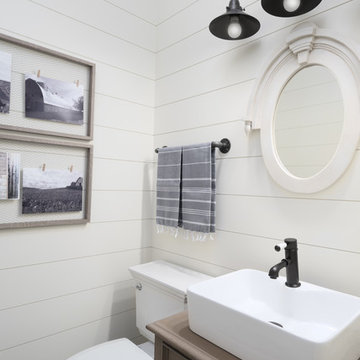
Christopher Jones Photography
ローリーにあるカントリー風のおしゃれなトイレ・洗面所 (落し込みパネル扉のキャビネット、中間色木目調キャビネット、分離型トイレ、白いタイル、白い壁、ベッセル式洗面器、木製洗面台、ブラウンの洗面カウンター) の写真
ローリーにあるカントリー風のおしゃれなトイレ・洗面所 (落し込みパネル扉のキャビネット、中間色木目調キャビネット、分離型トイレ、白いタイル、白い壁、ベッセル式洗面器、木製洗面台、ブラウンの洗面カウンター) の写真

シアトルにあるラグジュアリーな中くらいなカントリー風のおしゃれなトイレ・洗面所 (落し込みパネル扉のキャビネット、茶色いキャビネット、白い壁、淡色無垢フローリング、アンダーカウンター洗面器、珪岩の洗面台、茶色い床、白い洗面カウンター、造り付け洗面台、塗装板張りの壁) の写真
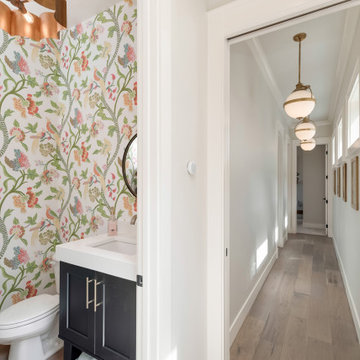
ボイシにあるお手頃価格の小さなカントリー風のおしゃれなトイレ・洗面所 (落し込みパネル扉のキャビネット、黒いキャビネット、分離型トイレ、マルチカラーの壁、淡色無垢フローリング、アンダーカウンター洗面器、クオーツストーンの洗面台、ベージュの床、白い洗面カウンター) の写真

One of three powder baths in this exceptional home. This guest bath is elegant yet simple. Freestanding vanity, tile wainscot and eye catching laser cut marble tile accent wall.
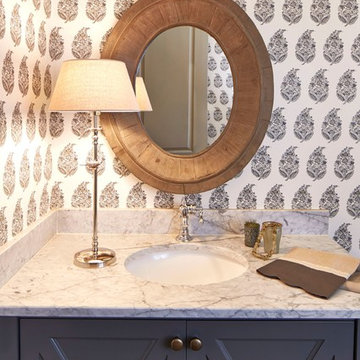
Lauren Rubinstein
アトランタにある高級な中くらいなカントリー風のおしゃれなトイレ・洗面所 (緑のキャビネット、マルチカラーの壁、アンダーカウンター洗面器、大理石の洗面台、落し込みパネル扉のキャビネット) の写真
アトランタにある高級な中くらいなカントリー風のおしゃれなトイレ・洗面所 (緑のキャビネット、マルチカラーの壁、アンダーカウンター洗面器、大理石の洗面台、落し込みパネル扉のキャビネット) の写真
カントリー風のトイレ・洗面所 (落し込みパネル扉のキャビネット) の写真
1