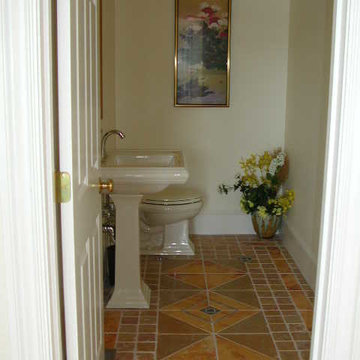カントリー風のトイレ・洗面所 (セラミックタイルの床) の写真

ダラスにある低価格の小さなカントリー風のおしゃれなトイレ・洗面所 (レイズドパネル扉のキャビネット、白いキャビネット、一体型トイレ 、ベージュの壁、セラミックタイルの床、コンソール型シンク、大理石の洗面台、ベージュの床、ベージュのカウンター、造り付け洗面台) の写真
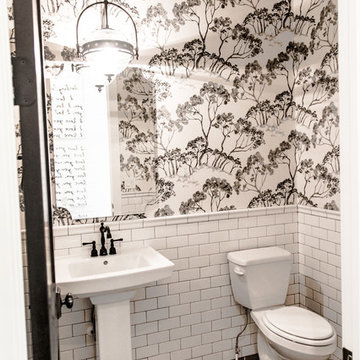
ソルトレイクシティにある小さなカントリー風のおしゃれなトイレ・洗面所 (分離型トイレ、白いタイル、サブウェイタイル、マルチカラーの壁、セラミックタイルの床、ペデスタルシンク、黒い床) の写真

フィラデルフィアにある高級な中くらいなカントリー風のおしゃれなトイレ・洗面所 (オープンシェルフ、濃色木目調キャビネット、分離型トイレ、白いタイル、磁器タイル、白い壁、セラミックタイルの床、ベッセル式洗面器、ベージュの床) の写真

Design, Fabrication, Install & Photography By MacLaren Kitchen and Bath
Designer: Mary Skurecki
Wet Bar: Mouser/Centra Cabinetry with full overlay, Reno door/drawer style with Carbide paint. Caesarstone Pebble Quartz Countertops with eased edge detail (By MacLaren).
TV Area: Mouser/Centra Cabinetry with full overlay, Orleans door style with Carbide paint. Shelving, drawers, and wood top to match the cabinetry with custom crown and base moulding.
Guest Room/Bath: Mouser/Centra Cabinetry with flush inset, Reno Style doors with Maple wood in Bedrock Stain. Custom vanity base in Full Overlay, Reno Style Drawer in Matching Maple with Bedrock Stain. Vanity Countertop is Everest Quartzite.
Bench Area: Mouser/Centra Cabinetry with flush inset, Reno Style doors/drawers with Carbide paint. Custom wood top to match base moulding and benches.
Toy Storage Area: Mouser/Centra Cabinetry with full overlay, Reno door style with Carbide paint. Open drawer storage with roll-out trays and custom floating shelves and base moulding.

This was a full bathroom, but the jacuzzi tub was removed to make room for a laundry area.
フィラデルフィアにあるお手頃価格の中くらいなカントリー風のおしゃれなトイレ・洗面所 (ルーバー扉のキャビネット、緑のキャビネット、分離型トイレ、白い壁、セラミックタイルの床、アンダーカウンター洗面器、大理石の洗面台、グレーの床、白い洗面カウンター) の写真
フィラデルフィアにあるお手頃価格の中くらいなカントリー風のおしゃれなトイレ・洗面所 (ルーバー扉のキャビネット、緑のキャビネット、分離型トイレ、白い壁、セラミックタイルの床、アンダーカウンター洗面器、大理石の洗面台、グレーの床、白い洗面カウンター) の写真

コロンバスにある中くらいなカントリー風のおしゃれなトイレ・洗面所 (家具調キャビネット、中間色木目調キャビネット、分離型トイレ、白い壁、セラミックタイルの床、オーバーカウンターシンク、木製洗面台、黒い床、ブラウンの洗面カウンター、独立型洗面台、塗装板張りの壁) の写真

Charming Modern Farmhouse Powder Room
デトロイトにあるお手頃価格の小さなカントリー風のおしゃれなトイレ・洗面所 (インセット扉のキャビネット、黒いキャビネット、分離型トイレ、マルチカラーの壁、セラミックタイルの床、アンダーカウンター洗面器、大理石の洗面台、黒い床、マルチカラーの洗面カウンター、独立型洗面台、羽目板の壁) の写真
デトロイトにあるお手頃価格の小さなカントリー風のおしゃれなトイレ・洗面所 (インセット扉のキャビネット、黒いキャビネット、分離型トイレ、マルチカラーの壁、セラミックタイルの床、アンダーカウンター洗面器、大理石の洗面台、黒い床、マルチカラーの洗面カウンター、独立型洗面台、羽目板の壁) の写真
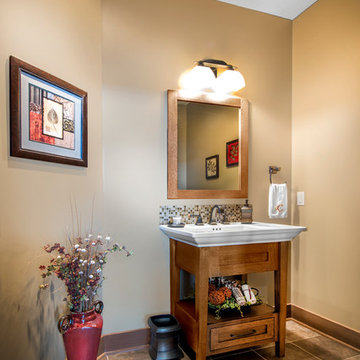
Alan Jackson- Jackson Studios
オマハにあるカントリー風のおしゃれなトイレ・洗面所 (中間色木目調キャビネット、ベージュの壁、家具調キャビネット、セラミックタイルの床) の写真
オマハにあるカントリー風のおしゃれなトイレ・洗面所 (中間色木目調キャビネット、ベージュの壁、家具調キャビネット、セラミックタイルの床) の写真

デンバーにある高級な中くらいなカントリー風のおしゃれなトイレ・洗面所 (シェーカースタイル扉のキャビネット、中間色木目調キャビネット、一体型トイレ 、グレーの壁、セラミックタイルの床、アンダーカウンター洗面器、珪岩の洗面台、マルチカラーの床、白い洗面カウンター、アクセントウォール、フローティング洗面台、塗装板張りの壁) の写真
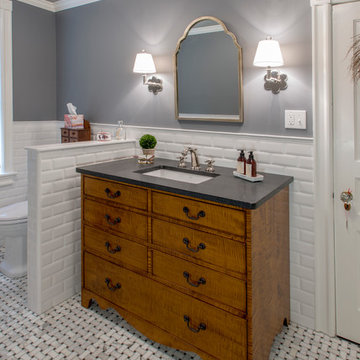
Hub Willson Photography
フィラデルフィアにあるカントリー風のおしゃれなトイレ・洗面所 (家具調キャビネット、中間色木目調キャビネット、グレーの壁、セラミックタイルの床、アンダーカウンター洗面器、クオーツストーンの洗面台) の写真
フィラデルフィアにあるカントリー風のおしゃれなトイレ・洗面所 (家具調キャビネット、中間色木目調キャビネット、グレーの壁、セラミックタイルの床、アンダーカウンター洗面器、クオーツストーンの洗面台) の写真
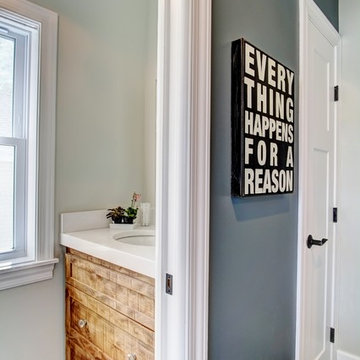
The rear entry of this home features a spacious mudroom with adjoining powder room. The powder room has beautiful wood cabinets with crystal knobs below the white undermount sink.

This powder room has beautiful damask wallpaper with painted wainscoting that looks so delicate next to the chrome vanity and beveled mirror!
Architect: Meyer Design
Photos: Jody Kmetz

This remodeled Escondido powder room features colonial gold granite counter tops with a Moen Eva faucet. It features Starmark maple wood cabinets and Richleau doors with a butter cream bronze glaze. Photo by Scott Basile.
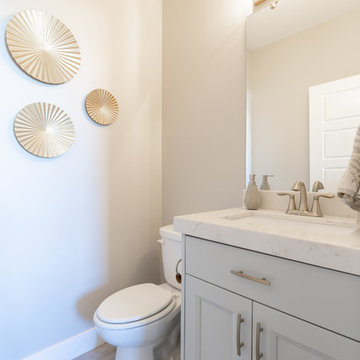
ソルトレイクシティにあるお手頃価格の中くらいなカントリー風のおしゃれなトイレ・洗面所 (フラットパネル扉のキャビネット、グレーのキャビネット、分離型トイレ、白いタイル、石スラブタイル、ベージュの壁、セラミックタイルの床、アンダーカウンター洗面器、クオーツストーンの洗面台、グレーの床、白い洗面カウンター) の写真
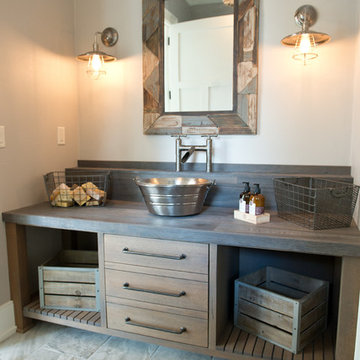
Powder Room
ミルウォーキーにある高級な中くらいなカントリー風のおしゃれなトイレ・洗面所 (フラットパネル扉のキャビネット、中間色木目調キャビネット、グレーの壁、セラミックタイルの床、ベッセル式洗面器、亜鉛の洗面台、グレーの床) の写真
ミルウォーキーにある高級な中くらいなカントリー風のおしゃれなトイレ・洗面所 (フラットパネル扉のキャビネット、中間色木目調キャビネット、グレーの壁、セラミックタイルの床、ベッセル式洗面器、亜鉛の洗面台、グレーの床) の写真
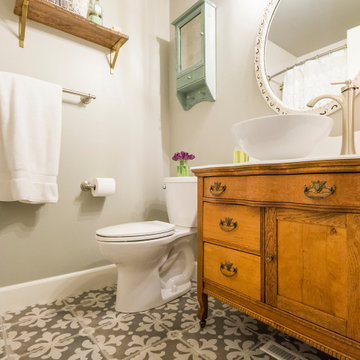
ボイシにあるカントリー風のおしゃれなトイレ・洗面所 (家具調キャビネット、中間色木目調キャビネット、分離型トイレ、ベージュの壁、セラミックタイルの床、ベッセル式洗面器、グレーの床、白い洗面カウンター) の写真
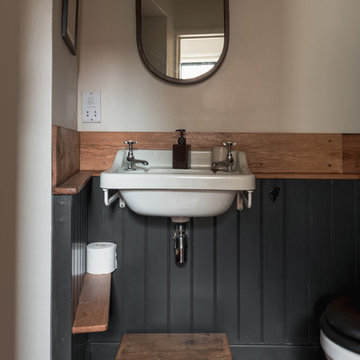
Traditional Norfolk Pamment tiles were sourced for the floor of the bathroom. Half-height Tongue & Groove panelling is painted off-black, while the walls above are a soft off-white. Reclaimed oak has been used for the shelving and upstand, and the basin is reclaimed Royal Doulton.
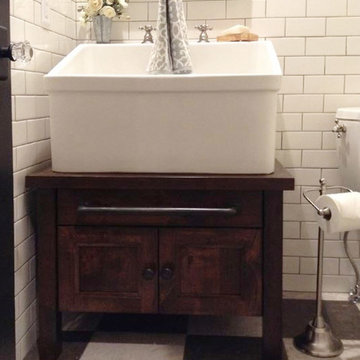
オレンジカウンティにあるお手頃価格の中くらいなカントリー風のおしゃれなトイレ・洗面所 (家具調キャビネット、中間色木目調キャビネット、分離型トイレ、白いタイル、サブウェイタイル、白い壁、セラミックタイルの床、ベッセル式洗面器、マルチカラーの床) の写真

Photographer: Ashley Avila Photography
Builder: Colonial Builders - Tim Schollart
Interior Designer: Laura Davidson
This large estate house was carefully crafted to compliment the rolling hillsides of the Midwest. Horizontal board & batten facades are sheltered by long runs of hipped roofs and are divided down the middle by the homes singular gabled wall. At the foyer, this gable takes the form of a classic three-part archway.
Going through the archway and into the interior, reveals a stunning see-through fireplace surround with raised natural stone hearth and rustic mantel beams. Subtle earth-toned wall colors, white trim, and natural wood floors serve as a perfect canvas to showcase patterned upholstery, black hardware, and colorful paintings. The kitchen and dining room occupies the space to the left of the foyer and living room and is connected to two garages through a more secluded mudroom and half bath. Off to the rear and adjacent to the kitchen is a screened porch that features a stone fireplace and stunning sunset views.
Occupying the space to the right of the living room and foyer is an understated master suite and spacious study featuring custom cabinets with diagonal bracing. The master bedroom’s en suite has a herringbone patterned marble floor, crisp white custom vanities, and access to a his and hers dressing area.
The four upstairs bedrooms are divided into pairs on either side of the living room balcony. Downstairs, the terraced landscaping exposes the family room and refreshment area to stunning views of the rear yard. The two remaining bedrooms in the lower level each have access to an en suite bathroom.
カントリー風のトイレ・洗面所 (セラミックタイルの床) の写真
1
