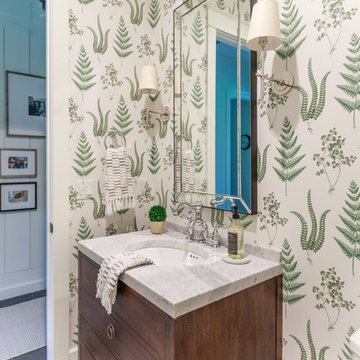カントリー風のトイレ・洗面所 (大理石の洗面台) の写真

Doyle Coffin Architecture + George Ross, Photographer
ブリッジポートにあるラグジュアリーな広いカントリー風のおしゃれなトイレ・洗面所 (家具調キャビネット、ヴィンテージ仕上げキャビネット、分離型トイレ、白い壁、無垢フローリング、アンダーカウンター洗面器、大理石の洗面台、茶色い床、白い洗面カウンター) の写真
ブリッジポートにあるラグジュアリーな広いカントリー風のおしゃれなトイレ・洗面所 (家具調キャビネット、ヴィンテージ仕上げキャビネット、分離型トイレ、白い壁、無垢フローリング、アンダーカウンター洗面器、大理石の洗面台、茶色い床、白い洗面カウンター) の写真

他の地域にあるお手頃価格の中くらいなカントリー風のおしゃれなトイレ・洗面所 (シェーカースタイル扉のキャビネット、青いキャビネット、セラミックタイルの床、分離型トイレ、白い壁、アンダーカウンター洗面器、大理石の洗面台、マルチカラーの床、グレーの洗面カウンター) の写真

Fulfilling a vision of the future to gather an expanding family, the open home is designed for multi-generational use, while also supporting the everyday lifestyle of the two homeowners. The home is flush with natural light and expansive views of the landscape in an established Wisconsin village. Charming European homes, rich with interesting details and fine millwork, inspired the design for the Modern European Residence. The theming is rooted in historical European style, but modernized through simple architectural shapes and clean lines that steer focus to the beautifully aligned details. Ceiling beams, wallpaper treatments, rugs and furnishings create definition to each space, and fabrics and patterns stand out as visual interest and subtle additions of color. A brighter look is achieved through a clean neutral color palette of quality natural materials in warm whites and lighter woods, contrasting with color and patterned elements. The transitional background creates a modern twist on a traditional home that delivers the desired formal house with comfortable elegance.

サンフランシスコにあるお手頃価格の小さなカントリー風のおしゃれなトイレ・洗面所 (フラットパネル扉のキャビネット、茶色いキャビネット、一体型トイレ 、マルチカラーの壁、大理石の床、オーバーカウンターシンク、大理石の洗面台、白い床、白い洗面カウンター、独立型洗面台、壁紙) の写真
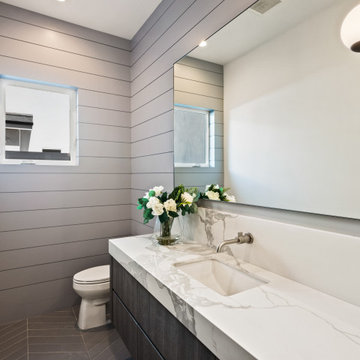
ロサンゼルスにある中くらいなカントリー風のおしゃれなトイレ・洗面所 (濃色木目調キャビネット、グレーの壁、アンダーカウンター洗面器、大理石の洗面台、マルチカラーの洗面カウンター、フローティング洗面台、パネル壁) の写真

ニューヨークにある小さなカントリー風のおしゃれなトイレ・洗面所 (フラットパネル扉のキャビネット、中間色木目調キャビネット、ベージュの壁、大理石の洗面台、白い洗面カウンター、造り付け洗面台、壁紙) の写真
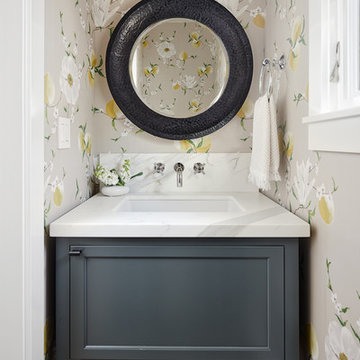
A soft floral wallpaper creates an impact in this small powder room. Paired with a dark green cabinet and a marble counter, this simple clean design maximizes space.
Photo: Jean Bai / Konstrukt Photo

This was a full bathroom, but the jacuzzi tub was removed to make room for a laundry area.
フィラデルフィアにあるお手頃価格の中くらいなカントリー風のおしゃれなトイレ・洗面所 (ルーバー扉のキャビネット、緑のキャビネット、分離型トイレ、白い壁、セラミックタイルの床、アンダーカウンター洗面器、大理石の洗面台、グレーの床、白い洗面カウンター) の写真
フィラデルフィアにあるお手頃価格の中くらいなカントリー風のおしゃれなトイレ・洗面所 (ルーバー扉のキャビネット、緑のキャビネット、分離型トイレ、白い壁、セラミックタイルの床、アンダーカウンター洗面器、大理石の洗面台、グレーの床、白い洗面カウンター) の写真

ロサンゼルスにあるラグジュアリーな小さなカントリー風のおしゃれなトイレ・洗面所 (モノトーンのタイル、アンダーカウンター洗面器、大理石の洗面台、マルチカラーの壁、無垢フローリング、茶色い床、グレーの洗面カウンター、壁紙) の写真
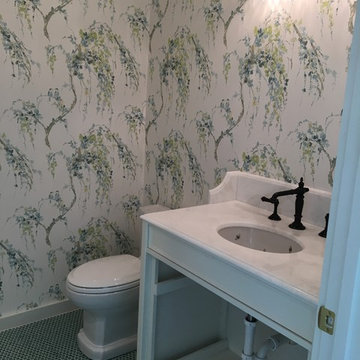
Almost done!
ジャクソンビルにある高級な中くらいなカントリー風のおしゃれなトイレ・洗面所 (シェーカースタイル扉のキャビネット、白いキャビネット、アンダーカウンター洗面器、大理石の洗面台、一体型トイレ 、白いタイル、サブウェイタイル、青い壁、磁器タイルの床、ターコイズの床) の写真
ジャクソンビルにある高級な中くらいなカントリー風のおしゃれなトイレ・洗面所 (シェーカースタイル扉のキャビネット、白いキャビネット、アンダーカウンター洗面器、大理石の洗面台、一体型トイレ 、白いタイル、サブウェイタイル、青い壁、磁器タイルの床、ターコイズの床) の写真
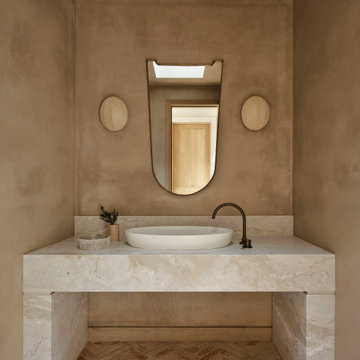
シドニーにある巨大なカントリー風のおしゃれなトイレ・洗面所 (フラットパネル扉のキャビネット、ベージュのタイル、テラコッタタイルの床、大理石の洗面台、ベージュの床、マルチカラーの洗面カウンター、造り付け洗面台) の写真

Powder Bathroom with original red and white marble countertop, and white painted cabinets. Updated gold knobs and plumbing fixtures, and modern lighting.
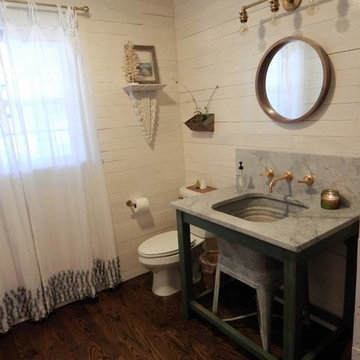
セントルイスにあるお手頃価格の中くらいなカントリー風のおしゃれなトイレ・洗面所 (家具調キャビネット、ヴィンテージ仕上げキャビネット、分離型トイレ、白い壁、濃色無垢フローリング、大理石の洗面台、コンソール型シンク、茶色い床) の写真

This 1930's Barrington Hills farmhouse was in need of some TLC when it was purchased by this southern family of five who planned to make it their new home. The renovation taken on by Advance Design Studio's designer Scott Christensen and master carpenter Justin Davis included a custom porch, custom built in cabinetry in the living room and children's bedrooms, 2 children's on-suite baths, a guest powder room, a fabulous new master bath with custom closet and makeup area, a new upstairs laundry room, a workout basement, a mud room, new flooring and custom wainscot stairs with planked walls and ceilings throughout the home.
The home's original mechanicals were in dire need of updating, so HVAC, plumbing and electrical were all replaced with newer materials and equipment. A dramatic change to the exterior took place with the addition of a quaint standing seam metal roofed farmhouse porch perfect for sipping lemonade on a lazy hot summer day.
In addition to the changes to the home, a guest house on the property underwent a major transformation as well. Newly outfitted with updated gas and electric, a new stacking washer/dryer space was created along with an updated bath complete with a glass enclosed shower, something the bath did not previously have. A beautiful kitchenette with ample cabinetry space, refrigeration and a sink was transformed as well to provide all the comforts of home for guests visiting at the classic cottage retreat.
The biggest design challenge was to keep in line with the charm the old home possessed, all the while giving the family all the convenience and efficiency of modern functioning amenities. One of the most interesting uses of material was the porcelain "wood-looking" tile used in all the baths and most of the home's common areas. All the efficiency of porcelain tile, with the nostalgic look and feel of worn and weathered hardwood floors. The home’s casual entry has an 8" rustic antique barn wood look porcelain tile in a rich brown to create a warm and welcoming first impression.
Painted distressed cabinetry in muted shades of gray/green was used in the powder room to bring out the rustic feel of the space which was accentuated with wood planked walls and ceilings. Fresh white painted shaker cabinetry was used throughout the rest of the rooms, accentuated by bright chrome fixtures and muted pastel tones to create a calm and relaxing feeling throughout the home.
Custom cabinetry was designed and built by Advance Design specifically for a large 70” TV in the living room, for each of the children’s bedroom’s built in storage, custom closets, and book shelves, and for a mudroom fit with custom niches for each family member by name.
The ample master bath was fitted with double vanity areas in white. A generous shower with a bench features classic white subway tiles and light blue/green glass accents, as well as a large free standing soaking tub nestled under a window with double sconces to dim while relaxing in a luxurious bath. A custom classic white bookcase for plush towels greets you as you enter the sanctuary bath.

The 1790 Garvin-Weeks Farmstead is a beautiful farmhouse with Georgian and Victorian period rooms as well as a craftsman style addition from the early 1900s. The original house was from the late 18th century, and the barn structure shortly after that. The client desired architectural styles for her new master suite, revamped kitchen, and family room, that paid close attention to the individual eras of the home. The master suite uses antique furniture from the Georgian era, and the floral wallpaper uses stencils from an original vintage piece. The kitchen and family room are classic farmhouse style, and even use timbers and rafters from the original barn structure. The expansive kitchen island uses reclaimed wood, as does the dining table. The custom cabinetry, milk paint, hand-painted tiles, soapstone sink, and marble baking top are other important elements to the space. The historic home now shines.
Eric Roth
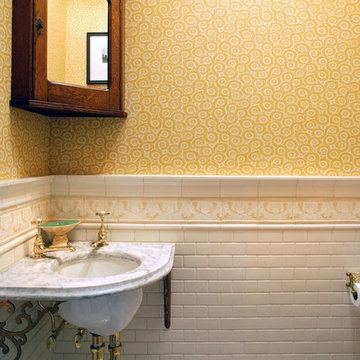
ニューヨークにある小さなカントリー風のおしゃれなトイレ・洗面所 (分離型トイレ、白いタイル、セラミックタイル、黄色い壁、アンダーカウンター洗面器、大理石の洗面台、大理石の床) の写真
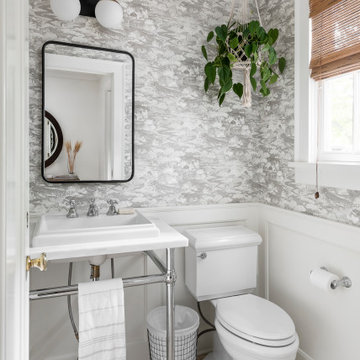
シカゴにあるお手頃価格の小さなカントリー風のおしゃれなトイレ・洗面所 (家具調キャビネット、グレーのキャビネット、分離型トイレ、淡色無垢フローリング、ベッセル式洗面器、大理石の洗面台、茶色い床、白い洗面カウンター) の写真
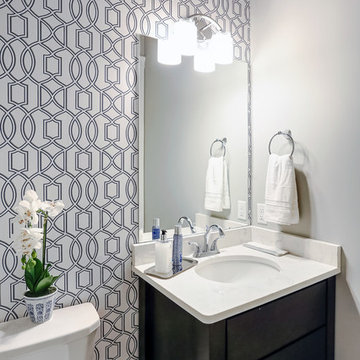
Designer details abound in this custom 2-story home with craftsman style exterior complete with fiber cement siding, attractive stone veneer, and a welcoming front porch. In addition to the 2-car side entry garage with finished mudroom, a breezeway connects the home to a 3rd car detached garage. Heightened 10’ceilings grace the 1st floor and impressive features throughout include stylish trim and ceiling details. The elegant Dining Room to the front of the home features a tray ceiling and craftsman style wainscoting with chair rail. Adjacent to the Dining Room is a formal Living Room with cozy gas fireplace. The open Kitchen is well-appointed with HanStone countertops, tile backsplash, stainless steel appliances, and a pantry. The sunny Breakfast Area provides access to a stamped concrete patio and opens to the Family Room with wood ceiling beams and a gas fireplace accented by a custom surround. A first-floor Study features trim ceiling detail and craftsman style wainscoting. The Owner’s Suite includes craftsman style wainscoting accent wall and a tray ceiling with stylish wood detail. The Owner’s Bathroom includes a custom tile shower, free standing tub, and oversized closet.
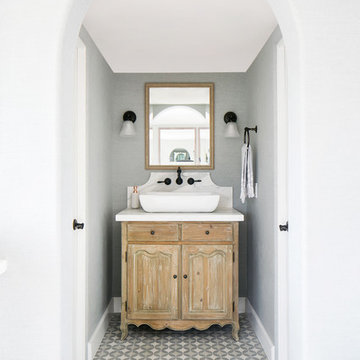
Ryan Garvin Photography
サンディエゴにあるカントリー風のおしゃれなトイレ・洗面所 (グレーのタイル、グレーの壁、セメントタイルの床、大理石の洗面台、マルチカラーの床) の写真
サンディエゴにあるカントリー風のおしゃれなトイレ・洗面所 (グレーのタイル、グレーの壁、セメントタイルの床、大理石の洗面台、マルチカラーの床) の写真
カントリー風のトイレ・洗面所 (大理石の洗面台) の写真
1
