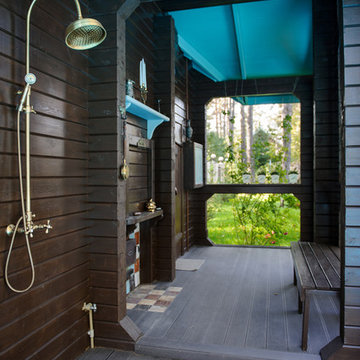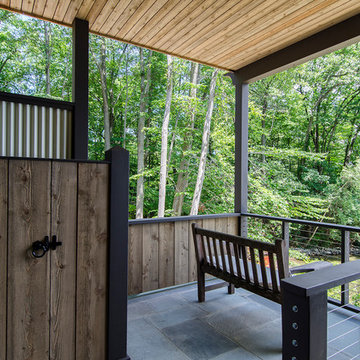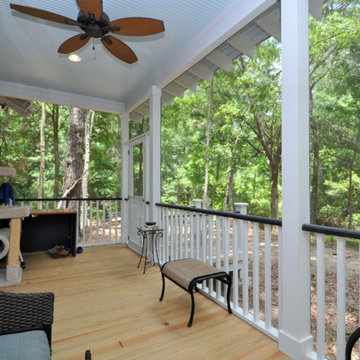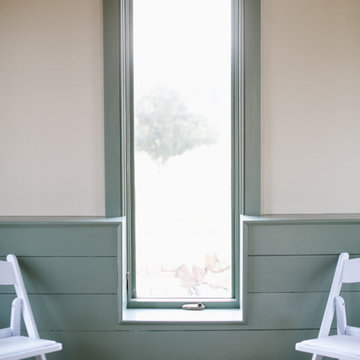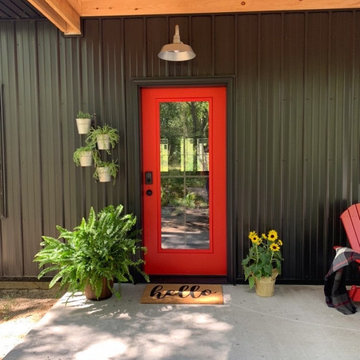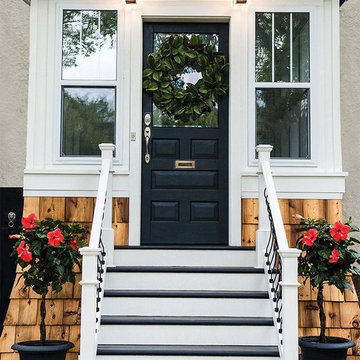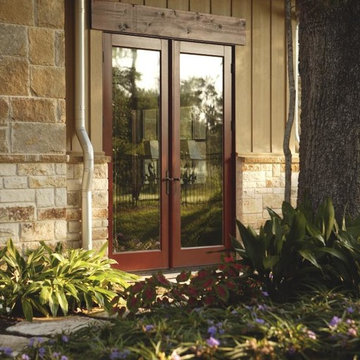小さなカントリー風の縁側・ポーチの写真
絞り込み:
資材コスト
並び替え:今日の人気順
写真 101〜120 枚目(全 177 枚)
1/3
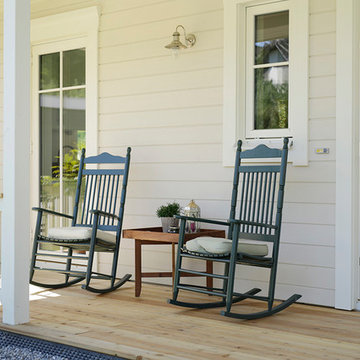
Wer vermutet schon, dass dieses Haus nicht mehr als 120 Quadratmeter Wohnfläche hat?
Durch den schlichten Baukörper, zwei Vollgeschossen mit Satteldach, sind die Grundinvestitionskosten für dieses Haus niedrig. Den typisch amerikanischen Look erreichen wir durch die praktische Porch, die sich über die gesamte Hausbreite zieht, Sprossenfenster und Fensterläden. Der Carport selbst hat als vertikalen Akzent ein Türmchen bekommen. Abends brennt dort Licht – wie in einem kleinen Leuchtturm, der den sichern Hafen markiert.
Bildnachweis: Stefan Alfons
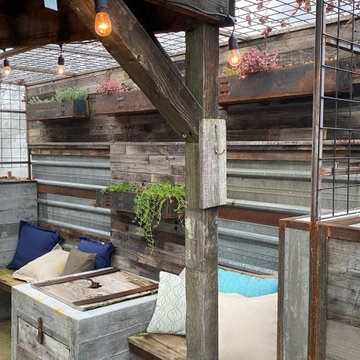
Creating enjoyable living spaces with concrete steel and wood
サンルイスオビスポにあるお手頃価格の小さなカントリー風のおしゃれな縁側・ポーチ (ファイヤーピット、コンクリート板舗装 、パーゴラ) の写真
サンルイスオビスポにあるお手頃価格の小さなカントリー風のおしゃれな縁側・ポーチ (ファイヤーピット、コンクリート板舗装 、パーゴラ) の写真
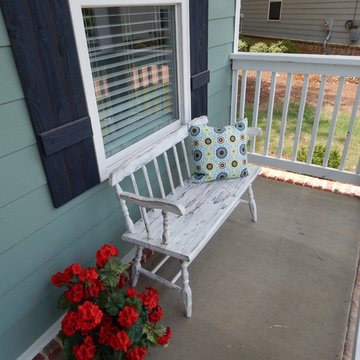
This is a porch that we staged with a becnh, pillow & flower pot to make more 'homey'.
他の地域にある小さなカントリー風のおしゃれな縁側・ポーチ (デッキ材舗装、張り出し屋根) の写真
他の地域にある小さなカントリー風のおしゃれな縁側・ポーチ (デッキ材舗装、張り出し屋根) の写真
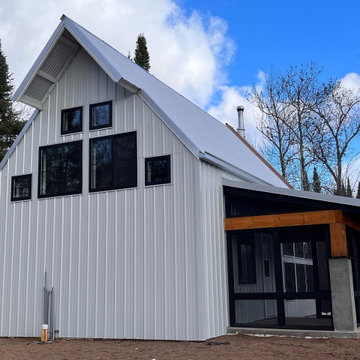
Screens installed.
2/3 concrete posts topped by 10x10 pine timbers stained cedartone. All of these natural materials and color tones pop nicely against the white metal siding and galvalume roofing. Massive timber with the steel plates and concrete piers turned out nice. Small detail to notice: smaller steel plate right under the post makes it appear to be floating. Love that.
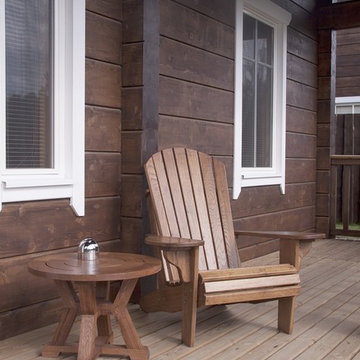
Садовый кофейный столик и садовое кресло Адирондак, производство мастерской Handcrafted Adirondack Furniture, Москва. Дуб, тонировка MINWAX, масло WATERLOX ORIGINAL MARINE (SEALER)
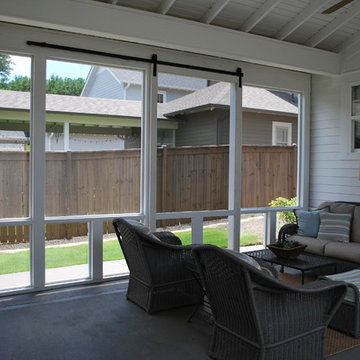
The project shown here is an entire screened wall that we installed in a breezeway between the house and the garage. In effect, we created a screened porch out of a breezeway. The screened wall was made using a custom wooden barn door as the sliding panel in the center. Picture a barn door where the center wood panel is replaced with screen. All of the openings you see here are screens, not glass, even the lower ones below the railing.
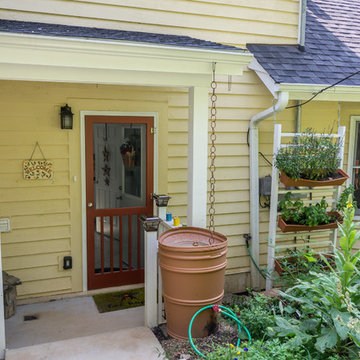
Back porch and herb garden. With a focus on their passions of beekeeping and herb gardening, this retired couple saw potential in this rural home they bought in 2013. They asked us for suggestions on how best to enclose and expand a breezeway from the home to the garage to include two stories, add a room over the garage, and nearly double the size of the kitchen. The lowered “biscuit counter” in the island is an ideal height for rolling out dough and getting help from the grandkids. Pantry access is through a screen door. Load-bearing walls were removed, the stairway was reconstructed, the previous breezeway was transformed into a small bathroom and a mud/laundry space. Above that was added another small bathroom, an herb prep room, complete with a stove, double sink and small fridge, plus another bedroom. Exterior drainage issues also needed attention, so we dug out along the back of the home, added French drains to evacuate the excess water, plus and a small, rock retaining wall.
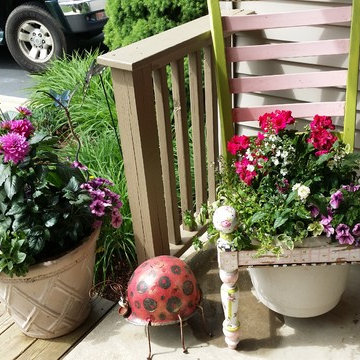
Cottage garden flower pots for that lovely country look.
Will attract butterflies and hummingbirds.
Designed and installed by Nature's Designs
他の地域にある小さなカントリー風のおしゃれな縁側・ポーチ (コンテナガーデン) の写真
他の地域にある小さなカントリー風のおしゃれな縁側・ポーチ (コンテナガーデン) の写真
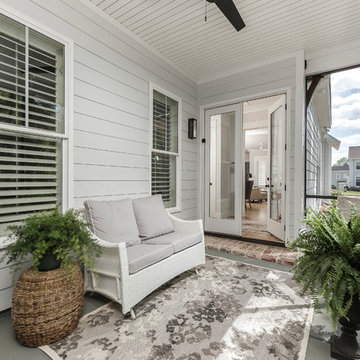
Tristan Cairnes
アトランタにあるお手頃価格の小さなカントリー風のおしゃれな縁側・ポーチ (網戸付きポーチ、コンクリート板舗装 、張り出し屋根) の写真
アトランタにあるお手頃価格の小さなカントリー風のおしゃれな縁側・ポーチ (網戸付きポーチ、コンクリート板舗装 、張り出し屋根) の写真
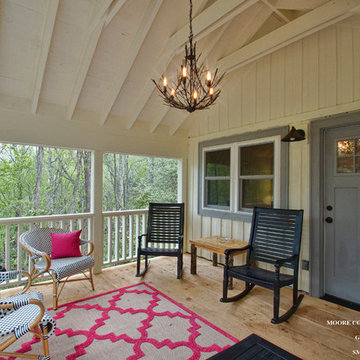
New back porch, red oak decking boards, board & batten siding, vaulted ceiling exposed rafters, white paint
他の地域にある小さなカントリー風のおしゃれな縁側・ポーチ (張り出し屋根) の写真
他の地域にある小さなカントリー風のおしゃれな縁側・ポーチ (張り出し屋根) の写真
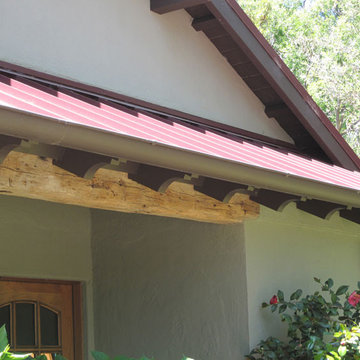
salvaged wood beam, sculptured eaves and standing seam metal roof
サンフランシスコにある小さなカントリー風のおしゃれな縁側・ポーチ (張り出し屋根) の写真
サンフランシスコにある小さなカントリー風のおしゃれな縁側・ポーチ (張り出し屋根) の写真
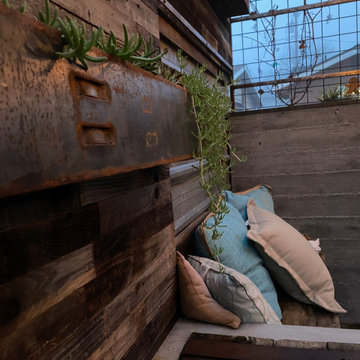
Creating enjoyable living spaces with concrete steel and wood
サンルイスオビスポにあるお手頃価格の小さなカントリー風のおしゃれな縁側・ポーチ (ファイヤーピット、コンクリート板舗装 、パーゴラ) の写真
サンルイスオビスポにあるお手頃価格の小さなカントリー風のおしゃれな縁側・ポーチ (ファイヤーピット、コンクリート板舗装 、パーゴラ) の写真
小さなカントリー風の縁側・ポーチの写真
6

