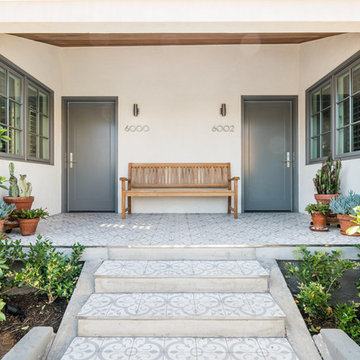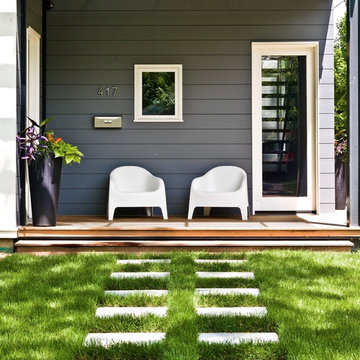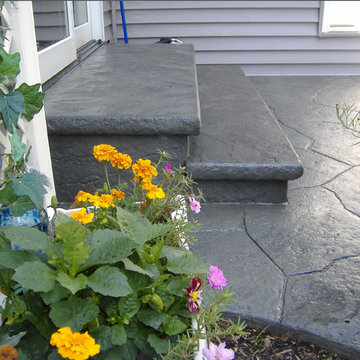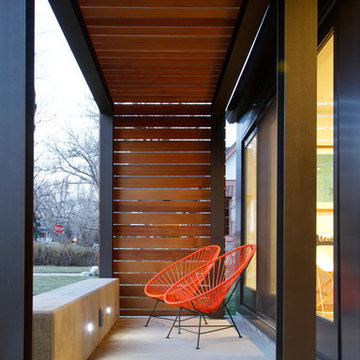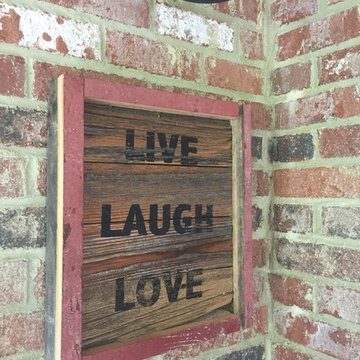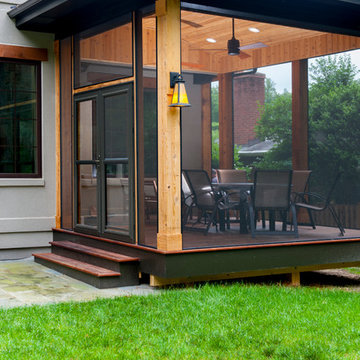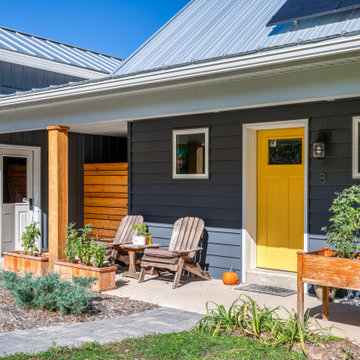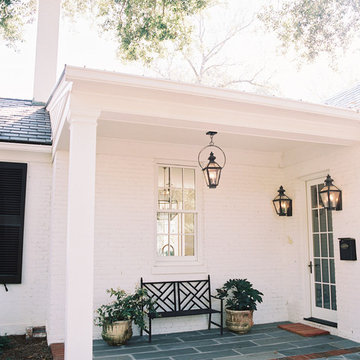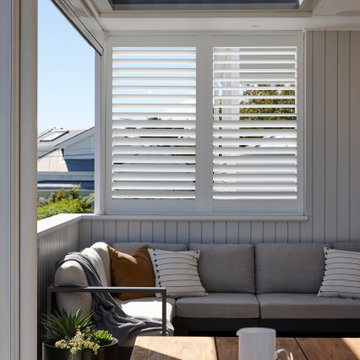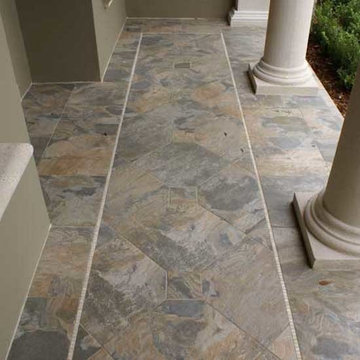小さなコンテンポラリースタイルの縁側・ポーチの写真
絞り込み:
資材コスト
並び替え:今日の人気順
写真 1〜20 枚目(全 412 枚)
1/3

Outdoor lounge area with potted plants and lighting.
シカゴにある高級な小さなコンテンポラリースタイルのおしゃれな縁側・ポーチ (コンテナガーデン、デッキ材舗装) の写真
シカゴにある高級な小さなコンテンポラリースタイルのおしゃれな縁側・ポーチ (コンテナガーデン、デッキ材舗装) の写真
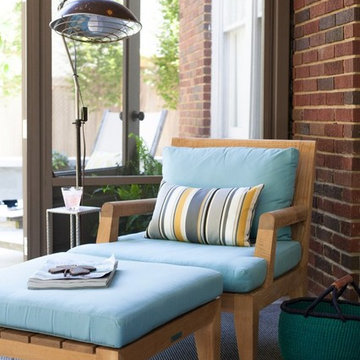
Located in the historic Central Gardens neighborhood in Memphis, the project sought to revive the outdoor space of a 1920’s traditional home with a new pool, screened porch and garden design. After renovating the 1920’s kitchen, the client sought to improve their outdoor space. The first step was replacing the existing kidney pool with a smaller pool more suited to the charm of the site. With careful insertion of key elements the design creates spaces which accommodate, swimming, lounging, entertaining, gardening, cooking and more. “Strong, organized geometry makes all of this work and creates a simple and relaxing environment,” Designer Jeff Edwards explains. “Our detailing takes on updated freshness, so there is a distinction between new and old, but both reside harmoniously.”
The screened porch actually has some modern detailing that compliments the previous kitchen renovation, but the proportions in materiality are very complimentary to the original architecture from the 1920s. The screened porch opens out onto a small outdoor terrace that then flows down into the backyard and overlooks a small pool.
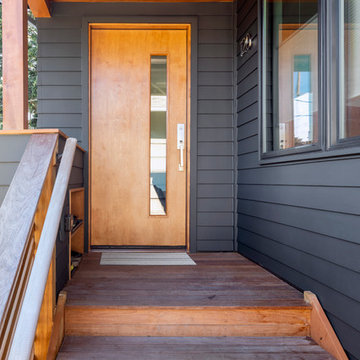
Gray front porch with wood accents and door.
© Cindy Apple Photography
シアトルにある小さなコンテンポラリースタイルのおしゃれな縁側・ポーチ (張り出し屋根) の写真
シアトルにある小さなコンテンポラリースタイルのおしゃれな縁側・ポーチ (張り出し屋根) の写真
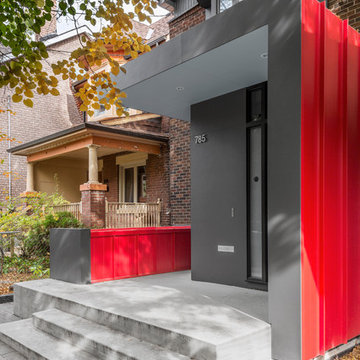
Nanne Springer Photography
トロントにある小さなコンテンポラリースタイルのおしゃれな縁側・ポーチ (コンクリート板舗装 、オーニング・日よけ) の写真
トロントにある小さなコンテンポラリースタイルのおしゃれな縁側・ポーチ (コンクリート板舗装 、オーニング・日よけ) の写真
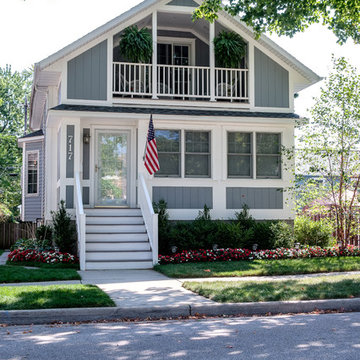
A renovation project converting an existing front porch to enclosed living space, and adding a balcony and storage above, for an aesthetic and functional upgrade to small downtown residence.
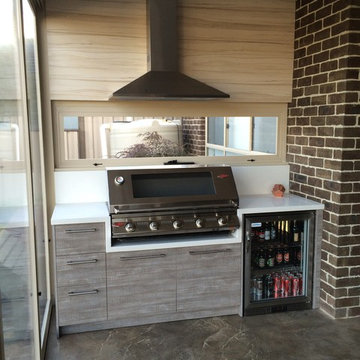
To execute this outdoor alfresco kitchen to meet and exceed Australian Fire Safety Standards, we used complete reconstituted stone bench tops and included this beside and around the entire built-in BBQ. Heat and moisture resistant board was used for the doors and carcasses to give a luxurious feel to this outdoor kitchen. Complete with an outdoor dining table and chairs, an outdoor bar fridge and an outdoor rangehood, this space is sure to be bustling with entertainment all year round.
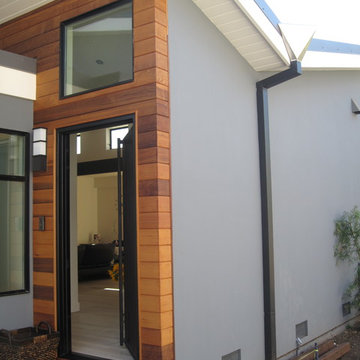
Contemporary Palo Alto exterior with black steel front door surrounded by warm toned cedar siding. Taking advantage of open sky and treetops in the park bordering the property in the rear, and shielding the side walls from multi-family units on either side, the floor plan focused all the views to rear and front. A butterfly roof profile allowed clerestory windows to bring light into the interiors.
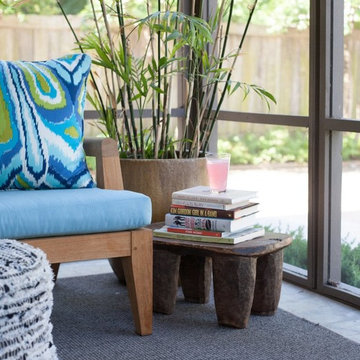
Located in the historic Central Gardens neighborhood in Memphis, the project sought to revive the outdoor space of a 1920’s traditional home with a new pool, screened porch and garden design. After renovating the 1920’s kitchen, the client sought to improve their outdoor space. The first step was replacing the existing kidney pool with a smaller pool more suited to the charm of the site. With careful insertion of key elements the design creates spaces which accommodate, swimming, lounging, entertaining, gardening, cooking and more. “Strong, organized geometry makes all of this work and creates a simple and relaxing environment,” Designer Jeff Edwards explains. “Our detailing takes on updated freshness, so there is a distinction between new and old, but both reside harmoniously.”
The screened porch actually has some modern detailing that compliments the previous kitchen renovation, but the proportions in materiality are very complimentary to the original architecture from the 1920s. The screened porch opens out onto a small outdoor terrace that then flows down into the backyard and overlooks a small pool.
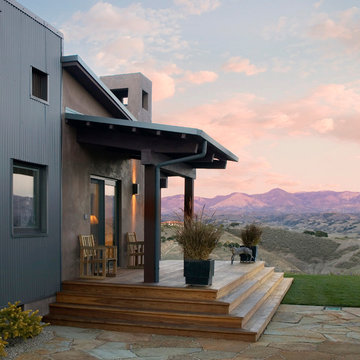
Architect: Ferguson-Ettinger
General Contractor: Allen Construction
Photographer: Jim Bartsch Photography
サンタバーバラにある高級な小さなコンテンポラリースタイルのおしゃれな縁側・ポーチ (デッキ材舗装) の写真
サンタバーバラにある高級な小さなコンテンポラリースタイルのおしゃれな縁側・ポーチ (デッキ材舗装) の写真
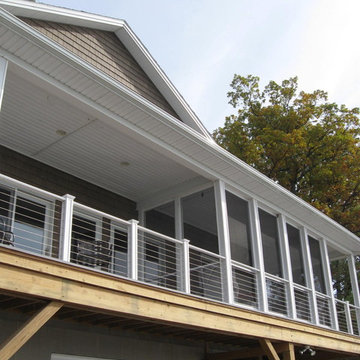
View of the lakeside porch that extends the length of the cottage.
DLA+A Archive
ニューヨークにある小さなコンテンポラリースタイルのおしゃれな縁側・ポーチ (張り出し屋根) の写真
ニューヨークにある小さなコンテンポラリースタイルのおしゃれな縁側・ポーチ (張り出し屋根) の写真
小さなコンテンポラリースタイルの縁側・ポーチの写真
1
