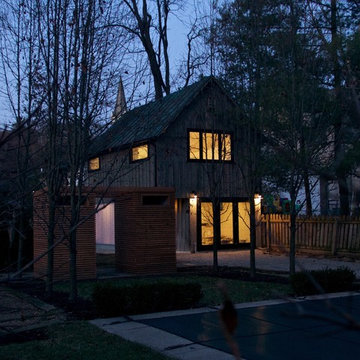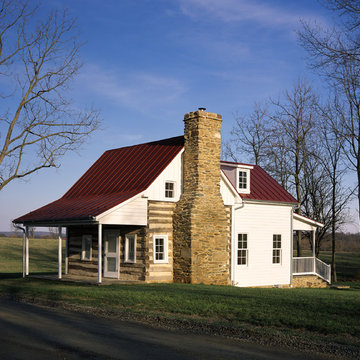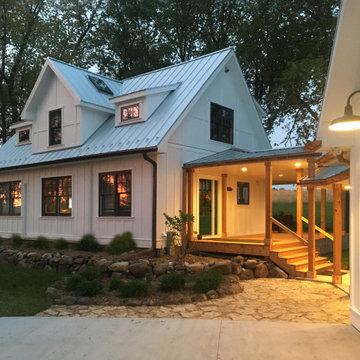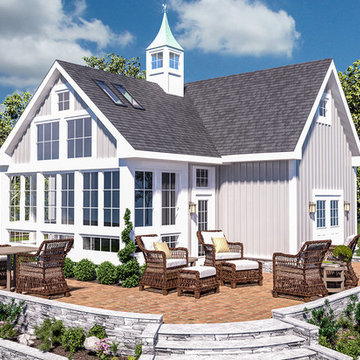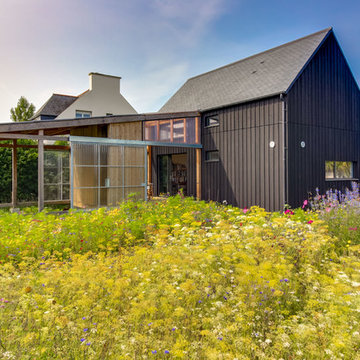小さなカントリー風の二階建ての家の写真
絞り込み:
資材コスト
並び替え:今日の人気順
写真 61〜80 枚目(全 465 枚)
1/4
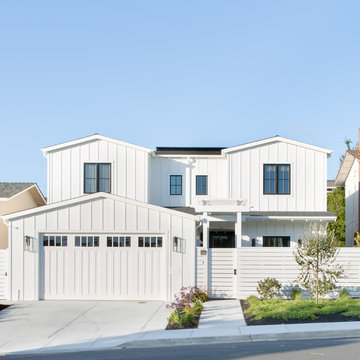
Exterior of modern farmhouse with black windows and white fence. Photo by Suzanna Scott.
サンフランシスコにある小さなカントリー風のおしゃれな家の外観の写真
サンフランシスコにある小さなカントリー風のおしゃれな家の外観の写真
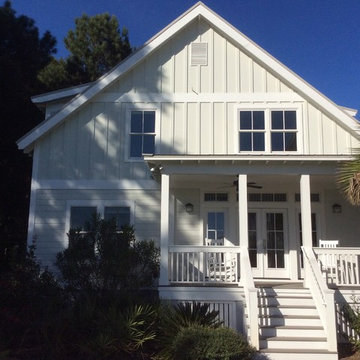
Little White Cottage - Showing Rear Dormer, board & batten siding, and side porch entry
チャールストンにあるお手頃価格の小さなカントリー風のおしゃれな家の外観 (コンクリート繊維板サイディング) の写真
チャールストンにあるお手頃価格の小さなカントリー風のおしゃれな家の外観 (コンクリート繊維板サイディング) の写真
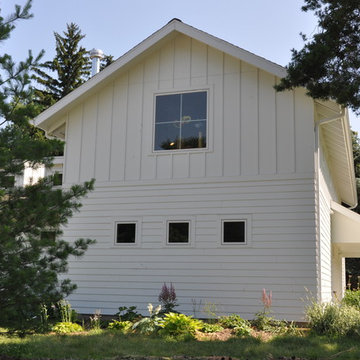
Architect: Michelle Penn, AIA Reminiscent of a farmhouse with simple lines and color, but yet a modern look influenced by the homeowner's Danish roots. This very compact home uses passive green building techniques. It is also wheelchair accessible and includes a elevator. Photo Credit: Dave Thiel
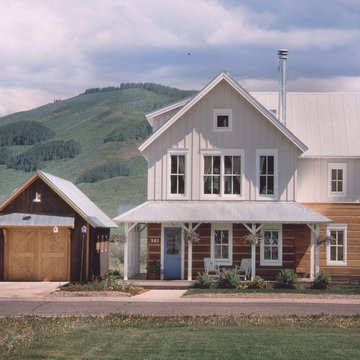
This 2,500 s.f. vacation home is designed with the living, dining, and kitchen spaces on the second floor to maximize the breathtaking views and sunlight year-round. The exterior of the house utilizes a unique blend of materials including board and batten siding, chinked logs, and galvanized roofing. These demonstrate a modern interpretation of both the mountain aesthetic and Crested Butte’s western Victorian architecture. This ideal family retreat has been featured in Better Homes and Gardens.

Ted is just installing the metal roof ridge on the 14/12 steep roof. We actually had to use harnesses it was so steep. Even the the cabin was only 16' wide, the ridge was at 21'. 10' walls. All framed with rough sawn pine timbers.
Small hybrid timerframe cabin build. All insulation is on the outside like the REMOTE wall system used in Alaska for decades. Inside framing is exposed. Entire house wrapped in EPS foam from slab up the walls and tied into roof without any breaks. Then strapped with purlins and finish materials attached to that.
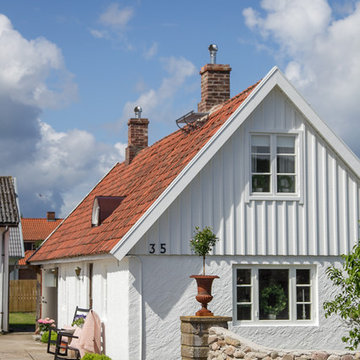
Foto: Josefin Widell Hultgren Styling: Anna Inreder& Bettina Carlsson
マルメにある小さなカントリー風のおしゃれな家の外観 (混合材サイディング) の写真
マルメにある小さなカントリー風のおしゃれな家の外観 (混合材サイディング) の写真
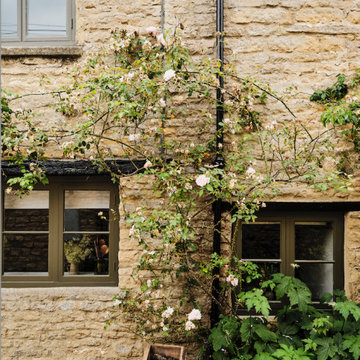
We painted the windows and doors in a dark green brown at our Cotswolds Cottage project. Interior Design by Imperfect Interiors
Armada Cottage is available to rent at www.armadacottagecotswolds.co.uk
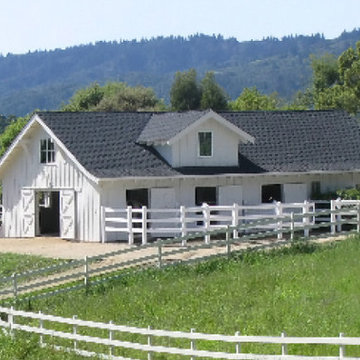
This existing five stall barn with living quarters was remodeled, brought up to code, and updated with new roof structure, new interiors for both horses and people, and additional site development of drive access, paddocks, and pastures. - See more at: http://equinefacilitydesign.com/project-item/whiskey-hill-farm#sthash.TeSK8DHb.dpuf
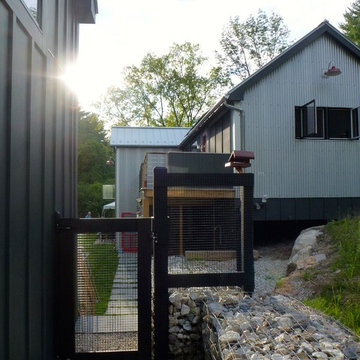
Entry walk way from Garage to Pool
ニューヨークにあるお手頃価格の小さなカントリー風のおしゃれな家の外観 (コンクリート繊維板サイディング) の写真
ニューヨークにあるお手頃価格の小さなカントリー風のおしゃれな家の外観 (コンクリート繊維板サイディング) の写真

Front entry to a former miner's cottage. Original flagstones and Edwardian vestibule were restored. The house was repointed using lime pointing with a coal dust pozzalan. design storey architects
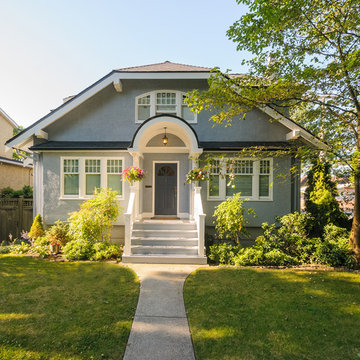
Exterior painting by Warline Painting Ltd. of Vancouver, BC. Photo credits to Ina Van Tonder.
バンクーバーにあるお手頃価格の小さなカントリー風のおしゃれな家の外観 (漆喰サイディング) の写真
バンクーバーにあるお手頃価格の小さなカントリー風のおしゃれな家の外観 (漆喰サイディング) の写真
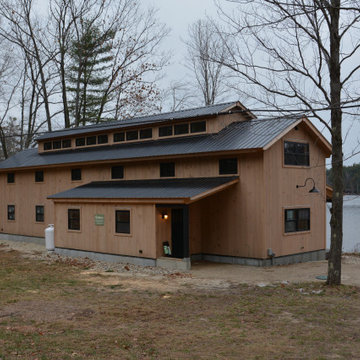
And here is why the owners and GeoBarns accepted the challenge of the zoning restrictions... location, location, location. In this photo we've nearly finished, and the owners are ready to enjoy their new lakeside home.
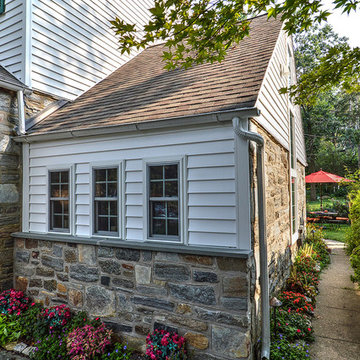
The windows look to be the correct height from the outside. However, they are slightly lower than normal on the inside due to floor and ceiling heights. A major challenge during this project was making all design features function correctly and look right from both the interior and exterior.
Photography Credit: Mike Irby
小さなカントリー風の二階建ての家の写真
4
