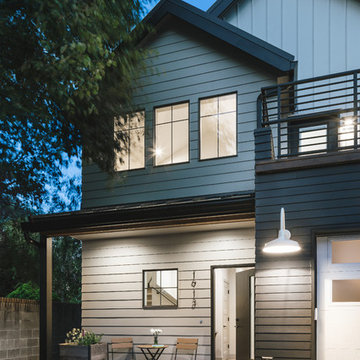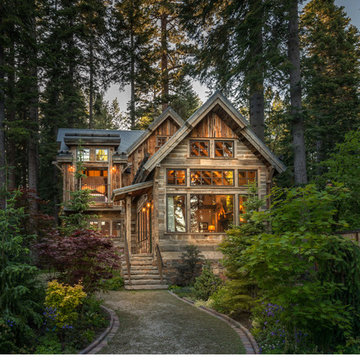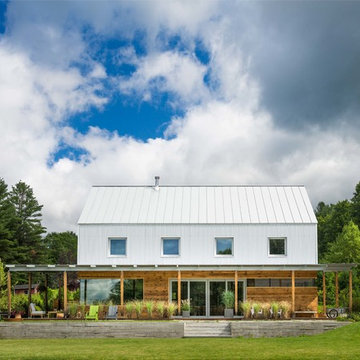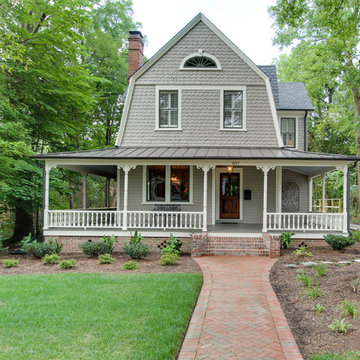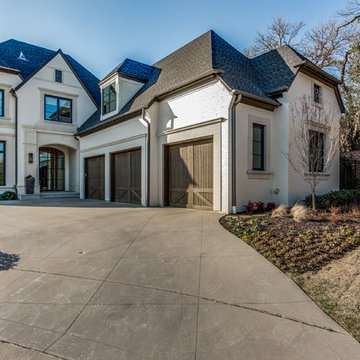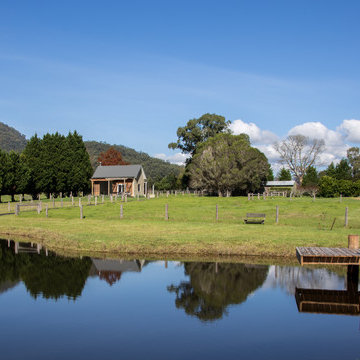高級な小さなカントリー風の二階建ての家の写真
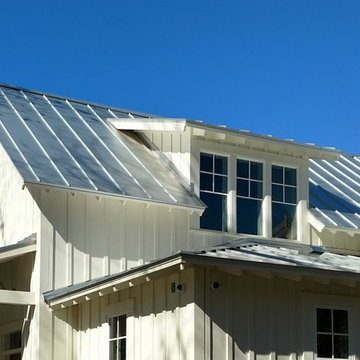
Shed dormer located in the story and a half tall family room. Standing seam metal roof with Galvalume finish. White painted board & batten siding and trim.

Tom Crane and Orion Construction
フィラデルフィアにある高級な小さなカントリー風のおしゃれな家の外観 (石材サイディング) の写真
フィラデルフィアにある高級な小さなカントリー風のおしゃれな家の外観 (石材サイディング) の写真
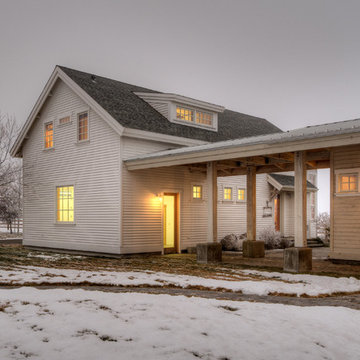
Covered entry to garage and guest house. Photography by Lucas Henning.
シアトルにある高級な小さなカントリー風のおしゃれな家の外観の写真
シアトルにある高級な小さなカントリー風のおしゃれな家の外観の写真
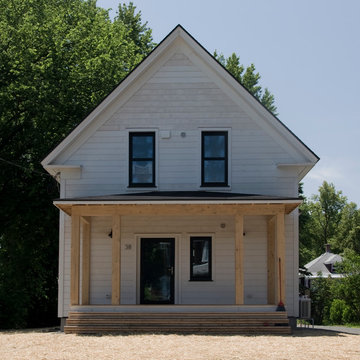
Robert Swinburne
A compact high performance home that successfully combines traditional and modern detailing.
ボストンにある高級な小さなカントリー風のおしゃれな家の外観の写真
ボストンにある高級な小さなカントリー風のおしゃれな家の外観の写真
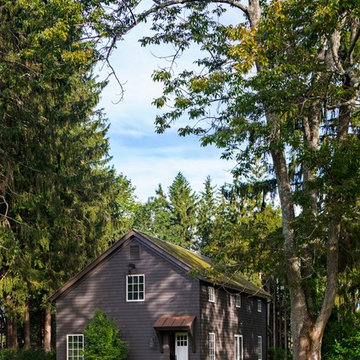
The Guest House, once a small stable, features a copper hooded entry.
Robert Benson Photography
ニューヨークにある高級な小さなカントリー風のおしゃれな家の外観の写真
ニューヨークにある高級な小さなカントリー風のおしゃれな家の外観の写真
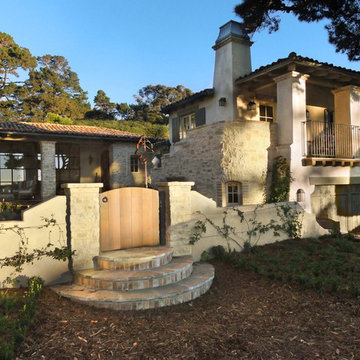
Rustic, French cottage on an ocean front parcel in Carmel. The courtyard, covered porch, and upstairs terrace take advantage of the sea views. Antique roof tiles, reclaimed timbers, and a weathered palette are materials befitting the location.
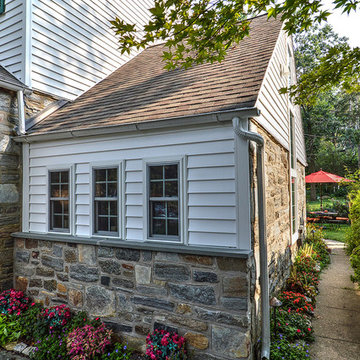
The windows look to be the correct height from the outside. However, they are slightly lower than normal on the inside due to floor and ceiling heights. A major challenge during this project was making all design features function correctly and look right from both the interior and exterior.
Photography Credit: Mike Irby
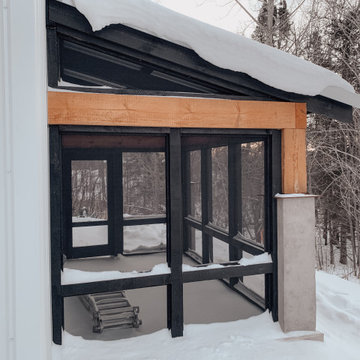
Early morning shot of the screen porch.
ミネアポリスにある高級な小さなカントリー風のおしゃれな家の外観 (メタルサイディング、縦張り) の写真
ミネアポリスにある高級な小さなカントリー風のおしゃれな家の外観 (メタルサイディング、縦張り) の写真
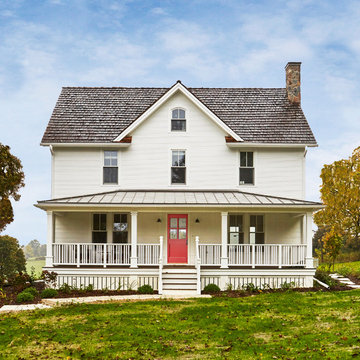
After Transformation:
For this project, the original stone basement remained along with the exterior walls, roof framing, and 1" wood sheathing! The rest was gutted and modernized.
1870's Farmhouse is located on a revitalized 400-acre farm in Delafield, WI. It has been transformed into a fully organic farm with its own CSA program and incorporates cows, sheep, draft horses, and chickens.
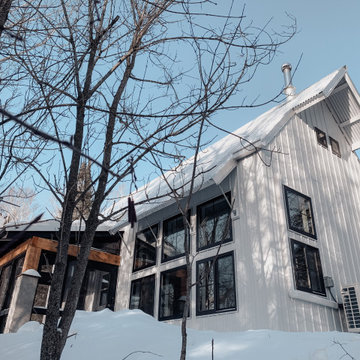
I like this angle of the rear SE corner of the cabin. Looks so clean and white with the winter backdrop. On a side note the minsplit you can see on the east wall below the windows turned out be amazing. Works fine down to 22 degrees below zero (and even a little more it seems) which we've had a ton of this winter 2022. Glad we upgraded from the standard units which only go to about 5 below.
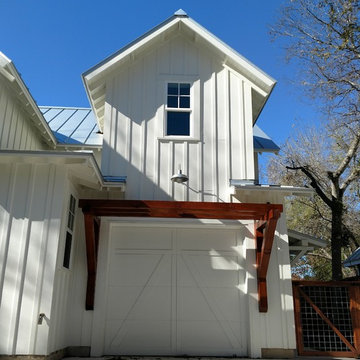
Guest room above the on-car garage in this Farmhouse Style vacation house near the river. Standing seam metal roof with Galvalume finish. White painted board & batten siding and trim. Stained wood trellis over the carriage house style garage overhead door.
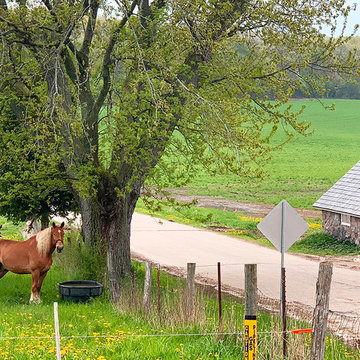
1870's Farmhouse is located on a revitalized 400-acre farm in Delafield, WI. It has been transformed into a fully organic farm with its own CSA program and incorporates cows, sheep, draft horses, and chickens.
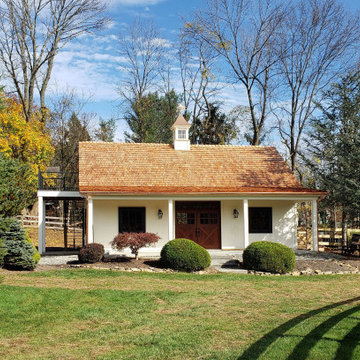
Small horse barn with 3 King Euro Stalls, a wash stall, tack room and loft. Cedar shake room, exterior entrance and deck to the second-floor loft, and a custom cupola.
高級な小さなカントリー風の二階建ての家の写真
1
