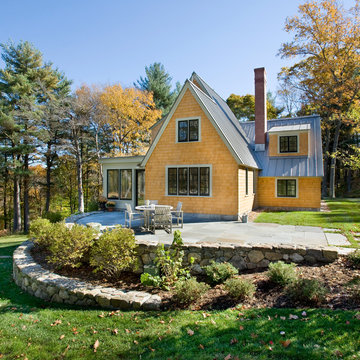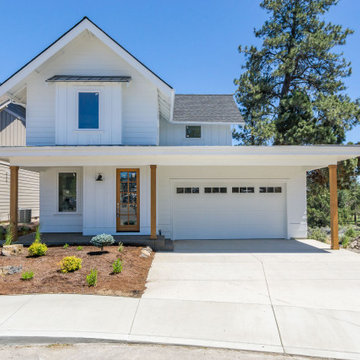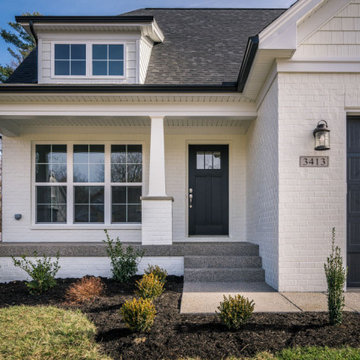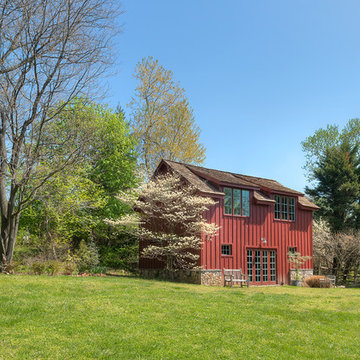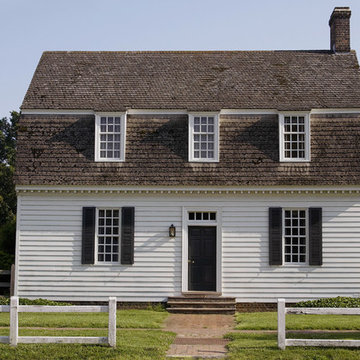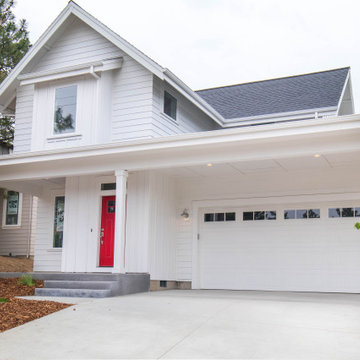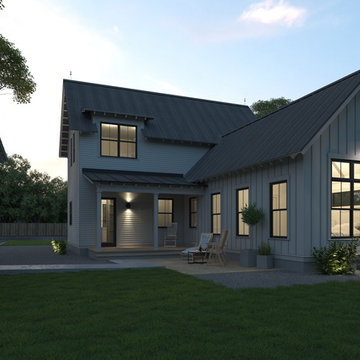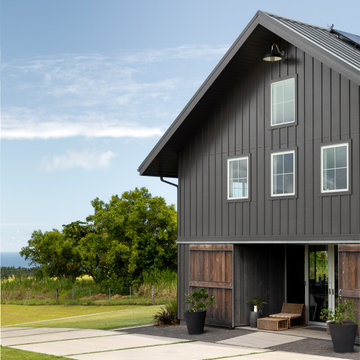小さなカントリー風の二階建ての家 (全タイプのサイディング素材) の写真
絞り込み:
資材コスト
並び替え:今日の人気順
写真 1〜20 枚目(全 417 枚)
1/5
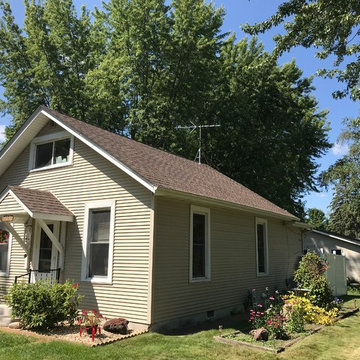
Whitcomb - Princeton MN - Remove and Replace Roof
ミネアポリスにある小さなカントリー風のおしゃれな家の外観 (ビニールサイディング) の写真
ミネアポリスにある小さなカントリー風のおしゃれな家の外観 (ビニールサイディング) の写真
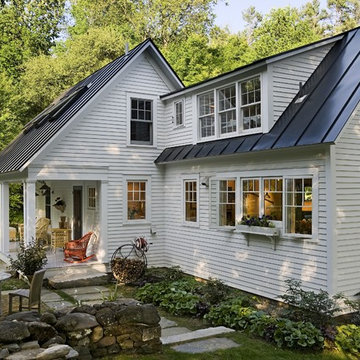
This exterior image shows how the original three-window shed dormer was extended to allow access to the upstairs addition. The carved out porch provides a beautiful connection to the newly renovated landscape.
Renovation/Addition. Rob Karosis Photography
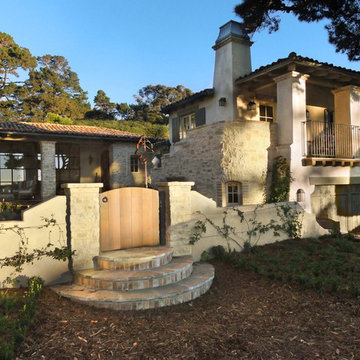
Rustic, French cottage on an ocean front parcel in Carmel. The courtyard, covered porch, and upstairs terrace take advantage of the sea views. Antique roof tiles, reclaimed timbers, and a weathered palette are materials befitting the location.

This Tiny home is clad with open, clear cedar siding and a rain screen. Each board is carefully gapped and secured with stainless steel screws. The corners are detailed with an alternating pattern. The doors are wood.
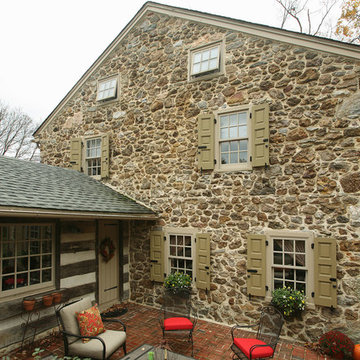
Chuck Bickford - Fine Homebuilding
フィラデルフィアにある小さなカントリー風のおしゃれな家の外観 (石材サイディング) の写真
フィラデルフィアにある小さなカントリー風のおしゃれな家の外観 (石材サイディング) の写真
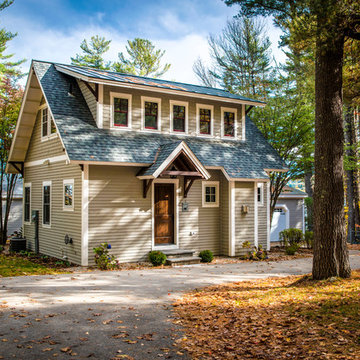
The 800 square-foot guest cottage is located on the footprint of a slightly smaller original cottage that was built three generations ago. With a failing structural system, the existing cottage had a very low sloping roof, did not provide for a lot of natural light and was not energy efficient. Utilizing high performing windows, doors and insulation, a total transformation of the structure occurred. A combination of clapboard and shingle siding, with standout touches of modern elegance, welcomes guests to their cozy retreat.
The cottage consists of the main living area, a small galley style kitchen, master bedroom, bathroom and sleeping loft above. The loft construction was a timber frame system utilizing recycled timbers from the Balsams Resort in northern New Hampshire. The stones for the front steps and hearth of the fireplace came from the existing cottage’s granite chimney. Stylistically, the design is a mix of both a “Cottage” style of architecture with some clean and simple “Tech” style features, such as the air-craft cable and metal railing system. The color red was used as a highlight feature, accentuated on the shed dormer window exterior frames, the vintage looking range, the sliding doors and other interior elements.
Photographer: John Hession
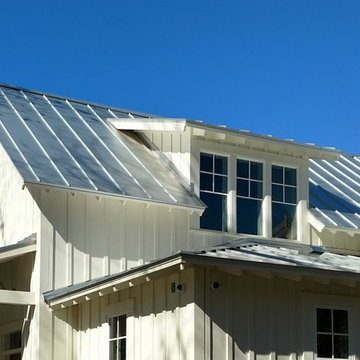
Shed dormer located in the story and a half tall family room. Standing seam metal roof with Galvalume finish. White painted board & batten siding and trim.
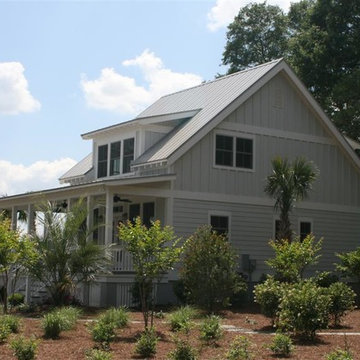
Little White Cottage - Showing Rear Dormer, board & batten siding
チャールストンにあるお手頃価格の小さなカントリー風のおしゃれな家の外観 (コンクリート繊維板サイディング) の写真
チャールストンにあるお手頃価格の小さなカントリー風のおしゃれな家の外観 (コンクリート繊維板サイディング) の写真
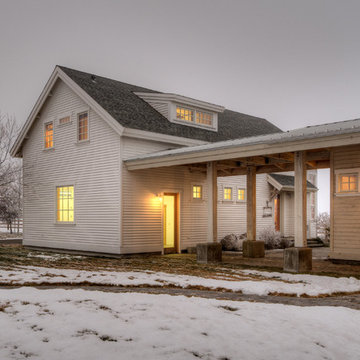
Covered entry to garage and guest house. Photography by Lucas Henning.
シアトルにある高級な小さなカントリー風のおしゃれな家の外観の写真
シアトルにある高級な小さなカントリー風のおしゃれな家の外観の写真
小さなカントリー風の二階建ての家 (全タイプのサイディング素材) の写真
1
