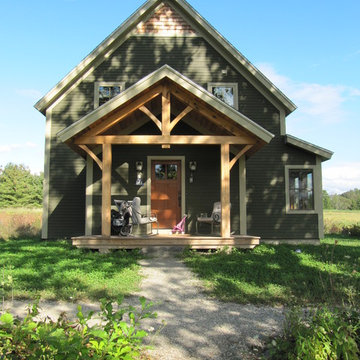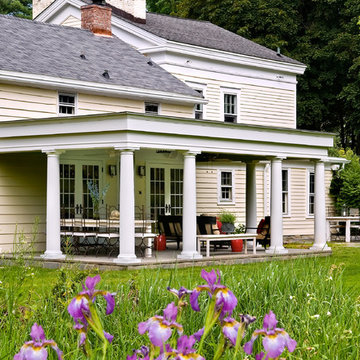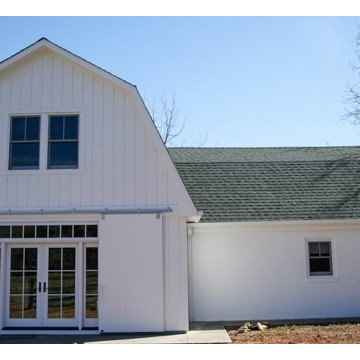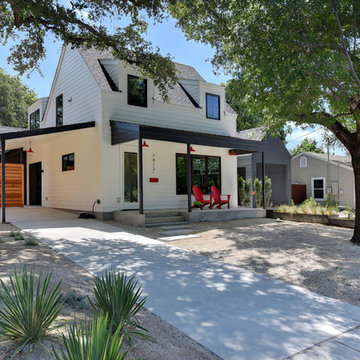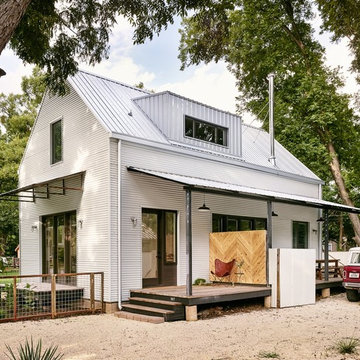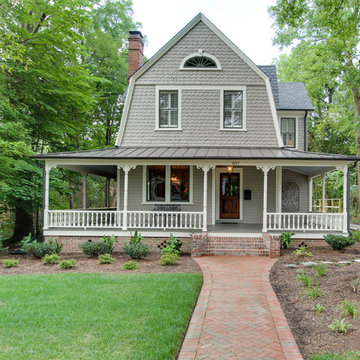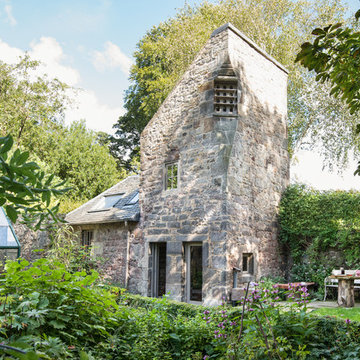小さなカントリー風の二階建ての家の写真
絞り込み:
資材コスト
並び替え:今日の人気順
写真 1〜20 枚目(全 463 枚)
1/4

Tom Crane and Orion Construction
フィラデルフィアにある高級な小さなカントリー風のおしゃれな家の外観 (石材サイディング) の写真
フィラデルフィアにある高級な小さなカントリー風のおしゃれな家の外観 (石材サイディング) の写真
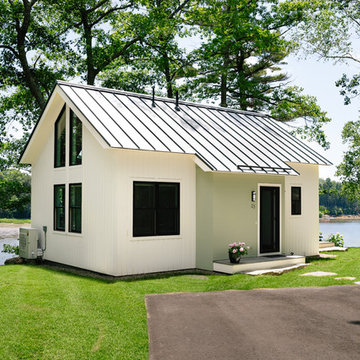
Integrity from Marvin Windows and Doors open this tiny house up to a larger-than-life ocean view.
ポートランド(メイン)にある小さなカントリー風のおしゃれな家の外観の写真
ポートランド(メイン)にある小さなカントリー風のおしゃれな家の外観の写真

Front entry to a former miner's cottage. Original flagstones and Edwardian vestibule were restored. The house was repointed using lime pointing with a coal dust pozzalan. design storey architects
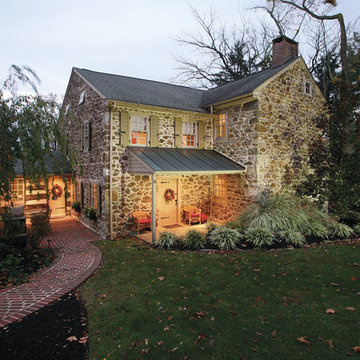
Chuck Bickford - Fine Homebuilding
フィラデルフィアにある小さなカントリー風のおしゃれな家の外観 (石材サイディング) の写真
フィラデルフィアにある小さなカントリー風のおしゃれな家の外観 (石材サイディング) の写真
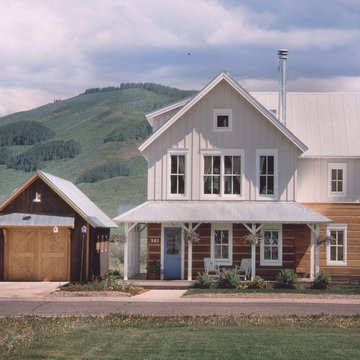
This 2,500 s.f. vacation home is designed with the living, dining, and kitchen spaces on the second floor to maximize the breathtaking views and sunlight year-round. The exterior of the house utilizes a unique blend of materials including board and batten siding, chinked logs, and galvanized roofing. These demonstrate a modern interpretation of both the mountain aesthetic and Crested Butte’s western Victorian architecture. This ideal family retreat has been featured in Better Homes and Gardens.

ミネアポリスにある高級な小さなカントリー風のおしゃれな家の外観 (メタルサイディング、縦張り) の写真
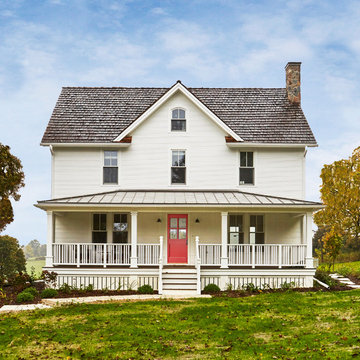
After Transformation:
For this project, the original stone basement remained along with the exterior walls, roof framing, and 1" wood sheathing! The rest was gutted and modernized.
1870's Farmhouse is located on a revitalized 400-acre farm in Delafield, WI. It has been transformed into a fully organic farm with its own CSA program and incorporates cows, sheep, draft horses, and chickens.
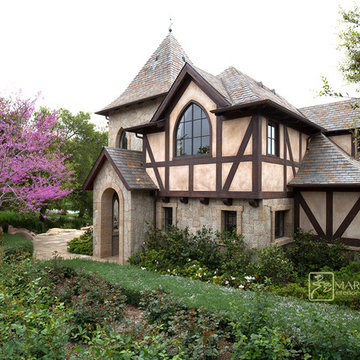
Old World European, Country Cottage. Three separate cottages make up this secluded village over looking a private lake in an old German, English, and French stone villa style. Hand scraped arched trusses, wide width random walnut plank flooring, distressed dark stained raised panel cabinetry, and hand carved moldings make these traditional buildings look like they have been here for 100s of years. Newly built of old materials, and old traditional building methods, including arched planked doors, leathered stone counter tops, stone entry, wrought iron straps, and metal beam straps. The Lake House is the first, a Tudor style cottage with a slate roof, 2 bedrooms, view filled living room open to the dining area, all overlooking the lake. The Carriage Home fills in when the kids come home to visit, and holds the garage for the whole idyllic village. This cottage features 2 bedrooms with on suite baths, a large open kitchen, and an warm, comfortable and inviting great room. All overlooking the lake. The third structure is the Wheel House, running a real wonderful old water wheel, and features a private suite upstairs, and a work space downstairs. All homes are slightly different in materials and color, including a few with old terra cotta roofing. Project Location: Ojai, California. Project designed by Maraya Interior Design. From their beautiful resort town of Ojai, they serve clients in Montecito, Hope Ranch, Malibu and Calabasas, across the tri-county area of Santa Barbara, Ventura and Los Angeles, south to Hidden Hills.
Marc Whitman, architect
Christopher Painter, contractor
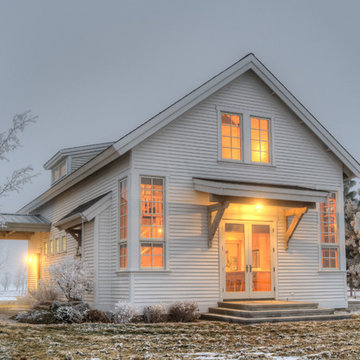
Photography by Lucas Henning.
シアトルにある高級な小さなカントリー風のおしゃれな家の外観の写真
シアトルにある高級な小さなカントリー風のおしゃれな家の外観の写真
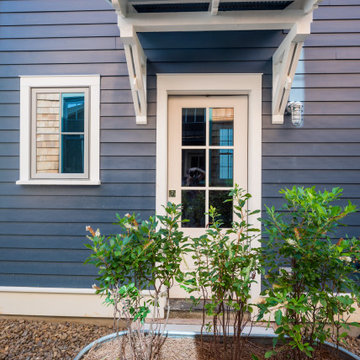
This custom urban infill farmhouse allows its owners to take advantage of a prime location while enjoying a peaceful setting and minimal maintenance. At just 862 sq ft, this thoughtfully designed 2 bed/ 2 bath home feels spacious with an open layout and 10' ceilings downstairs. The 8' deep front porch and gorgeous details throughout make this a tiny dream house.
小さなカントリー風の二階建ての家の写真
1


