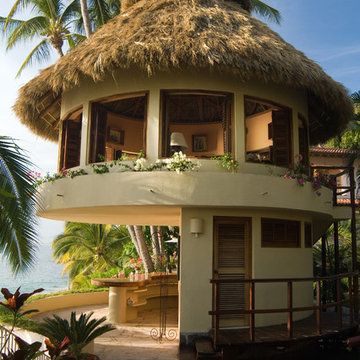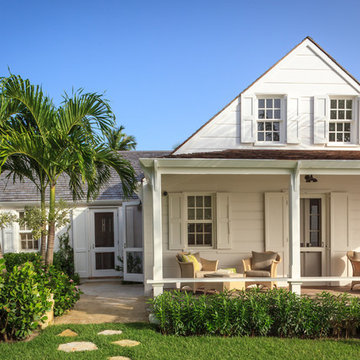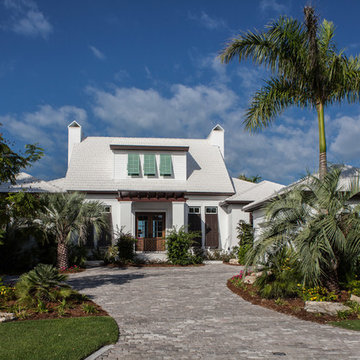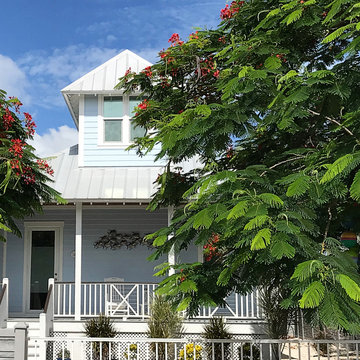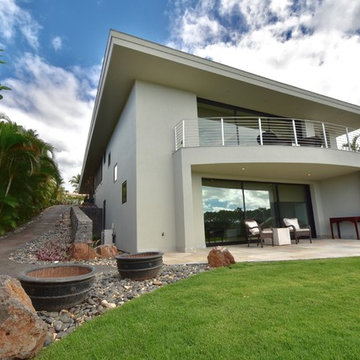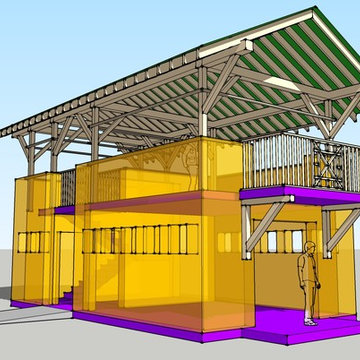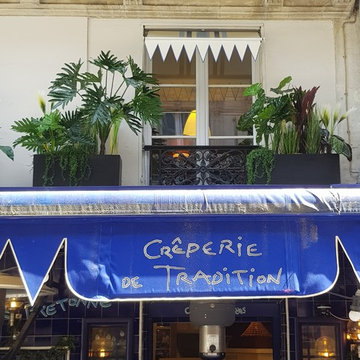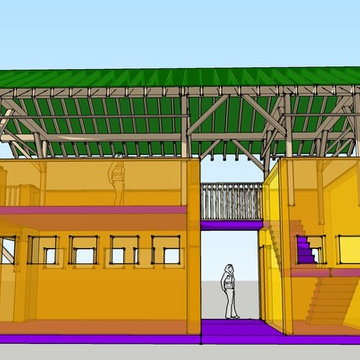小さなトロピカルスタイルの二階建ての家の写真
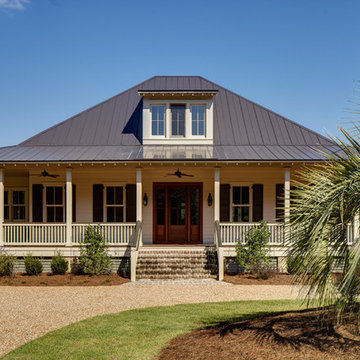
This Iconic Lowcountry Home designed by Allison Ramsey Architects overlooks the paddocks of Brays Island SC. Amazing craftsmanship in a layed back style describe this house and this property. To see this plan and any of our other work please visit www.allisonramseyarchitect.com;
olin redmon - photographer;
Heirloom Building Company - Builder

This tropical modern coastal Tiny Home is built on a trailer and is 8x24x14 feet. The blue exterior paint color is called cabana blue. The large circular window is quite the statement focal point for this how adding a ton of curb appeal. The round window is actually two round half-moon windows stuck together to form a circle. There is an indoor bar between the two windows to make the space more interactive and useful- important in a tiny home. There is also another interactive pass-through bar window on the deck leading to the kitchen making it essentially a wet bar. This window is mirrored with a second on the other side of the kitchen and the are actually repurposed french doors turned sideways. Even the front door is glass allowing for the maximum amount of light to brighten up this tiny home and make it feel spacious and open. This tiny home features a unique architectural design with curved ceiling beams and roofing, high vaulted ceilings, a tiled in shower with a skylight that points out over the tongue of the trailer saving space in the bathroom, and of course, the large bump-out circle window and awning window that provides dining spaces.

Hidden away amidst the wilderness in the outskirts of the central province of Sri Lanka, is a modern take of a lightweight timber Eco-Cottage consisting of 2 living levels. The cottage takes up a mere footprint of 500 square feet of land, and the structure is raised above ground level and held by stilts, reducing the disturbance to the fauna and flora. The entrance to the cottage is across a suspended timber bridge hanging over the ground cover. The timber planks are spaced apart to give a delicate view of the green living belt below.
Even though an H-iron framework is used for the formation of the shell, it is finished with earthy toned materials such as timber flooring, timber cladded ceiling and trellis, feature rock walls and a hay-thatched roof.
The bedroom and the open washroom is placed on the ground level closer to the natural ground cover filled with delicate living things to make the sleeper or the user of the space feel more in one with nature, and the use of sheer glass around the bedroom further enhances the experience of living outdoors with the luxuries of indoor living.
The living and dining spaces are on the upper deck level. The steep set roof hangs over the spaces giving ample shelter underneath. The living room and dining spaces are fully open to nature with a minimal handrail to determine the usable space from the outdoors. The cottage is lit up by the use of floor lanterns made up of pale cloth, again maintaining the minimal disturbance to the surroundings.
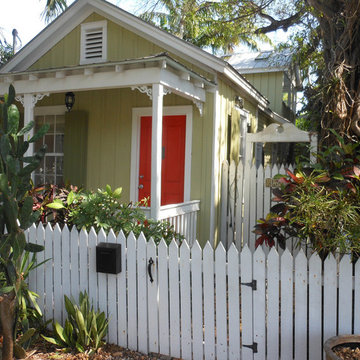
The Carsten Lane Cottage, a classic cigar-makers conch cottage in the Old Town district of Key West, FL, was fully restored using traditional materials and techniques. The original board and batten cypress wood siding was restored and replaced in kind where required. This project received the prestigious Ceramic Star Award given by the Historic Florida Keys Foundation and has been a favorite on the Foundation's Annual House Tours several times.
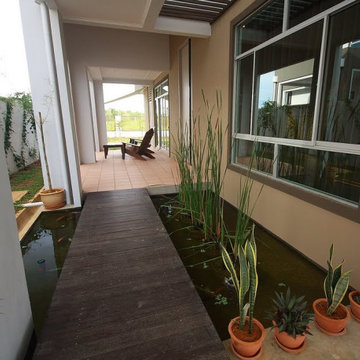
Ponds help control the temperature in a tropical house. A timber bridge over connects the carporch to the terrace. large windows and sliding doors help to bring the outside into the House.
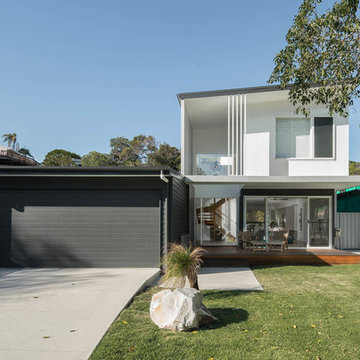
Alterations and additions to a very modest beach side bungalow in order to create a modest family home that provides connected flexible spaces that merge internal living zones to the landscape beyond.
image by Studio Next
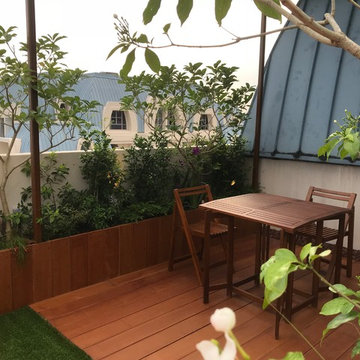
www.singaporelandscapedesign.com
シンガポールにあるラグジュアリーな小さなトロピカルスタイルのおしゃれな家の外観 (コンクリート繊維板サイディング、アパート・マンション) の写真
シンガポールにあるラグジュアリーな小さなトロピカルスタイルのおしゃれな家の外観 (コンクリート繊維板サイディング、アパート・マンション) の写真
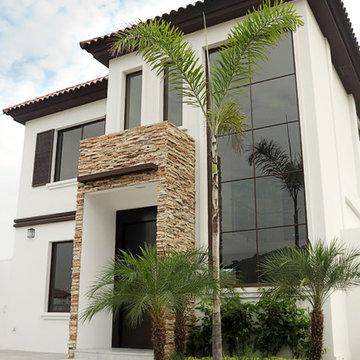
Design: Danica Kusijanovic.
Photographer: Nicole Kusijanovic.
高級な小さなトロピカルスタイルのおしゃれな家の外観 (コンクリートサイディング) の写真
高級な小さなトロピカルスタイルのおしゃれな家の外観 (コンクリートサイディング) の写真
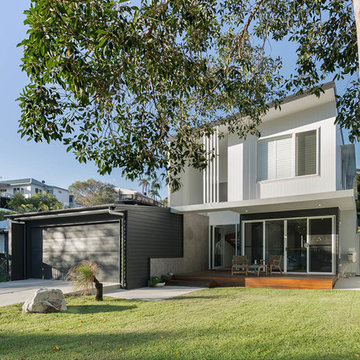
Alterations and additions to a very modest beach side bungalow in order to create a modest family home that provides connected flexible spaces that merge internal living zones to the landscape beyond.
image by Studio Next
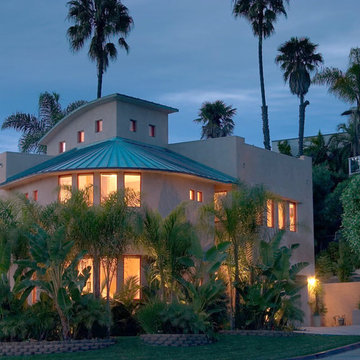
Jim Brady
サンディエゴにあるお手頃価格の小さなトロピカルスタイルのおしゃれな家の外観 (漆喰サイディング) の写真
サンディエゴにあるお手頃価格の小さなトロピカルスタイルのおしゃれな家の外観 (漆喰サイディング) の写真
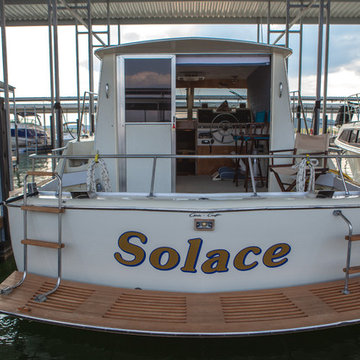
Our client's boat needed an updated interior, so we found beautiful tropical fish upholstery fabric and complimentary roman shade fabric to bring our client's dream boat to life! Photo by Johnny Stevens
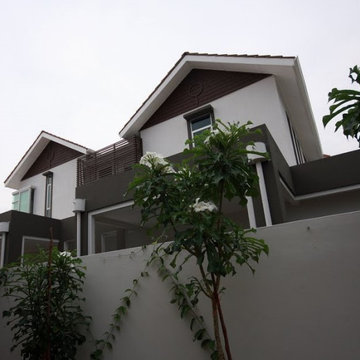
The double story houses have two gable ends to break down the size of the roof. The tropical design includes balconies, terraces and timber screens. A corner window maximises two way light in the master bedroom.
小さなトロピカルスタイルの二階建ての家の写真
1
