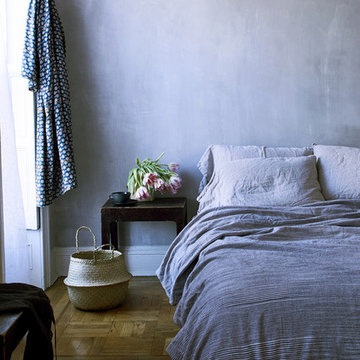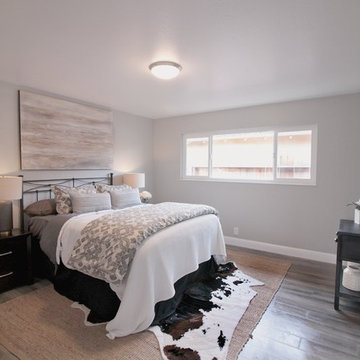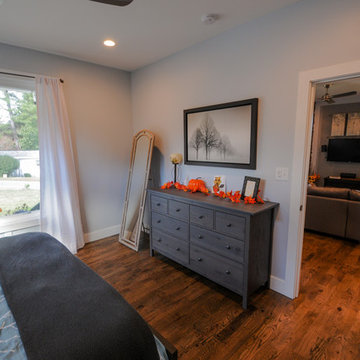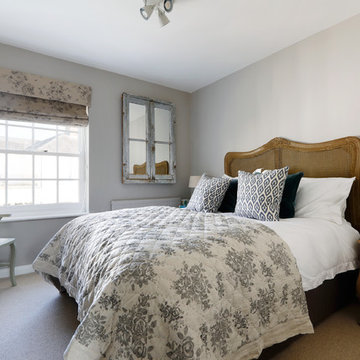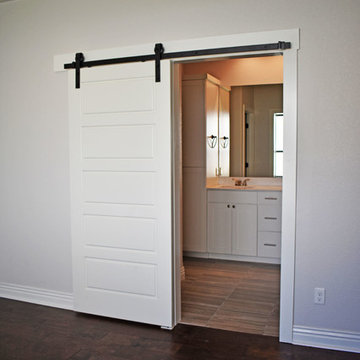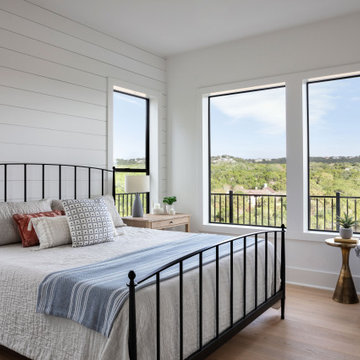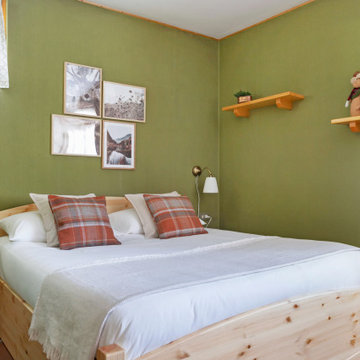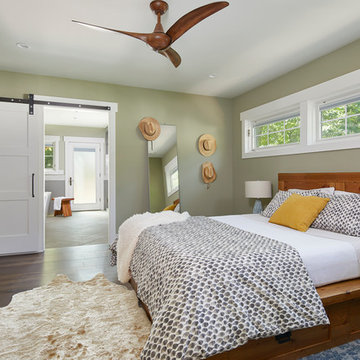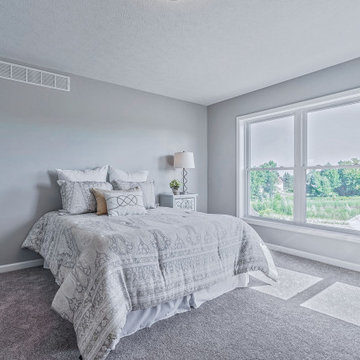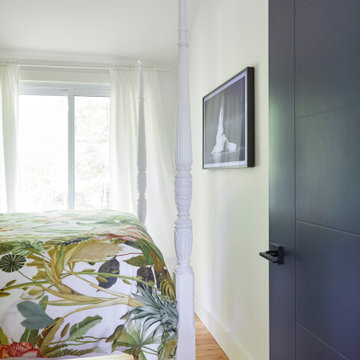小さなカントリー風の主寝室 (茶色い床) の写真
絞り込み:
資材コスト
並び替え:今日の人気順
写真 1〜20 枚目(全 88 枚)
1/5
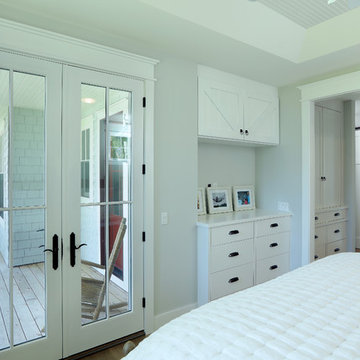
Builder: Boone Construction
Photographer: M-Buck Studio
This lakefront farmhouse skillfully fits four bedrooms and three and a half bathrooms in this carefully planned open plan. The symmetrical front façade sets the tone by contrasting the earthy textures of shake and stone with a collection of crisp white trim that run throughout the home. Wrapping around the rear of this cottage is an expansive covered porch designed for entertaining and enjoying shaded Summer breezes. A pair of sliding doors allow the interior entertaining spaces to open up on the covered porch for a seamless indoor to outdoor transition.
The openness of this compact plan still manages to provide plenty of storage in the form of a separate butlers pantry off from the kitchen, and a lakeside mudroom. The living room is centrally located and connects the master quite to the home’s common spaces. The master suite is given spectacular vistas on three sides with direct access to the rear patio and features two separate closets and a private spa style bath to create a luxurious master suite. Upstairs, you will find three additional bedrooms, one of which a private bath. The other two bedrooms share a bath that thoughtfully provides privacy between the shower and vanity.
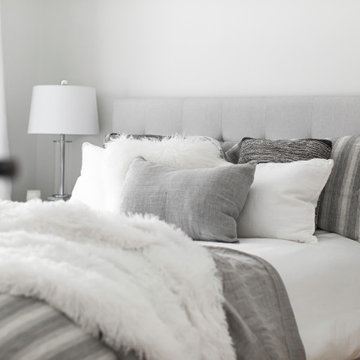
This bungalow was sitting on the market, vacant. The owners had it virtually staged but never realized the furniture in the staged photos was too big for the space. Many potential buyers had trouble visualizing their furniture in this small home.
We came in and brought all the furniture and accessories and it sold immediately. Sometimes when you see a property for sale online and it is virtually staged, the client might not realize it and expects to see the furniture in the home when they visit. When they don't, they start to question the actual size of the property.
We want to create a vibe when you walk in the door. It has to start from the moment you walk in and continue throughout at least the first floor.
If you are thinking about listing your home, give us a call. We own all the furniture you see and have our own movers.
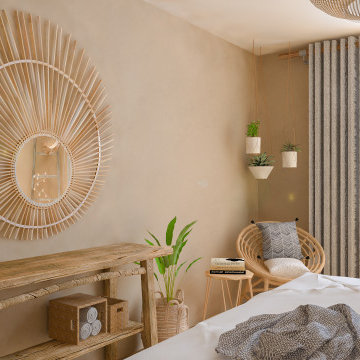
Une chambre douce et naturelle, tel était la demande de nos clients.
Nous avons fait en sorte de donner un esprit bohème en jouant avec des matériaux naturels est des couleurs terreuses.
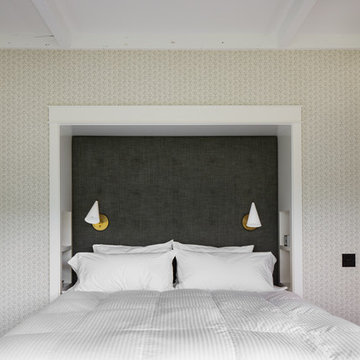
Master Bedroom in the custom luxury home built by Cotton Construction in Double Oaks Alabama photographed by Birmingham Alabama based architectural and interiors photographer Tommy Daspit. See more of his work at http://tommydaspit.com
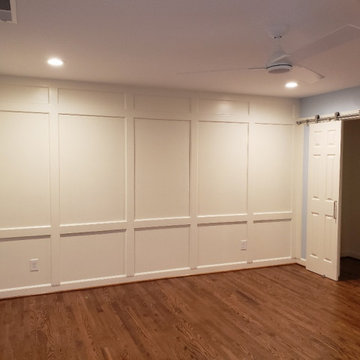
The closet doors went on sliding barn door hardware. The bedroom wall got a special trim work molding feature and we added hardwoods.
ローリーにある小さなカントリー風のおしゃれな主寝室 (青い壁、無垢フローリング、茶色い床、羽目板の壁) のレイアウト
ローリーにある小さなカントリー風のおしゃれな主寝室 (青い壁、無垢フローリング、茶色い床、羽目板の壁) のレイアウト
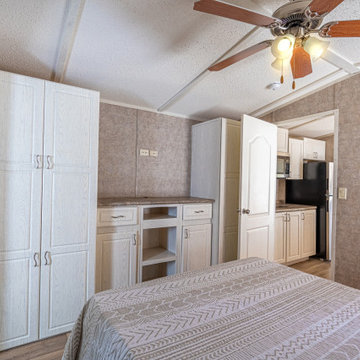
This photo features our furniture friendly bedroom with factory select wallboard, countertops, and Alabaster Oak cabinets.
他の地域にある小さなカントリー風のおしゃれな主寝室 (ベージュの壁、リノリウムの床、暖炉なし、茶色い床、表し梁、パネル壁) のレイアウト
他の地域にある小さなカントリー風のおしゃれな主寝室 (ベージュの壁、リノリウムの床、暖炉なし、茶色い床、表し梁、パネル壁) のレイアウト
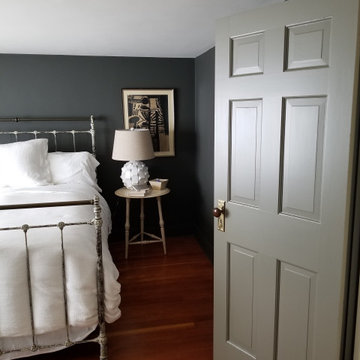
Clients wanted an modern, refreshed feel in a traditional farmhouse. We stuck to bold neutrals for the bedroom.
ニューヨークにある小さなカントリー風のおしゃれな主寝室 (グレーの壁、無垢フローリング、暖炉なし、茶色い床) のインテリア
ニューヨークにある小さなカントリー風のおしゃれな主寝室 (グレーの壁、無垢フローリング、暖炉なし、茶色い床) のインテリア
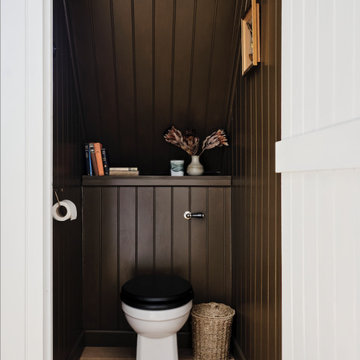
We added an enclosed wc panelled in tongue & groove in the master suite at our Cotswolds Cottage project. Interior Design by Imperfect Interiors
Armada Cottage is available to rent at www.armadacottagecotswolds.co.uk
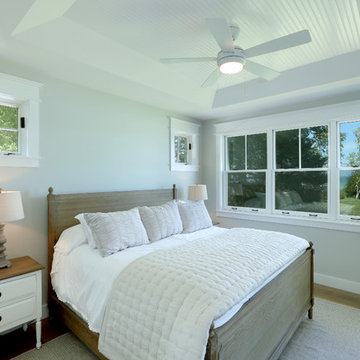
Builder: Boone Construction
Photographer: M-Buck Studio
This lakefront farmhouse skillfully fits four bedrooms and three and a half bathrooms in this carefully planned open plan. The symmetrical front façade sets the tone by contrasting the earthy textures of shake and stone with a collection of crisp white trim that run throughout the home. Wrapping around the rear of this cottage is an expansive covered porch designed for entertaining and enjoying shaded Summer breezes. A pair of sliding doors allow the interior entertaining spaces to open up on the covered porch for a seamless indoor to outdoor transition.
The openness of this compact plan still manages to provide plenty of storage in the form of a separate butlers pantry off from the kitchen, and a lakeside mudroom. The living room is centrally located and connects the master quite to the home’s common spaces. The master suite is given spectacular vistas on three sides with direct access to the rear patio and features two separate closets and a private spa style bath to create a luxurious master suite. Upstairs, you will find three additional bedrooms, one of which a private bath. The other two bedrooms share a bath that thoughtfully provides privacy between the shower and vanity.
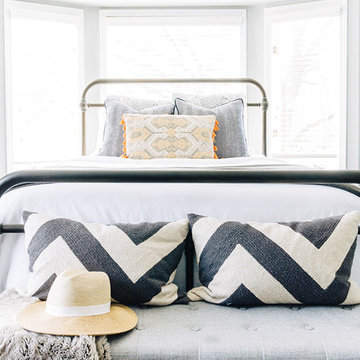
Farmhouse Interior Decorating in Rochester, MI
Photography By: JLJ Photography
デトロイトにある小さなカントリー風のおしゃれな主寝室 (グレーの壁、濃色無垢フローリング、茶色い床)
デトロイトにある小さなカントリー風のおしゃれな主寝室 (グレーの壁、濃色無垢フローリング、茶色い床)
小さなカントリー風の主寝室 (茶色い床) の写真
1
