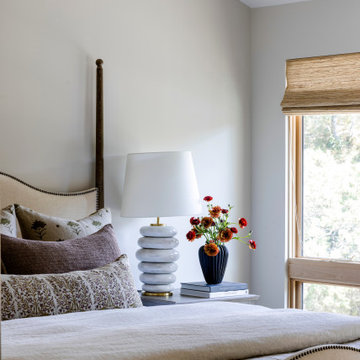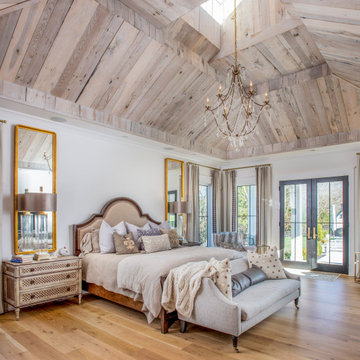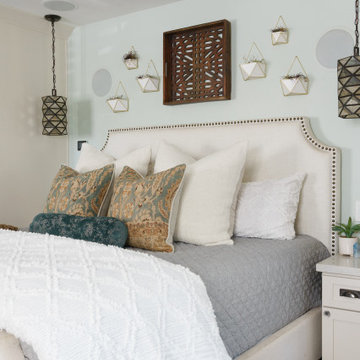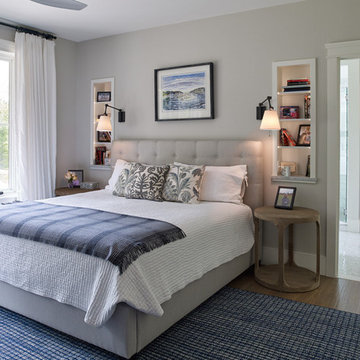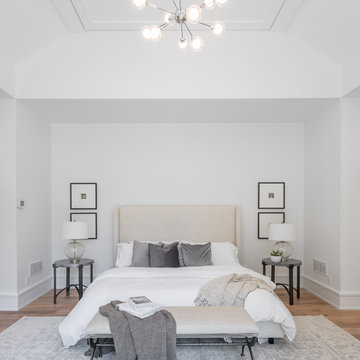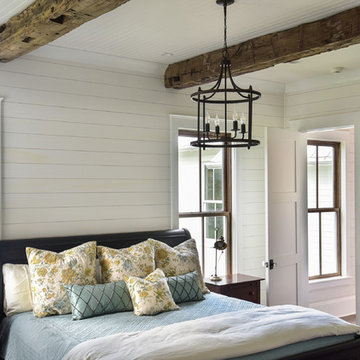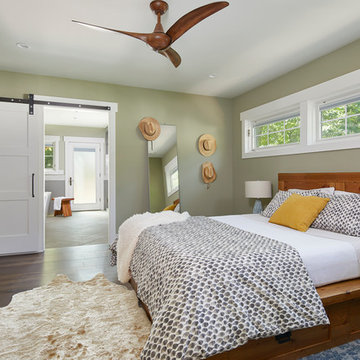カントリー風の主寝室 (茶色い床) の写真
絞り込み:
資材コスト
並び替え:今日の人気順
写真 1〜20 枚目(全 1,779 枚)
1/4

Master Bedroom Designed by Studio November at our Oxfordshire Country House Project
他の地域にある中くらいなカントリー風のおしゃれな主寝室 (壁紙、照明、マルチカラーの壁、無垢フローリング、茶色い床)
他の地域にある中くらいなカントリー風のおしゃれな主寝室 (壁紙、照明、マルチカラーの壁、無垢フローリング、茶色い床)

Modern farmhouse primary bedroom design with wainscoting accent wall painted black, upholstered bed and rustic nightstands.
ワシントンD.C.にある中くらいなカントリー風のおしゃれな主寝室 (白い壁、クッションフロア、茶色い床、羽目板の壁)
ワシントンD.C.にある中くらいなカントリー風のおしゃれな主寝室 (白い壁、クッションフロア、茶色い床、羽目板の壁)
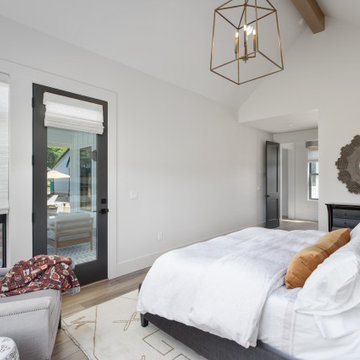
This European Modern Farmhouse primary bedroom is the perfect size to take in the view. The aged brass chandelier and beams add details to the room.
ポートランドにある広いカントリー風のおしゃれな主寝室 (白い壁、クッションフロア、暖炉なし、茶色い床、表し梁) のインテリア
ポートランドにある広いカントリー風のおしゃれな主寝室 (白い壁、クッションフロア、暖炉なし、茶色い床、表し梁) のインテリア

This bedroom is simple and light. The large window brings in a lot of natural light. The modern four-poster bed feels just perfect for the space.
デンバーにある中くらいなカントリー風のおしゃれな主寝室 (グレーの壁、淡色無垢フローリング、暖炉なし、茶色い床、三角天井)
デンバーにある中くらいなカントリー風のおしゃれな主寝室 (グレーの壁、淡色無垢フローリング、暖炉なし、茶色い床、三角天井)

This master bedroom is dominated by the salvaged door, which was repurposed as a headboard. The french nightstands and lamps tone down the masculine energy of the headboard and created a perfect balance in this master suite. Gray linen drapes are blackout lined and close all the way for privacy at night.
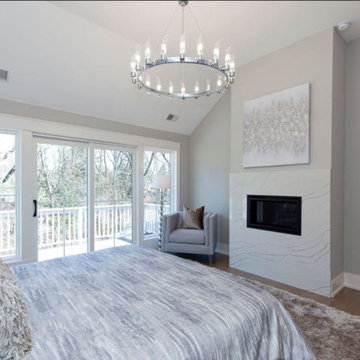
Escape to this luxurious master bedroom suite to unwind from your day! Enjoy the beauty of nature from your private balcony, cozy up by the fireplace or soak in the on-suite bath.

WINNER: Silver Award – One-of-a-Kind Custom or Spec 4,001 – 5,000 sq ft, Best in American Living Awards, 2019
Affectionately called The Magnolia, a reference to the architect's Southern upbringing, this project was a grass roots exploration of farmhouse architecture. Located in Phoenix, Arizona’s idyllic Arcadia neighborhood, the home gives a nod to the area’s citrus orchard history.
Echoing the past while embracing current millennial design expectations, this just-complete speculative family home hosts four bedrooms, an office, open living with a separate “dirty kitchen”, and the Stone Bar. Positioned in the Northwestern portion of the site, the Stone Bar provides entertainment for the interior and exterior spaces. With retracting sliding glass doors and windows above the bar, the space opens up to provide a multipurpose playspace for kids and adults alike.
Nearly as eyecatching as the Camelback Mountain view is the stunning use of exposed beams, stone, and mill scale steel in this grass roots exploration of farmhouse architecture. White painted siding, white interior walls, and warm wood floors communicate a harmonious embrace in this soothing, family-friendly abode.
Project Details // The Magnolia House
Architecture: Drewett Works
Developer: Marc Development
Builder: Rafterhouse
Interior Design: Rafterhouse
Landscape Design: Refined Gardens
Photographer: ProVisuals Media
Awards
Silver Award – One-of-a-Kind Custom or Spec 4,001 – 5,000 sq ft, Best in American Living Awards, 2019
Featured In
“The Genteel Charm of Modern Farmhouse Architecture Inspired by Architect C.P. Drewett,” by Elise Glickman for Iconic Life, Nov 13, 2019

Wonderfully executed Farm house modern Master Bedroom. T&G Ceiling, with custom wood beams. Steel surround fireplace and 8' hardwood floors imported from Europe
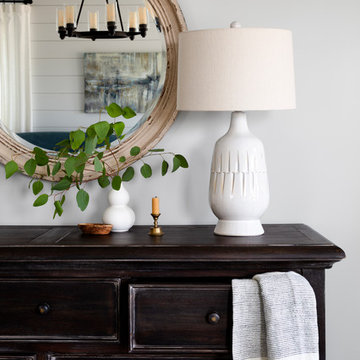
photography by Jennifer Hughes
ワシントンD.C.にある広いカントリー風のおしゃれな主寝室 (グレーの壁、濃色無垢フローリング、茶色い床) のレイアウト
ワシントンD.C.にある広いカントリー風のおしゃれな主寝室 (グレーの壁、濃色無垢フローリング、茶色い床) のレイアウト
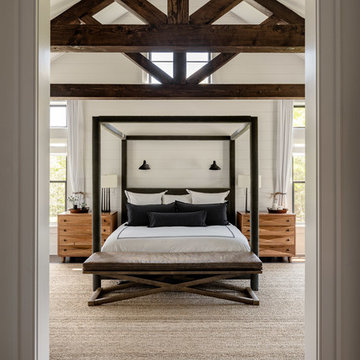
Master bedroom with bed centered in room and exposed roof trusses.
Photographer: Rob Karosis
ニューヨークにある広いカントリー風のおしゃれな主寝室 (白い壁、濃色無垢フローリング、茶色い床) のレイアウト
ニューヨークにある広いカントリー風のおしゃれな主寝室 (白い壁、濃色無垢フローリング、茶色い床) のレイアウト

bedside pendant lights, diagonal shiplap, drum pendant, hanging lanterns, modern farmhouse, shiplap accent wall, shiplap bed wall, v groove ceiling, white oak floors
カントリー風の主寝室 (茶色い床) の写真
1

