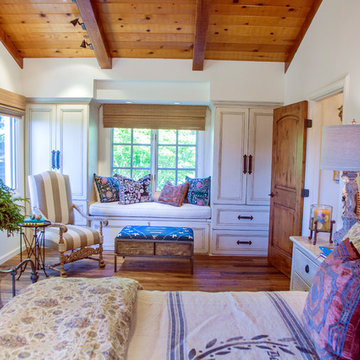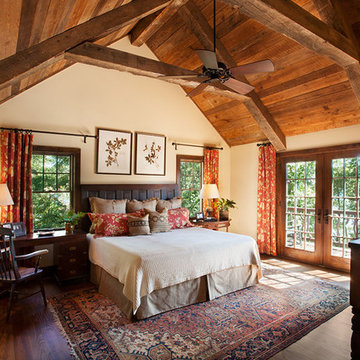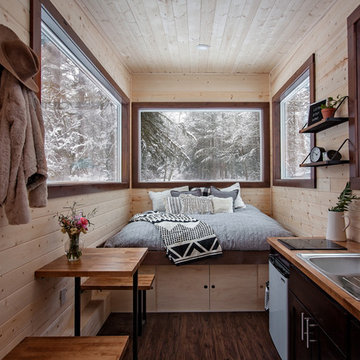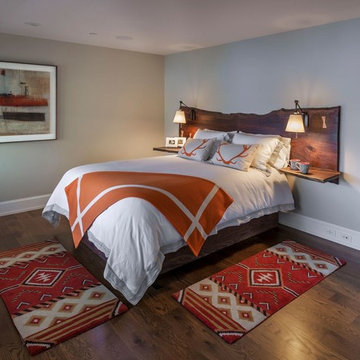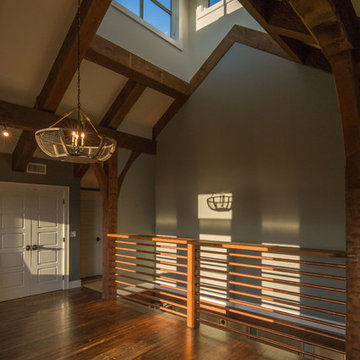ラスティックスタイルの主寝室 (茶色い床) の写真
絞り込み:
資材コスト
並び替え:今日の人気順
写真 1〜20 枚目(全 1,095 枚)
1/4

An antique wood and iron door welcome you into this private retreat. Colorful barn wood anchor the bed wall with windows letting in natural light and warm the earthy tones.
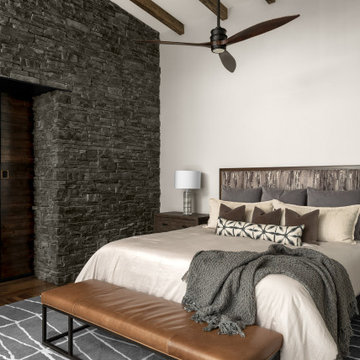
Master bedroom with a neutral color palette, vaulted ceilings, stone wall accent and wood beams.
ナッシュビルにある中くらいなラスティックスタイルのおしゃれな主寝室 (白い壁、無垢フローリング、茶色い床) のレイアウト
ナッシュビルにある中くらいなラスティックスタイルのおしゃれな主寝室 (白い壁、無垢フローリング、茶色い床) のレイアウト
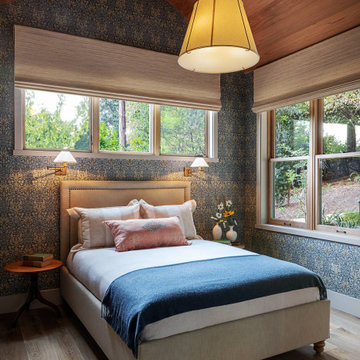
サンフランシスコにある中くらいなラスティックスタイルのおしゃれな主寝室 (青い壁、無垢フローリング、茶色い床、グレーとブラウン)

Photo of the vaulted Master Bedroom, where rustic beams meet more refined painted finishes. Lots of light emanates through the windows. Photo by Martis Camp Sales (Paul Hamill)
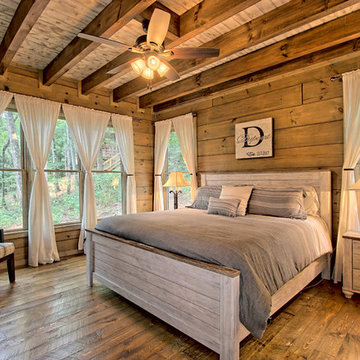
Kurtis Miller Photography, kmpics.com
Rustic Master bedroom with distressed white ceiling contrasted by dark stained wooden beams. Ship lap log walls, rustic circle sawn flooring.
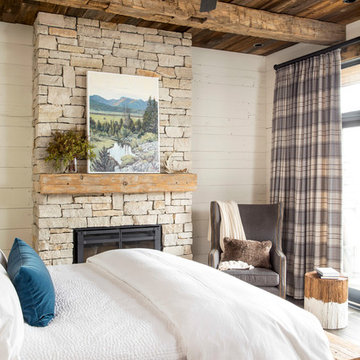
Martha O'Hara Interiors, Interior Design & Photo Styling | Troy Thies, Photography | Artwork by John Horejs |
Please Note: All “related,” “similar,” and “sponsored” products tagged or listed by Houzz are not actual products pictured. They have not been approved by Martha O’Hara Interiors nor any of the professionals credited. For information about our work, please contact design@oharainteriors.com.
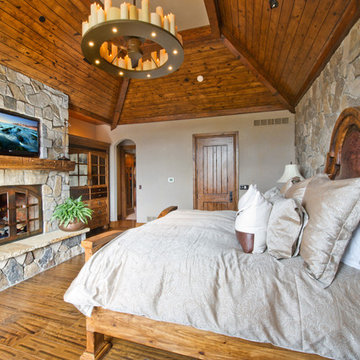
Jen Gramling
デンバーにある広いラスティックスタイルのおしゃれな主寝室 (グレーの壁、無垢フローリング、標準型暖炉、石材の暖炉まわり、茶色い床、グレーとブラウン)
デンバーにある広いラスティックスタイルのおしゃれな主寝室 (グレーの壁、無垢フローリング、標準型暖炉、石材の暖炉まわり、茶色い床、グレーとブラウン)
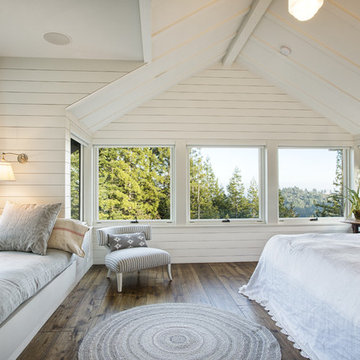
Photo Credit: kee sites
サンフランシスコにあるラスティックスタイルのおしゃれな主寝室 (白い壁、濃色無垢フローリング、暖炉なし、茶色い床)
サンフランシスコにあるラスティックスタイルのおしゃれな主寝室 (白い壁、濃色無垢フローリング、暖炉なし、茶色い床)
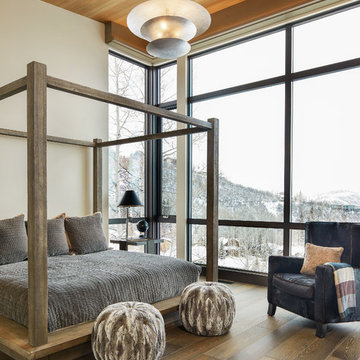
David Marlow Photography
デンバーにある広いラスティックスタイルのおしゃれな主寝室 (ベージュの壁、無垢フローリング、茶色い床、暖炉なし、グレーとブラウン) のレイアウト
デンバーにある広いラスティックスタイルのおしゃれな主寝室 (ベージュの壁、無垢フローリング、茶色い床、暖炉なし、グレーとブラウン) のレイアウト
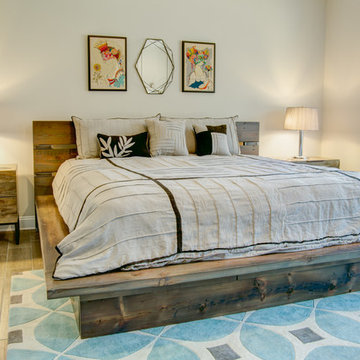
Platform bed hand crafted from reclaimed barnwood and fabricated steel. King size
ローリーにある広いラスティックスタイルのおしゃれな主寝室 (茶色い床、グレーの壁、淡色無垢フローリング、金属の暖炉まわり、暖炉なし、グレーとブラウン) のレイアウト
ローリーにある広いラスティックスタイルのおしゃれな主寝室 (茶色い床、グレーの壁、淡色無垢フローリング、金属の暖炉まわり、暖炉なし、グレーとブラウン) のレイアウト
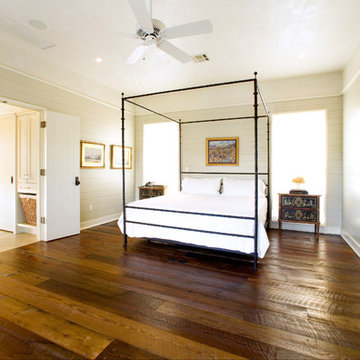
© Paul Finkel Photography
オースティンにある広いラスティックスタイルのおしゃれな主寝室 (ベージュの壁、濃色無垢フローリング、暖炉なし、茶色い床) のレイアウト
オースティンにある広いラスティックスタイルのおしゃれな主寝室 (ベージュの壁、濃色無垢フローリング、暖炉なし、茶色い床) のレイアウト
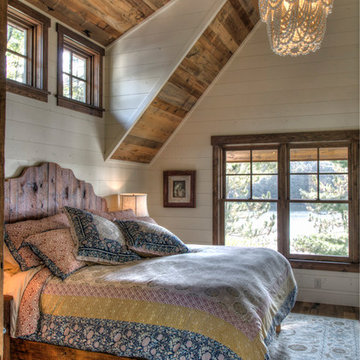
ミネアポリスにある広いラスティックスタイルのおしゃれな主寝室 (白い壁、濃色無垢フローリング、暖炉なし、茶色い床)
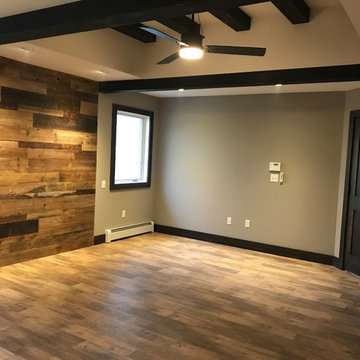
Our owners were looking to upgrade their master bedroom into a hotel-like oasis away from the world with a rustic "ski lodge" feel. The bathroom was gutted, we added some square footage from a closet next door and created a vaulted, spa-like bathroom space with a feature soaking tub. We connected the bedroom to the sitting space beyond to make sure both rooms were able to be used and work together. Added some beams to dress up the ceilings along with a new more modern soffit ceiling complete with an industrial style ceiling fan. The master bed will be positioned at the actual reclaimed barn-wood wall...The gas fireplace is see-through to the sitting area and ties the large space together with a warm accent. This wall is coated in a beautiful venetian plaster. Also included 2 walk-in closet spaces (being fitted with closet systems) and an exercise room.
Pros that worked on the project included: Holly Nase Interiors, S & D Renovations (who coordinated all of the construction), Agentis Kitchen & Bath, Veneshe Master Venetian Plastering, Stoves & Stuff Fireplaces
ラスティックスタイルの主寝室 (茶色い床) の写真
1


