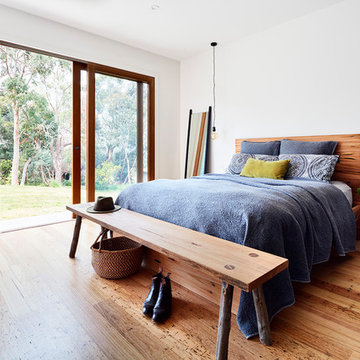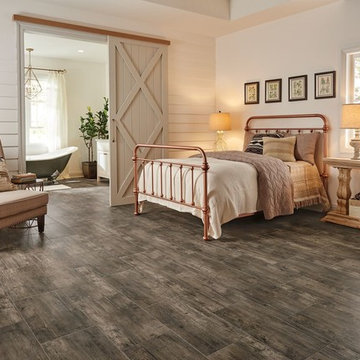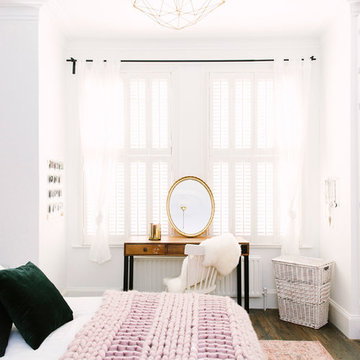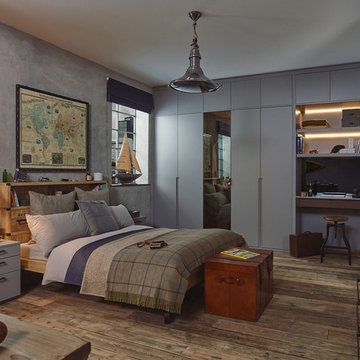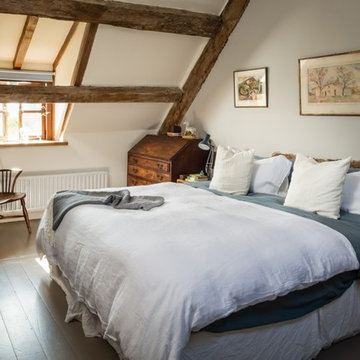お手頃価格のラスティックスタイルの主寝室 (茶色い床) の写真
絞り込み:
資材コスト
並び替え:今日の人気順
写真 1〜20 枚目(全 160 枚)
1/5
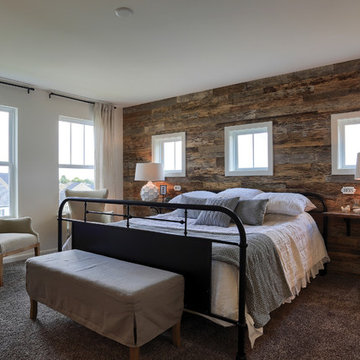
Warm and masculine, this industrial chic style bedroom has become a trend even in suburban and more rural areas. Combine utilitarian items with worn textures and the warmth of raw, aged woods to achieve the look! The carpet is the High Hand style by Mohawk Flooring in the Crossroads color. The accent wall was first painted with Sherwin Williams Black Magic paint (SW6991) and then created using wooden pallets. It uses 3, 4, and 5 inch wide by 1/2” thick boards.
Photo Credit: Justin Tearney
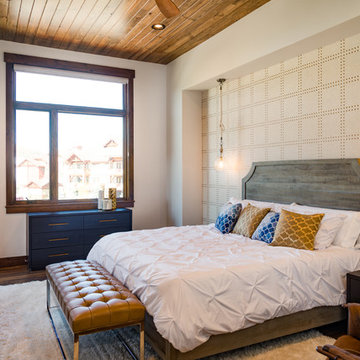
Master bedroom in Mountain Modern Contemporary Steamboat Springs Ski Resort Custom Home built by Amaron Folkestad General Contractors www.AmaronBuilders.com
Apex Architecture
Photos by Brian Adams
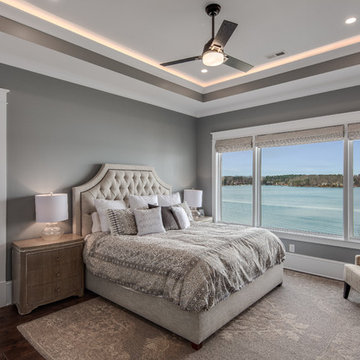
This house features an open concept floor plan, with expansive windows that truly capture the 180-degree lake views. The classic design elements, such as white cabinets, neutral paint colors, and natural wood tones, help make this house feel bright and welcoming year round.
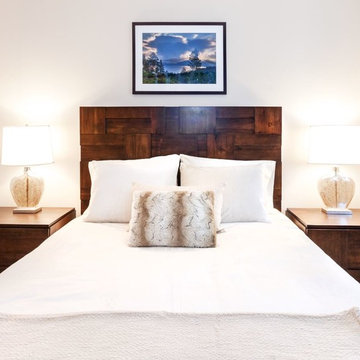
Vacation Rental Living Room
Photograph by Hazeltine Photography.
This was a fun, collaborative effort with our clients. Coming from the Bay area, our clients spend a lot of time in Tahoe and therefore purchased a vacation home within close proximity to Heavenly Mountain. Their intention was to utilize the three-bedroom, three-bathroom, single-family home as a vacation rental but also as a part-time, second home for themselves. Being a vacation rental, budget was a top priority. We worked within our clients’ parameters to create a mountain modern space with the ability to sleep 10, while maintaining durability, functionality and beauty. We’re all thrilled with the result.
Talie Jane Interiors is a full-service, luxury interior design firm specializing in sophisticated environments.
Founder and interior designer, Talie Jane, is well known for her ability to collaborate with clients. She creates highly individualized spaces, reflective of individual tastes and lifestyles. Talie's design approach is simple. She believes that, "every space should tell a story in an artistic and beautiful way while reflecting the personalities and design needs of our clients."
At Talie Jane Interiors, we listen, understand our clients and deliver within budget to provide beautiful, comfortable spaces. By utilizing an analytical and artistic approach, we offer creative solutions to design challenges.
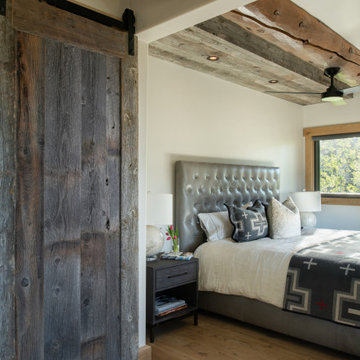
Kendrick's Cabin is a full interior remodel, turning a traditional mountain cabin into a modern, open living space.
The walls and ceiling were white washed to give a nice and bright aesthetic. White the original wood beams were kept dark to contrast the white. New, larger windows provide more natural light while making the space feel larger. Steel and metal elements are incorporated throughout the cabin to balance the rustic structure of the cabin with a modern and industrial element.
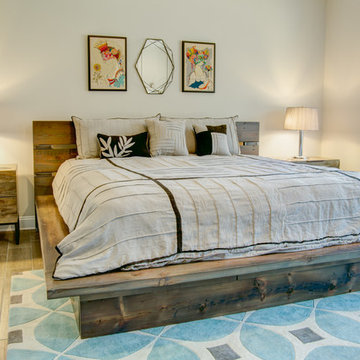
Platform bed hand crafted from reclaimed barnwood and fabricated steel. King size
ローリーにある広いラスティックスタイルのおしゃれな主寝室 (茶色い床、グレーの壁、淡色無垢フローリング、金属の暖炉まわり、暖炉なし、グレーとブラウン) のレイアウト
ローリーにある広いラスティックスタイルのおしゃれな主寝室 (茶色い床、グレーの壁、淡色無垢フローリング、金属の暖炉まわり、暖炉なし、グレーとブラウン) のレイアウト
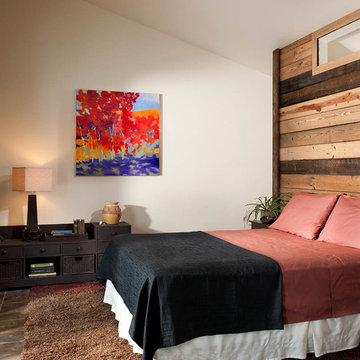
Reclaimed wood wall accent in master bedroom
他の地域にある中くらいなラスティックスタイルのおしゃれな主寝室 (白い壁、リノリウムの床、暖炉なし、茶色い床)
他の地域にある中くらいなラスティックスタイルのおしゃれな主寝室 (白い壁、リノリウムの床、暖炉なし、茶色い床)
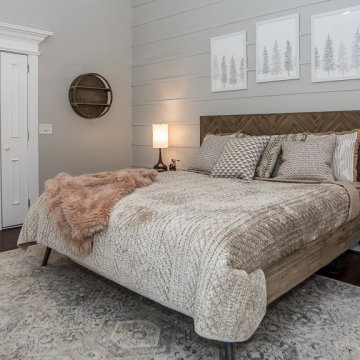
Using what the homeowner already owns is key to my service. We edited the space of personal items, determined the details of the house for sale we wanted to highlight, and then placed accessories to aid in this goal. The use of the dusty rose throw doesn't overwhelm the impression of the room but does add warmth to the overall impression of the space.
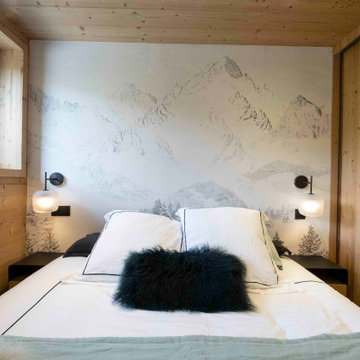
Vue d'ensemble de la chambre composée d'un lit de 160.
Magnifique papier peint de chez Isodore Leroy comme tete de lit, avec applique suspendues.
リヨンにある小さなラスティックスタイルのおしゃれな主寝室 (白い壁、ラミネートの床、暖炉なし、茶色い床、板張り天井、板張り壁) のレイアウト
リヨンにある小さなラスティックスタイルのおしゃれな主寝室 (白い壁、ラミネートの床、暖炉なし、茶色い床、板張り天井、板張り壁) のレイアウト
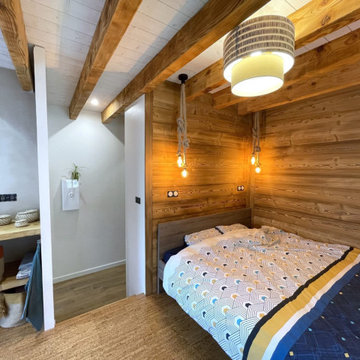
Objectifs :
-> Créer un appartement indépendant de la maison principale
-> Faciliter la mise en œuvre du projet : auto construction
-> Créer un espace nuit et un espace de jour bien distincts en limitant les cloisons
-> Aménager l’espace
Nous avons débuté ce projet de rénovation de maison en 2021.
Les propriétaires ont fait l’acquisition d’une grande maison de 240m2 dans les hauteurs de Chambéry, avec pour objectif de la rénover eux-même au cours des prochaines années.
Pour vivre sur place en même temps que les travaux, ils ont souhaité commencer par rénover un appartement attenant à la maison. Nous avons dessiné un plan leur permettant de raccorder facilement une cuisine au réseau existant. Pour cela nous avons imaginé une estrade afin de faire passer les réseaux au dessus de la dalle. Sur l’estrade se trouve la chambre et la salle de bain.
L’atout de cet appartement reste la véranda située dans la continuité du séjour, elle est pensée comme un jardin d’hiver. Elle apporte un espace de vie baigné de lumière en connexion directe avec la nature.
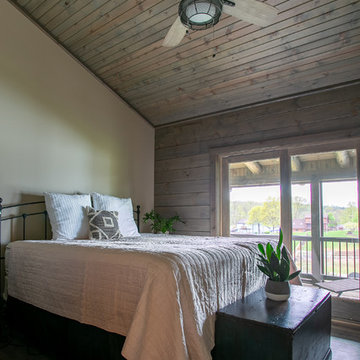
Master bedroom right off with front porch with a view of the lake. Sliding door entry onto the porch from the bedroom. Tongue and Groove Barn Siding on Ceiling with Square log interior.
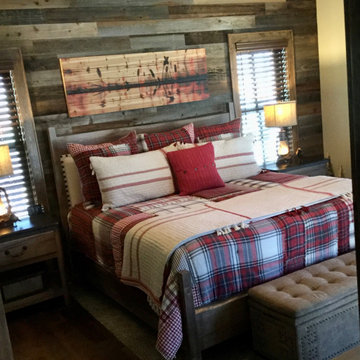
The Weekend Walls reclaimed barn board wall treatment is such an easy way to completely change the look of a room. It is such a fitting way to help bring the rustic wooded cottage setting inside!
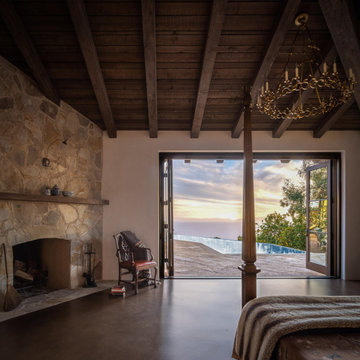
The fireplace anchors the corner of this rustic and refined room allowing the view to expand out to the horizon.
ロサンゼルスにある広いラスティックスタイルのおしゃれな主寝室 (白い壁、コンクリートの床、石材の暖炉まわり、茶色い床、コーナー設置型暖炉、表し梁)
ロサンゼルスにある広いラスティックスタイルのおしゃれな主寝室 (白い壁、コンクリートの床、石材の暖炉まわり、茶色い床、コーナー設置型暖炉、表し梁)
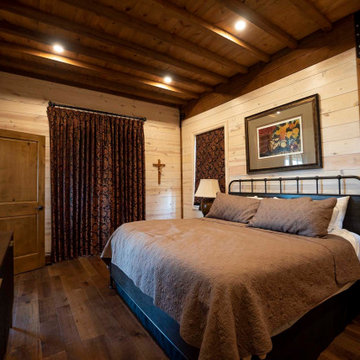
Rustic master bedroom with shiplap walls
中くらいなラスティックスタイルのおしゃれな主寝室 (茶色い壁、濃色無垢フローリング、茶色い床、表し梁) のレイアウト
中くらいなラスティックスタイルのおしゃれな主寝室 (茶色い壁、濃色無垢フローリング、茶色い床、表し梁) のレイアウト
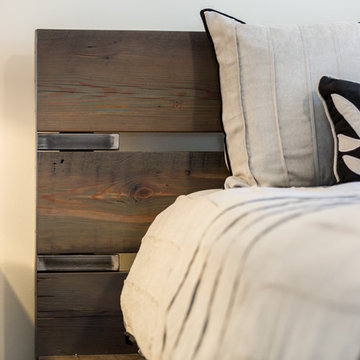
King sized platform bed made from reclaimed heart pine timbers. Steel fabricated headboard framework and accents.
ローリーにある広いラスティックスタイルのおしゃれな主寝室 (グレーの壁、淡色無垢フローリング、暖炉なし、茶色い床)
ローリーにある広いラスティックスタイルのおしゃれな主寝室 (グレーの壁、淡色無垢フローリング、暖炉なし、茶色い床)
お手頃価格のラスティックスタイルの主寝室 (茶色い床) の写真
1
