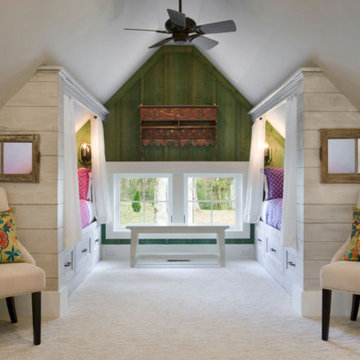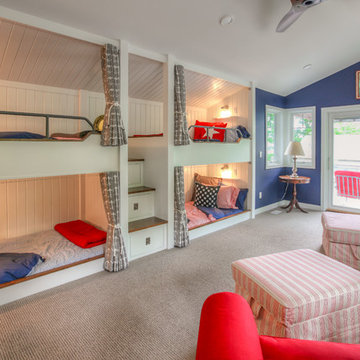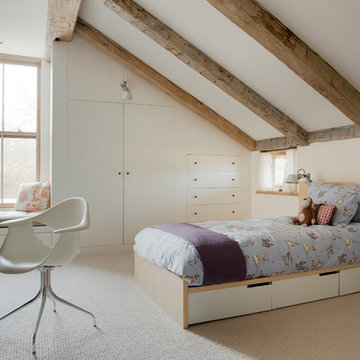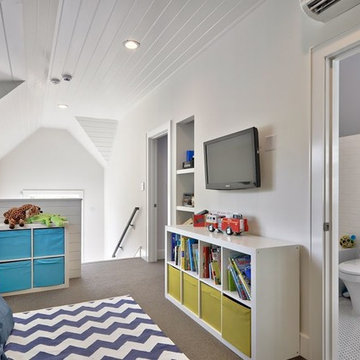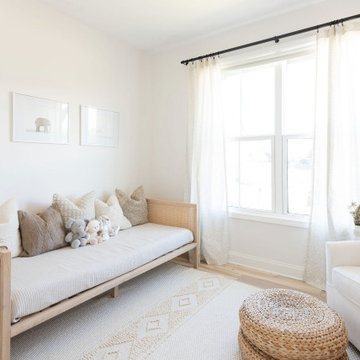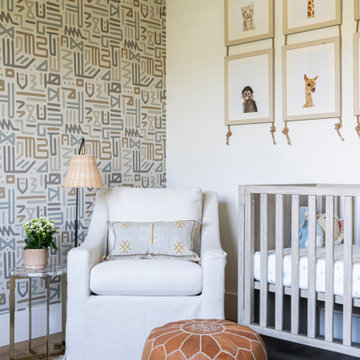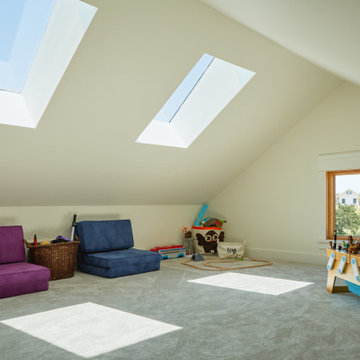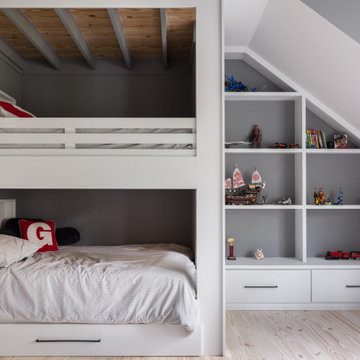絞り込み:
資材コスト
並び替え:今日の人気順
写真 41〜60 枚目(全 5,464 枚)
1/2
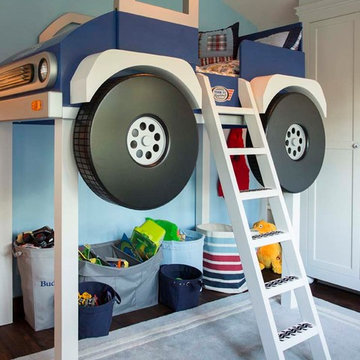
A custom designed and made monster truck bunk bed with space below is a fun way for a young boy to get some rest. Headlights and parking lights light up at nightime. Rough grip tape is used on the ladder rungs to insure no slips.
希望の作業にぴったりな専門家を見つけましょう
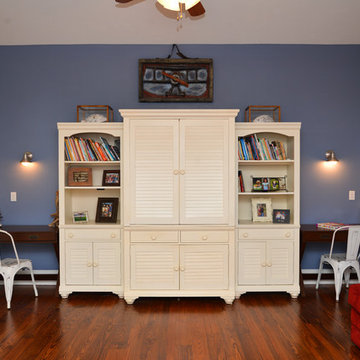
Andrea Cary
アトランタにあるお手頃価格の中くらいなカントリー風のおしゃれな子供部屋 (無垢フローリング、児童向け、マルチカラーの壁) の写真
アトランタにあるお手頃価格の中くらいなカントリー風のおしゃれな子供部屋 (無垢フローリング、児童向け、マルチカラーの壁) の写真
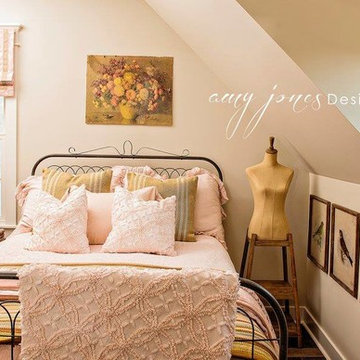
Amy R. Jones Photography
リトルロックにある中くらいなカントリー風のおしゃれな子供部屋 (白い壁、無垢フローリング) の写真
リトルロックにある中くらいなカントリー風のおしゃれな子供部屋 (白い壁、無垢フローリング) の写真
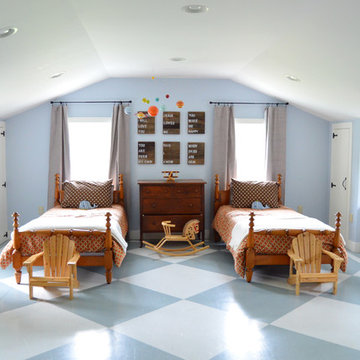
Design by Fieldstone Hill Design
Photographed by ALLENAIM Photography & Design
フィラデルフィアにあるカントリー風のおしゃれな子供部屋 (青い壁、マルチカラーの床) の写真
フィラデルフィアにあるカントリー風のおしゃれな子供部屋 (青い壁、マルチカラーの床) の写真
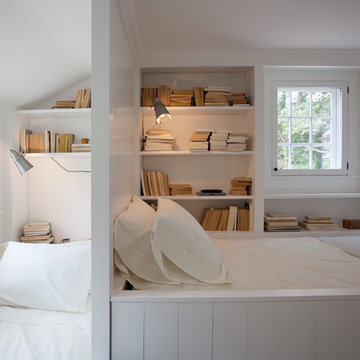
Bedroom with built-in beds and book nooks - Interior renovation
フィラデルフィアにあるカントリー風のおしゃれな子供部屋 (白い壁、ティーン向け) の写真
フィラデルフィアにあるカントリー風のおしゃれな子供部屋 (白い壁、ティーン向け) の写真
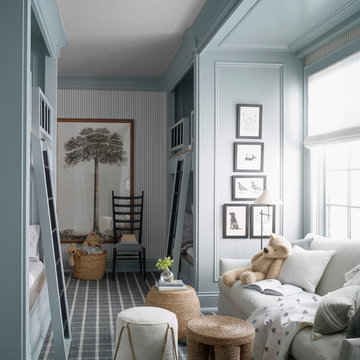
Luker Photography
ソルトレイクシティにあるカントリー風のおしゃれな子供部屋 (青い壁、カーペット敷き、グレーの床、二段ベッド) の写真
ソルトレイクシティにあるカントリー風のおしゃれな子供部屋 (青い壁、カーペット敷き、グレーの床、二段ベッド) の写真
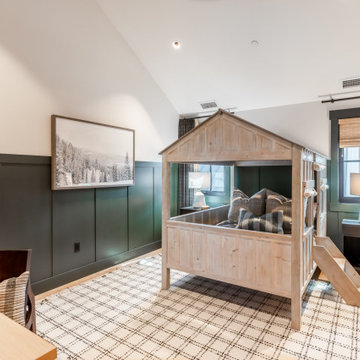
Mountain cabin style kids bedroom
デンバーにある中くらいなカントリー風のおしゃれな子供部屋 (淡色無垢フローリング、羽目板の壁) の写真
デンバーにある中くらいなカントリー風のおしゃれな子供部屋 (淡色無垢フローリング、羽目板の壁) の写真
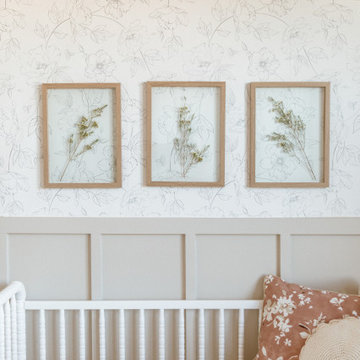
Wallpaper used for this nursery project is our traditional material which is non-woven material with a paper-like finish that is applied using paste or glue.
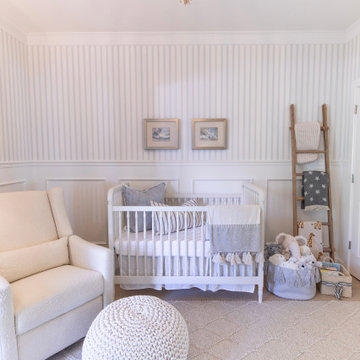
Glider and crib details in Olivia Rink's nursery.
ルイビルにある中くらいなカントリー風のおしゃれな赤ちゃん部屋 (マルチカラーの壁、淡色無垢フローリング、男の子用、ベージュの床、壁紙) の写真
ルイビルにある中くらいなカントリー風のおしゃれな赤ちゃん部屋 (マルチカラーの壁、淡色無垢フローリング、男の子用、ベージュの床、壁紙) の写真
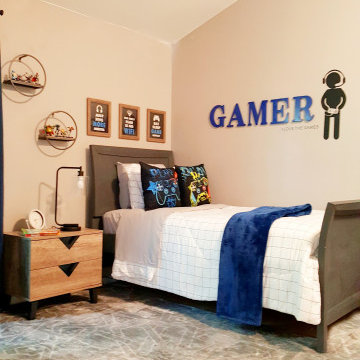
Teen boys/tween boys bedroom upgrade.
ロサンゼルスにある中くらいなカントリー風のおしゃれな子供部屋 (グレーの壁、グレーの床) の写真
ロサンゼルスにある中くらいなカントリー風のおしゃれな子供部屋 (グレーの壁、グレーの床) の写真

The owners of this 1941 cottage, located in the bucolic village of Annisquam, wanted to modernize the home without sacrificing its earthy wood and stone feel. Recognizing that the house had “good bones” and loads of charm, SV Design proposed exterior and interior modifications to improve functionality, and bring the home in line with the owners’ lifestyle. The design vision that evolved was a balance of modern and traditional – a study in contrasts.
Prior to renovation, the dining and breakfast rooms were cut off from one another as well as from the kitchen’s preparation area. SV's architectural team developed a plan to rebuild a new kitchen/dining area within the same footprint. Now the space extends from the dining room, through the spacious and light-filled kitchen with eat-in nook, out to a peaceful and secluded patio.
Interior renovations also included a new stair and balustrade at the entry; a new bathroom, office, and closet for the master suite; and renovations to bathrooms and the family room. The interior color palette was lightened and refreshed throughout. Working in close collaboration with the homeowners, new lighting and plumbing fixtures were selected to add modern accents to the home's traditional charm.
カントリー風の赤ちゃん・子供部屋の写真
3


